1 Mistletoe Ln, Levittown, PA 19054
Local realty services provided by:ERA Liberty Realty
1 Mistletoe Ln,Levittown, PA 19054
$379,900
- 4 Beds
- 2 Baths
- 1,911 sq. ft.
- Single family
- Pending
Listed by: connie kaminski
Office: re/max total - yardley
MLS#:PABU2101358
Source:BRIGHTMLS
Price summary
- Price:$379,900
- Price per sq. ft.:$198.8
About this home
Welcome to 1 Mistletoe Ln, Levittown, PA. This ranch-style property offers two separate living spaces, making it ideal for multi-generational living. The main home is entered through the front entrance on Magnolia Drive and features a cozy patio—perfect for outdoor gatherings. Inside, you’ll find a bright living room, an eat-in kitchen, three bedrooms, a full bath, and a laundry room. Additional highlights include a large double driveway, an oversized workshop, and a storage shed. The in-law suite has its own private entrance facing Mistletoe Road. It includes an eat-in area, a comfortable living room, a full bathroom with a shower stall, one bedroom, and its own two-car driveway. Improvements add even more value: solar panels (see attached documents), recently replaced sewer line, and a generator with a leased propane tank. This home is move-in ready and waiting for its next owner to enjoy all of its unique features!
Contact an agent
Home facts
- Year built:1952
- Listing ID #:PABU2101358
- Added:128 day(s) ago
- Updated:January 07, 2026 at 08:54 AM
Rooms and interior
- Bedrooms:4
- Total bathrooms:2
- Full bathrooms:2
- Living area:1,911 sq. ft.
Heating and cooling
- Cooling:Central A/C, Window Unit(s)
- Heating:Baseboard - Hot Water, Oil
Structure and exterior
- Roof:Shingle
- Year built:1952
- Building area:1,911 sq. ft.
- Lot area:0.15 Acres
Schools
- High school:HARRY TRUMAN
Utilities
- Water:Public
- Sewer:Public Sewer
Finances and disclosures
- Price:$379,900
- Price per sq. ft.:$198.8
- Tax amount:$5,500 (2025)
New listings near 1 Mistletoe Ln
- New
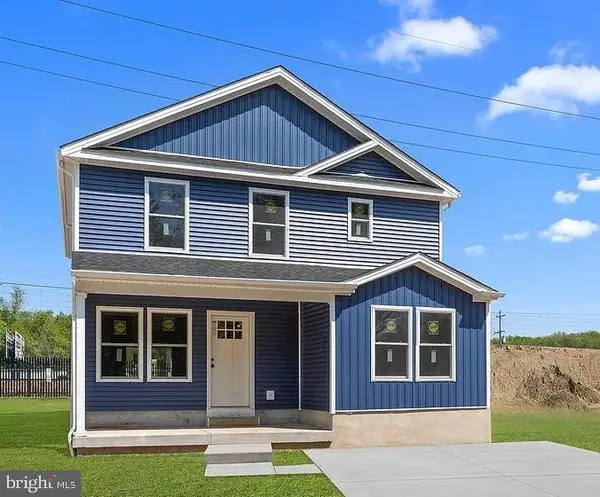 $509,900Active4 beds 3 baths2,150 sq. ft.
$509,900Active4 beds 3 baths2,150 sq. ft.2820 Avenue E, LEVITTOWN, PA 19056
MLS# PABU2111880Listed by: KELLER WILLIAMS REAL ESTATE - NEWTOWN - Coming SoonOpen Sat, 1 to 3pm
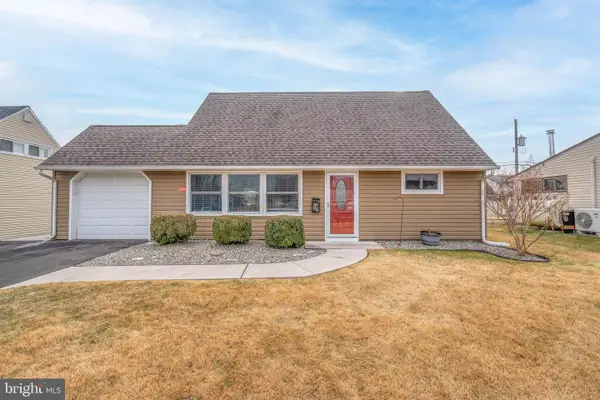 $410,000Coming Soon4 beds 2 baths
$410,000Coming Soon4 beds 2 baths38 Vicar Ln, LEVITTOWN, PA 19054
MLS# PABU2111404Listed by: KELLER WILLIAMS REAL ESTATE - NEWTOWN - New
 $519,000Active5 beds 3 baths2,485 sq. ft.
$519,000Active5 beds 3 baths2,485 sq. ft.29 Spindletree Rd, LEVITTOWN, PA 19056
MLS# PABU2111770Listed by: HONEST REAL ESTATE - New
 $425,000Active2 beds 2 baths1,698 sq. ft.
$425,000Active2 beds 2 baths1,698 sq. ft.202 Mission Ln, LEVITTOWN, PA 19054
MLS# PABU2111800Listed by: CENTURY 21 ABRAMS & ASSOCIATES, INC. - Coming Soon
 $399,000Coming Soon3 beds 1 baths
$399,000Coming Soon3 beds 1 baths5 Thimbleberry Ln, LEVITTOWN, PA 19054
MLS# PABU2111632Listed by: NET EQUITY REALTY - Coming Soon
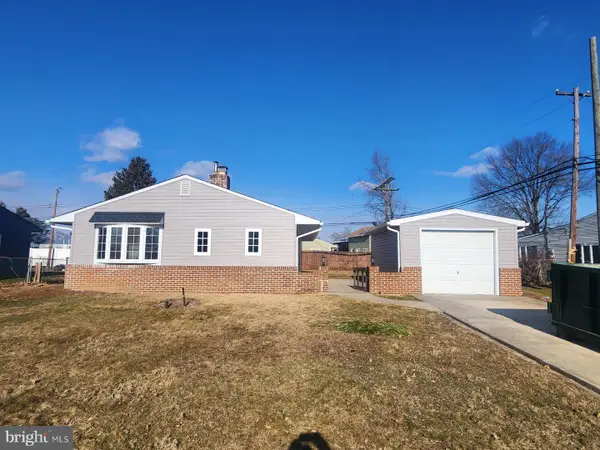 $374,900Coming Soon3 beds 1 baths
$374,900Coming Soon3 beds 1 baths47 Strawberry Ln, LEVITTOWN, PA 19055
MLS# PABU2111680Listed by: RE/MAX SIGNATURE - New
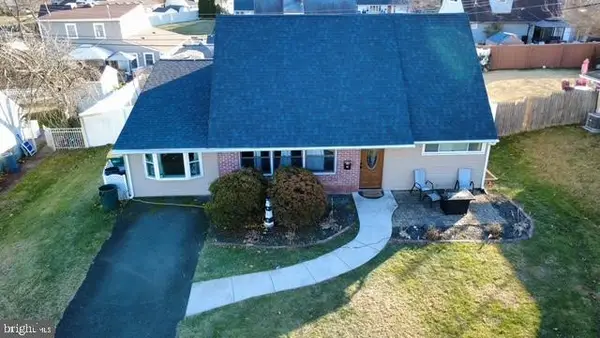 $425,000Active4 beds 2 baths1,475 sq. ft.
$425,000Active4 beds 2 baths1,475 sq. ft.44 Cactus Rd, LEVITTOWN, PA 19057
MLS# PABU2111074Listed by: OPUS ELITE REAL ESTATE OF NJ, LLC 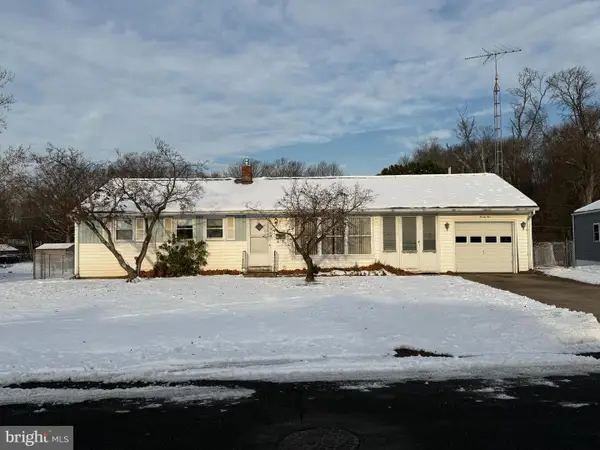 $299,000Pending3 beds 1 baths984 sq. ft.
$299,000Pending3 beds 1 baths984 sq. ft.25 Taylor Dr, LEVITTOWN, PA 19054
MLS# PABU2111106Listed by: KELLER WILLIAMS REAL ESTATE - NEWTOWN- New
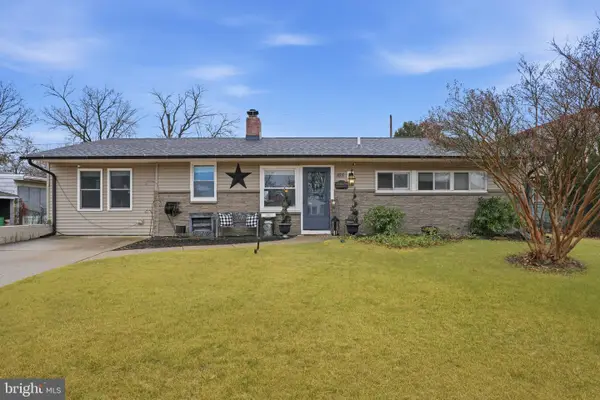 $399,900Active3 beds 1 baths1,300 sq. ft.
$399,900Active3 beds 1 baths1,300 sq. ft.165 Crabtree Dr, LEVITTOWN, PA 19055
MLS# PABU2111446Listed by: KELLER WILLIAMS REAL ESTATE-LANGHORNE 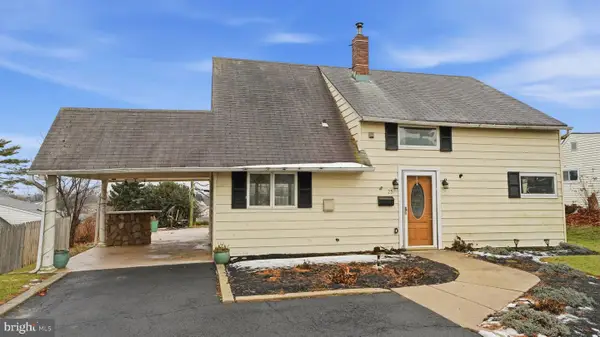 $294,500Pending4 beds 1 baths1,200 sq. ft.
$294,500Pending4 beds 1 baths1,200 sq. ft.25 Autumn Ln, LEVITTOWN, PA 19055
MLS# PABU2111502Listed by: RE/MAX PROPERTIES - NEWTOWN
