11 Vividleaf Ln, LEVITTOWN, PA 19054
Local realty services provided by:ERA Valley Realty
11 Vividleaf Ln,LEVITTOWN, PA 19054
$534,900
- 4 Beds
- 3 Baths
- 2,698 sq. ft.
- Single family
- Active
Listed by:dana castro
Office:keller williams real estate-langhorne
MLS#:PABU2104398
Source:BRIGHTMLS
Price summary
- Price:$534,900
- Price per sq. ft.:$198.26
About this home
Welcome to this beautiful (4) bedroom, (3) bathroom, colonial-style home with a private In-Law Suite located in the desired Pennsbury School District. This Vermilion Hills Home is designed with both comfort and versatility rebuilt in 1984, offering 2700 square feet of living space. Enter the home to find a large eat-in kitchen, dining room, living room, family room with wood-burning fireplace, and one main-floor bedroom. The second floor is complete with (3) large bedrooms, (2) full bathrooms, and a spacious private In-Law Suite. Many updates have been completed to this home, including fresh paint, new flooring, and all bathrooms have been remodeled. This home's inviting open floor plan flows effortlessly to generous outdoor living areas, a sunny deck ideal for morning coffee, and a cozy patio tucked away for relaxed evenings and entertaining. Don’t miss the opportunity to call this home, your home.
Contact an agent
Home facts
- Year built:1955
- Listing ID #:PABU2104398
- Added:2 day(s) ago
- Updated:September 06, 2025 at 05:32 AM
Rooms and interior
- Bedrooms:4
- Total bathrooms:3
- Full bathrooms:2
- Half bathrooms:1
- Living area:2,698 sq. ft.
Heating and cooling
- Cooling:Central A/C
- Heating:Electric, Forced Air, Heat Pump - Electric BackUp
Structure and exterior
- Roof:Pitched, Shingle
- Year built:1955
- Building area:2,698 sq. ft.
- Lot area:0.14 Acres
Schools
- High school:PENNSBURY
Utilities
- Water:Public
- Sewer:Public Sewer
Finances and disclosures
- Price:$534,900
- Price per sq. ft.:$198.26
- Tax amount:$6,140 (2025)
New listings near 11 Vividleaf Ln
- Coming SoonOpen Sun, 12:30 to 2pm
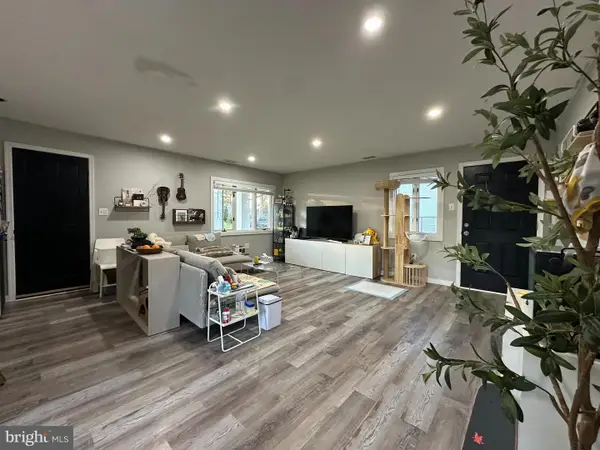 $379,900Coming Soon3 beds 2 baths
$379,900Coming Soon3 beds 2 baths28 Outlook Ln, LEVITTOWN, PA 19055
MLS# PABU2104666Listed by: BY REAL ESTATE - New
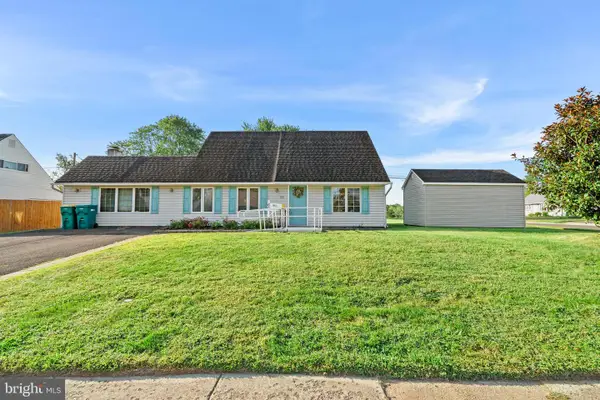 $459,900Active4 beds 2 baths1,864 sq. ft.
$459,900Active4 beds 2 baths1,864 sq. ft.60 Upland Rd, LEVITTOWN, PA 19056
MLS# PABU2104544Listed by: ROBIN KEMMERER ASSOCIATES INC - New
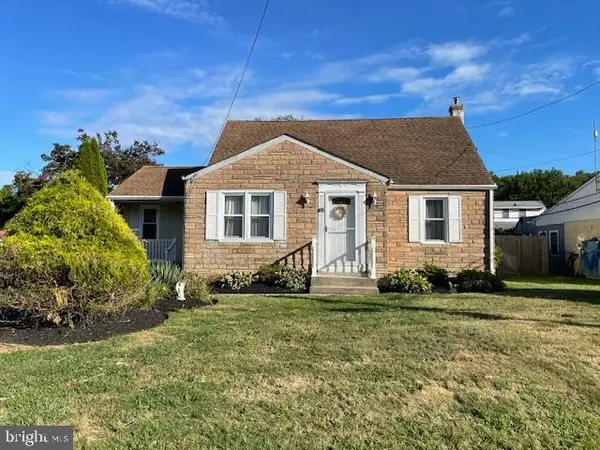 $409,900Active4 beds 2 baths1,538 sq. ft.
$409,900Active4 beds 2 baths1,538 sq. ft.46 Moon Dr, LEVITTOWN, PA 19054
MLS# PABU2103428Listed by: THE SILVERMAN GROUP INC - Coming Soon
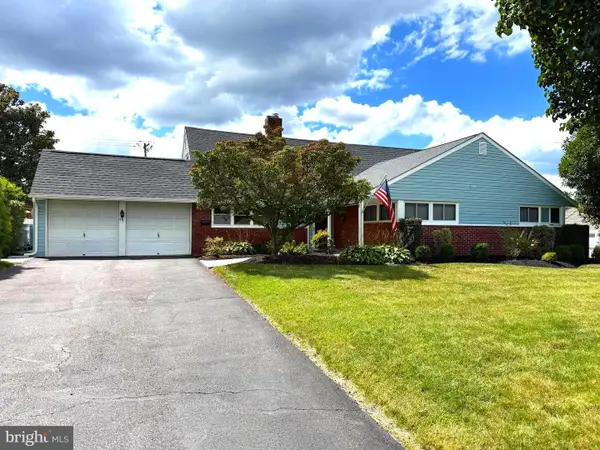 $585,000Coming Soon5 beds 3 baths
$585,000Coming Soon5 beds 3 baths93 Flamehill Rd, LEVITTOWN, PA 19056
MLS# PABU2104420Listed by: KELLER WILLIAMS REAL ESTATE - NEWTOWN - New
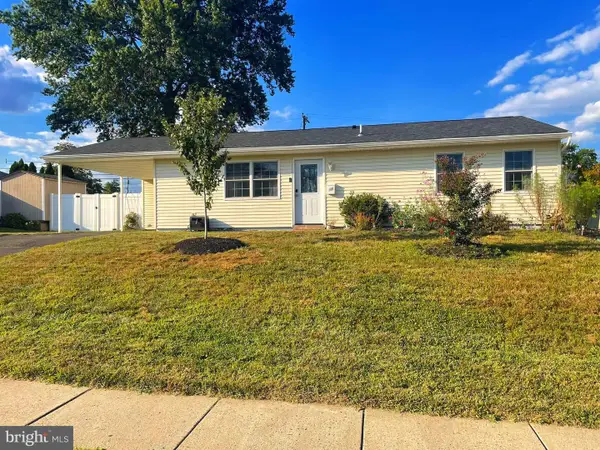 $409,900Active4 beds 1 baths1,369 sq. ft.
$409,900Active4 beds 1 baths1,369 sq. ft.12 Tanglewood Ln, LEVITTOWN, PA 19054
MLS# PABU2104554Listed by: RE/MAX TOTAL - Open Sat, 12 to 2pmNew
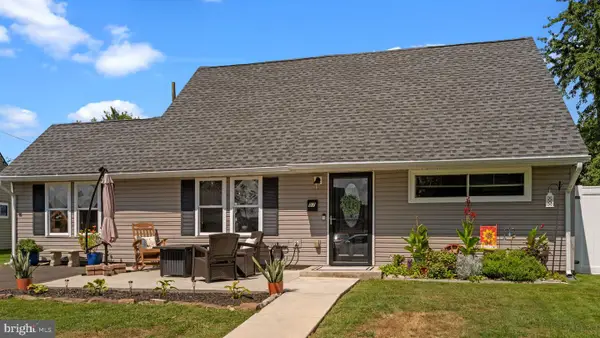 $430,000Active4 beds 2 baths1,500 sq. ft.
$430,000Active4 beds 2 baths1,500 sq. ft.57 Island Rd, LEVITTOWN, PA 19057
MLS# PABU2104408Listed by: KELLER WILLIAMS REAL ESTATE-LANGHORNE - New
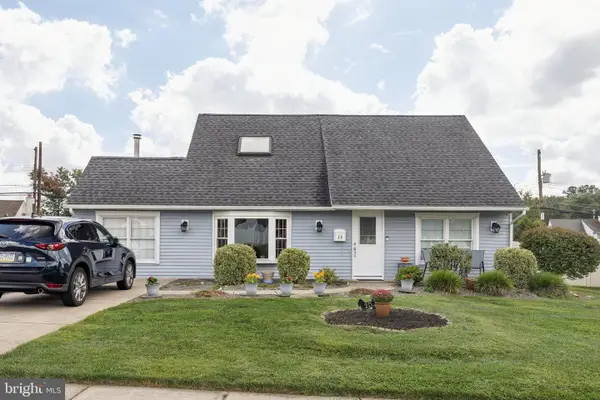 $469,900Active4 beds 2 baths1,820 sq. ft.
$469,900Active4 beds 2 baths1,820 sq. ft.20 Trellis Rd, LEVITTOWN, PA 19056
MLS# PABU2103928Listed by: RE/MAX ONE REALTY - New
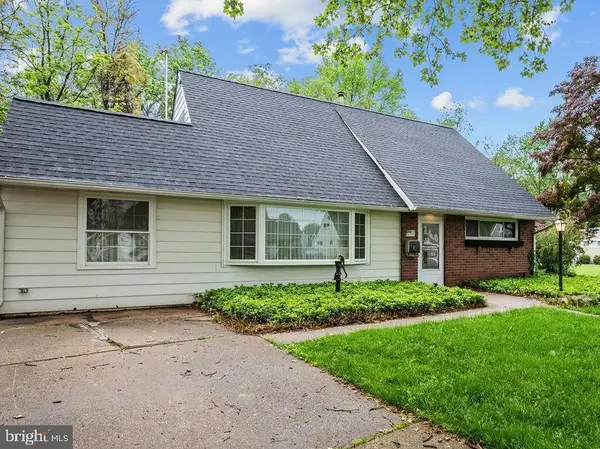 $399,900Active4 beds 2 baths1,865 sq. ft.
$399,900Active4 beds 2 baths1,865 sq. ft.31 Kingwood Ln, LEVITTOWN, PA 19055
MLS# PABU2104444Listed by: OPUS ELITE REAL ESTATE - New
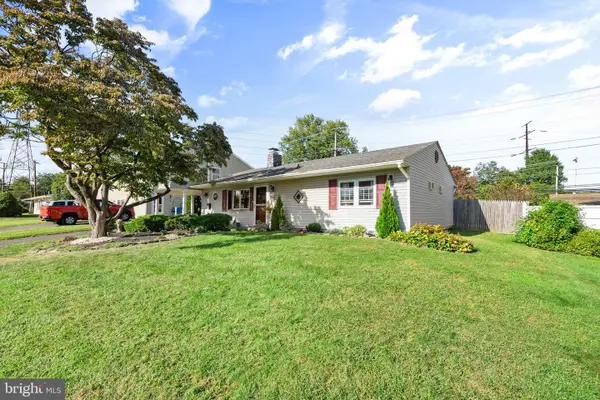 $324,900Active3 beds 1 baths1,000 sq. ft.
$324,900Active3 beds 1 baths1,000 sq. ft.26 Gable Hill Rd, LEVITTOWN, PA 19057
MLS# PABU2104402Listed by: ROBIN KEMMERER ASSOCIATES INC
