14 Cleft Rock Rd, Levittown, PA 19057
Local realty services provided by:ERA Central Realty Group
14 Cleft Rock Rd,Levittown, PA 19057
$385,000
- 4 Beds
- 2 Baths
- - sq. ft.
- Single family
- Sold
Listed by: jason g smith, john h katein iv
Office: century 21 veterans-newtown
MLS#:PABU2108390
Source:BRIGHTMLS
Sorry, we are unable to map this address
Price summary
- Price:$385,000
About this home
Welcome to 14 Cleft Rock Road — a spacious 4-bedroom, 2-bath expanded home offering endless potential in a desirable Levittown neighborhood. This property already features a generous addition that includes a large family room, creating the perfect space for gatherings, entertaining, or simply relaxing at home.
Enjoy a bright kitchen area with room to expand, making it ideal for buyers who want to design their dream kitchen and open-concept living space. Step outside to a patio overlooking a nicely sized yard, complete with two storage sheds for tools, hobbies, or outdoor equipment.
With its solid bones, versatile floor plan, and prime location, this home is ready for your vision — whether you’re looking to create a sleek, modern residence or update at your own pace.
Contact an agent
Home facts
- Year built:1957
- Listing ID #:PABU2108390
- Added:52 day(s) ago
- Updated:December 20, 2025 at 07:01 AM
Rooms and interior
- Bedrooms:4
- Total bathrooms:2
- Full bathrooms:2
Heating and cooling
- Cooling:Central A/C
- Heating:Forced Air, Oil
Structure and exterior
- Year built:1957
Schools
- High school:NESHAMINY
- Middle school:SANDBURG
Utilities
- Water:Public
- Sewer:Public Sewer
Finances and disclosures
- Price:$385,000
- Tax amount:$4,745 (2025)
New listings near 14 Cleft Rock Rd
- New
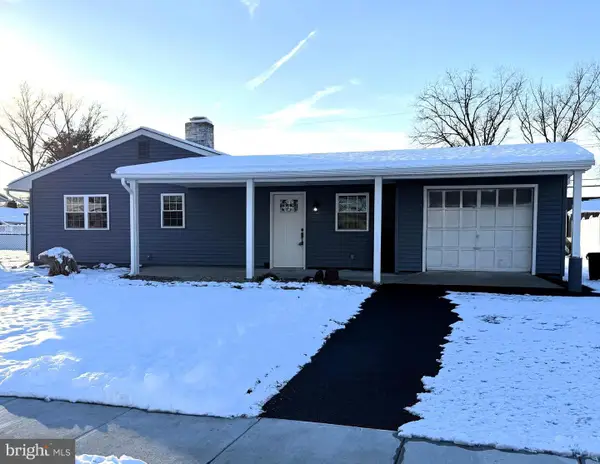 $450,000Active3 beds 2 baths1,594 sq. ft.
$450,000Active3 beds 2 baths1,594 sq. ft.25 Oval Turn Ln, LEVITTOWN, PA 19055
MLS# PABU2109272Listed by: CUSTOMIZED REAL ESTATE SERVICES - New
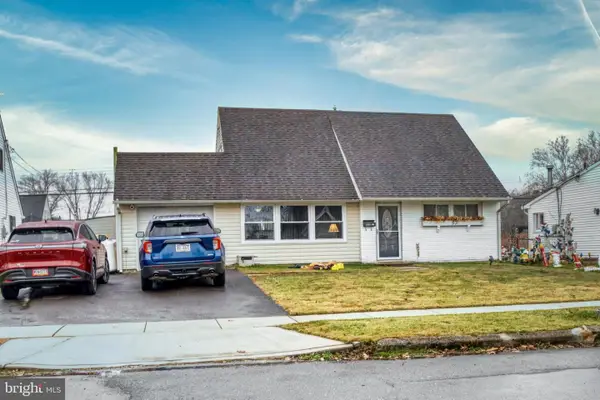 $360,000Active4 beds 2 baths1,200 sq. ft.
$360,000Active4 beds 2 baths1,200 sq. ft.53 Micahill Rd, LEVITTOWN, PA 19056
MLS# PABU2111076Listed by: REALTY ONE GROUP FOCUS 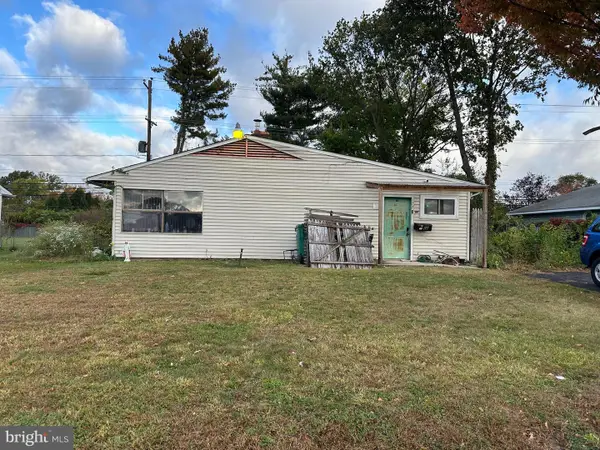 $225,000Pending3 beds 1 baths1,480 sq. ft.
$225,000Pending3 beds 1 baths1,480 sq. ft.177 Pinewood Dr, LEVITTOWN, PA 19054
MLS# PABU2109526Listed by: OPUS ELITE REAL ESTATE- Open Sat, 12 to 2pmNew
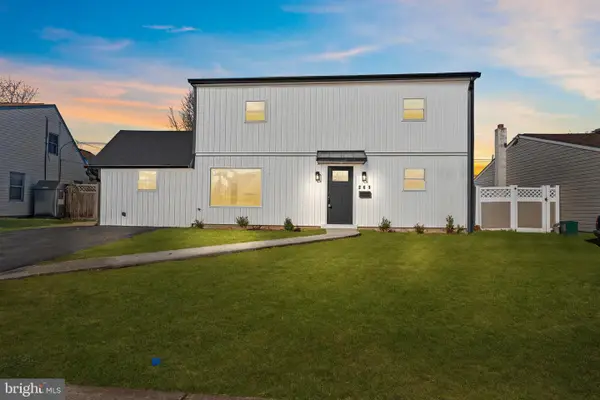 $484,000Active4 beds 3 baths1,584 sq. ft.
$484,000Active4 beds 3 baths1,584 sq. ft.261 Northpark Dr, LEVITTOWN, PA 19054
MLS# PABU2111054Listed by: KELLER WILLIAMS REAL ESTATE-LANGHORNE 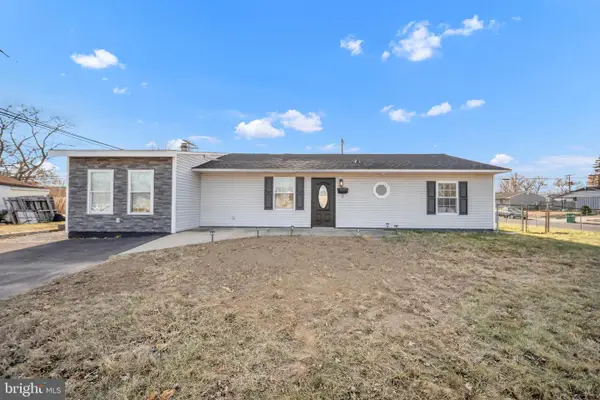 $429,900Pending3 beds 2 baths1,372 sq. ft.
$429,900Pending3 beds 2 baths1,372 sq. ft.2 Primrose Ln, LEVITTOWN, PA 19054
MLS# PABU2111026Listed by: ELITE REALTY GROUP UNL. INC. $280,000Pending3 beds 1 baths1,000 sq. ft.
$280,000Pending3 beds 1 baths1,000 sq. ft.6 Field Ln, LEVITTOWN, PA 19055
MLS# PABU2110912Listed by: KELLER WILLIAMS REAL ESTATE-BLUE BELL- New
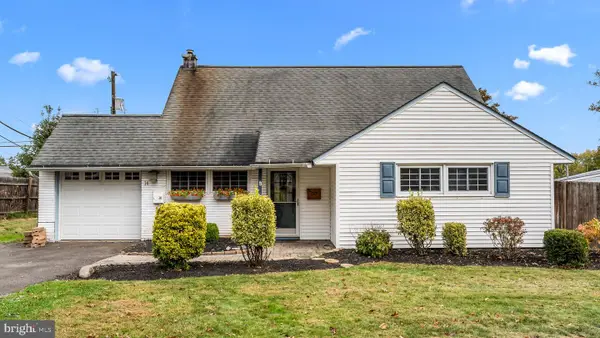 $379,900Active4 beds 2 baths1,570 sq. ft.
$379,900Active4 beds 2 baths1,570 sq. ft.14 High Rd, LEVITTOWN, PA 19056
MLS# PABU2110692Listed by: KELLER WILLIAMS REAL ESTATE - BENSALEM - Open Sun, 1 to 3pmNew
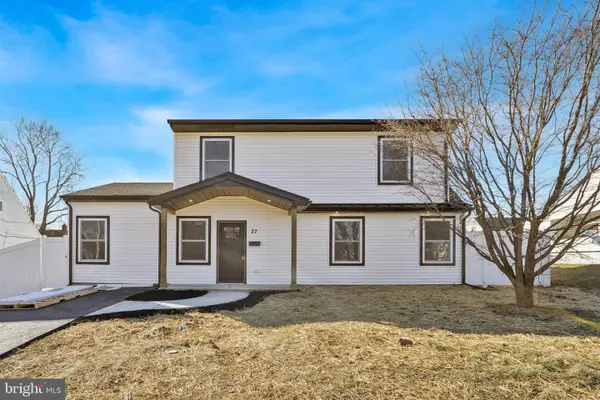 $489,000Active4 beds 3 baths1,900 sq. ft.
$489,000Active4 beds 3 baths1,900 sq. ft.27 Almond Ln, LEVITTOWN, PA 19055
MLS# PABU2110890Listed by: OPUS ELITE REAL ESTATE - Open Sat, 10am to 12pmNew
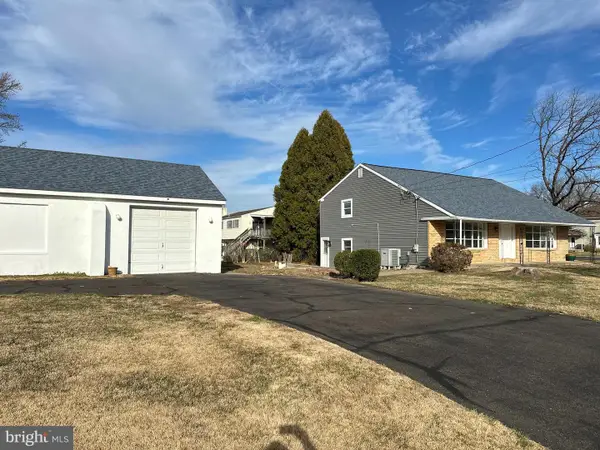 $550,000Active4 beds 2 baths2,270 sq. ft.
$550,000Active4 beds 2 baths2,270 sq. ft.114 Nursery Ave, LEVITTOWN, PA 19057
MLS# PABU2110654Listed by: HONEST REAL ESTATE 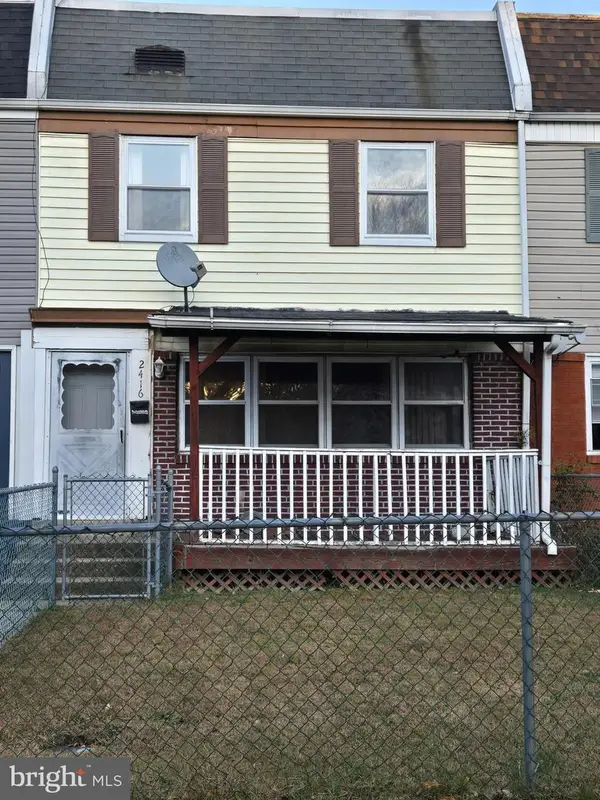 $183,000Pending3 beds 1 baths1,200 sq. ft.
$183,000Pending3 beds 1 baths1,200 sq. ft.2416 Fleetwing Dr, LEVITTOWN, PA 19057
MLS# PABU2109468Listed by: ONYX REAL ESTATE ENTERPRISES, LLC
