19 Cobalt Ridge Dr N, Levittown, PA 19057
Local realty services provided by:ERA OakCrest Realty, Inc.
19 Cobalt Ridge Dr N,Levittown, PA 19057
$475,000
- 4 Beds
- 3 Baths
- 2,095 sq. ft.
- Single family
- Pending
Listed by: marsha straka
Office: keller williams realty - wildwood crest
MLS#:PABU2109628
Source:BRIGHTMLS
Price summary
- Price:$475,000
- Price per sq. ft.:$226.73
About this home
Don't miss this updated, expanded and move in ready home in the award winning Neshaminy School District. The open floor plan connects the dining room, kitchen and living room which have been expanded from the original layout. The many upgrades include a newer kitchen that opens into the spacious living room with a brick, wood burning fireplace.The kitchen has great cabinet space, quartz countertops, stainless appliances and a large live edge countertop with seating. Just off the kitchen is a door
to the mudroom which leads to the one car garage with a new insulated garage door. Off the living room is the half bath/laundry room and another bedroom/office. The master bedroom has been expanded from the two original bedrooms to create a main floor spacious master with a full updated bathroom and walk in closet. The second floor features two bedrooms and a full updated bathroom. Newer roof, windows, central air/heat, and gorgeous renovations throughout make this home a great value. The exterior offers an extensive driveway for multiple cars, campers, guests, etc. The rear yard is level and hosts a large shed and a concrete patio perfect for those summer barbecues. Plenty of yard space for a garden, pool or fire pit. The location is close to all major routes, shopping, schools and hospitals.
Contact an agent
Home facts
- Year built:1952
- Listing ID #:PABU2109628
- Added:47 day(s) ago
- Updated:January 07, 2026 at 08:54 AM
Rooms and interior
- Bedrooms:4
- Total bathrooms:3
- Full bathrooms:2
- Half bathrooms:1
- Living area:2,095 sq. ft.
Heating and cooling
- Cooling:Central A/C
- Heating:90% Forced Air, Electric
Structure and exterior
- Roof:Shingle
- Year built:1952
- Building area:2,095 sq. ft.
Utilities
- Water:Public
- Sewer:Public Sewer
Finances and disclosures
- Price:$475,000
- Price per sq. ft.:$226.73
- Tax amount:$4,500 (2025)
New listings near 19 Cobalt Ridge Dr N
- New
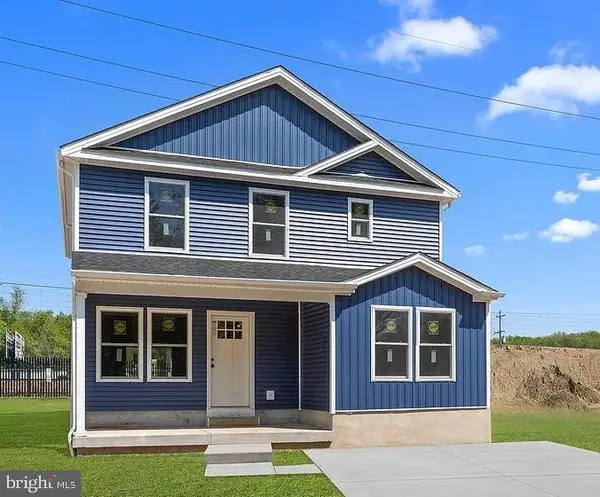 $509,900Active4 beds 3 baths2,150 sq. ft.
$509,900Active4 beds 3 baths2,150 sq. ft.2820 Avenue E, LEVITTOWN, PA 19056
MLS# PABU2111880Listed by: KELLER WILLIAMS REAL ESTATE - NEWTOWN - Coming SoonOpen Sat, 1 to 3pm
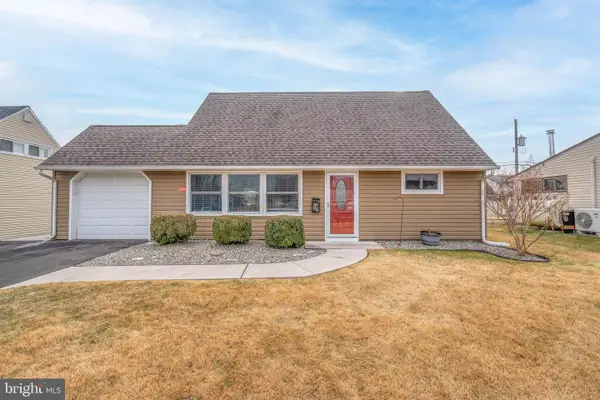 $410,000Coming Soon4 beds 2 baths
$410,000Coming Soon4 beds 2 baths38 Vicar Ln, LEVITTOWN, PA 19054
MLS# PABU2111404Listed by: KELLER WILLIAMS REAL ESTATE - NEWTOWN - New
 $519,000Active5 beds 3 baths2,485 sq. ft.
$519,000Active5 beds 3 baths2,485 sq. ft.29 Spindletree Rd, LEVITTOWN, PA 19056
MLS# PABU2111770Listed by: HONEST REAL ESTATE - New
 $425,000Active2 beds 2 baths1,698 sq. ft.
$425,000Active2 beds 2 baths1,698 sq. ft.202 Mission Ln, LEVITTOWN, PA 19054
MLS# PABU2111800Listed by: CENTURY 21 ABRAMS & ASSOCIATES, INC. - Coming Soon
 $399,000Coming Soon3 beds 1 baths
$399,000Coming Soon3 beds 1 baths5 Thimbleberry Ln, LEVITTOWN, PA 19054
MLS# PABU2111632Listed by: NET EQUITY REALTY - Coming Soon
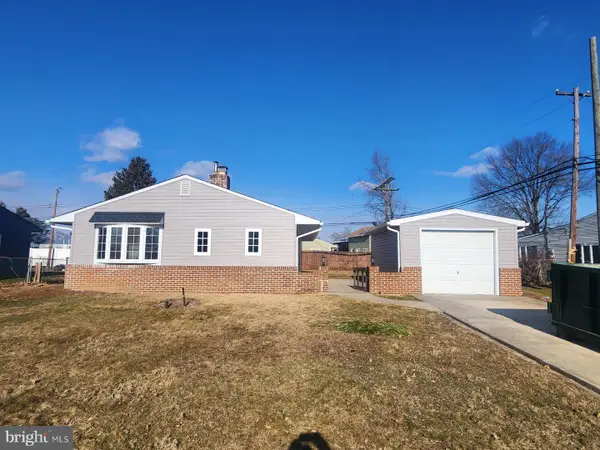 $374,900Coming Soon3 beds 1 baths
$374,900Coming Soon3 beds 1 baths47 Strawberry Ln, LEVITTOWN, PA 19055
MLS# PABU2111680Listed by: RE/MAX SIGNATURE - New
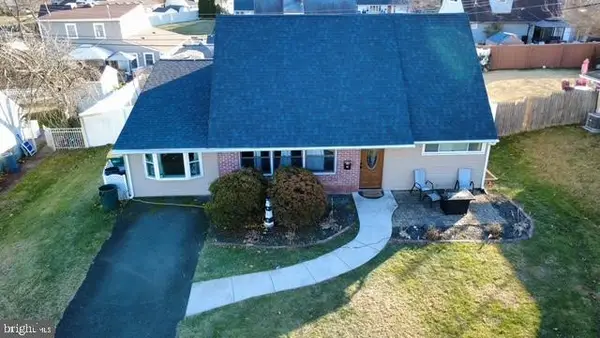 $425,000Active4 beds 2 baths1,475 sq. ft.
$425,000Active4 beds 2 baths1,475 sq. ft.44 Cactus Rd, LEVITTOWN, PA 19057
MLS# PABU2111074Listed by: OPUS ELITE REAL ESTATE OF NJ, LLC 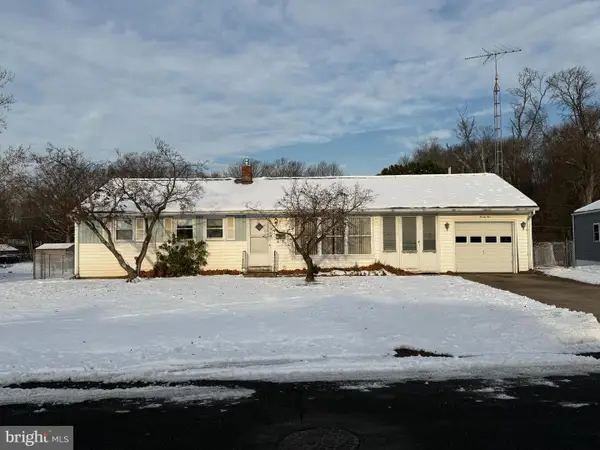 $299,000Pending3 beds 1 baths984 sq. ft.
$299,000Pending3 beds 1 baths984 sq. ft.25 Taylor Dr, LEVITTOWN, PA 19054
MLS# PABU2111106Listed by: KELLER WILLIAMS REAL ESTATE - NEWTOWN- New
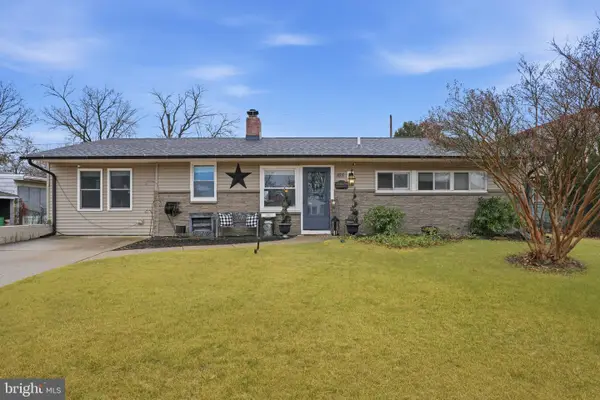 $399,900Active3 beds 1 baths1,300 sq. ft.
$399,900Active3 beds 1 baths1,300 sq. ft.165 Crabtree Dr, LEVITTOWN, PA 19055
MLS# PABU2111446Listed by: KELLER WILLIAMS REAL ESTATE-LANGHORNE 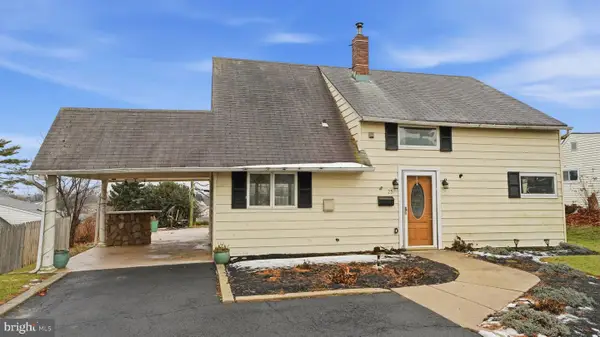 $294,500Pending4 beds 1 baths1,200 sq. ft.
$294,500Pending4 beds 1 baths1,200 sq. ft.25 Autumn Ln, LEVITTOWN, PA 19055
MLS# PABU2111502Listed by: RE/MAX PROPERTIES - NEWTOWN
