21 Mintleaf Rd, LEVITTOWN, PA 19056
Local realty services provided by:Mountain Realty ERA Powered


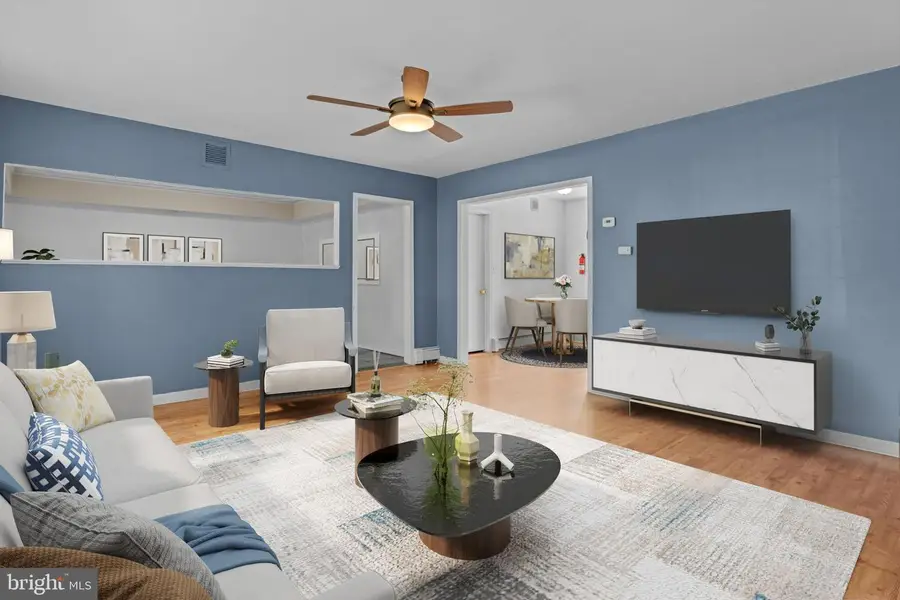
21 Mintleaf Rd,LEVITTOWN, PA 19056
$399,900
- 5 Beds
- 2 Baths
- 2,200 sq. ft.
- Single family
- Pending
Listed by:dorothy walker
Office:re/max properties - newtown
MLS#:PABU2100914
Source:BRIGHTMLS
Price summary
- Price:$399,900
- Price per sq. ft.:$181.77
About this home
If you have been waiting for a nice spacious home - this may be exactly what you are looking for. This expanded Jubilee turned Colonial has all the space you will need. Expanded to include Formal Dining Room, Big First Floor Flex space can be used as an Optional 5th Bedroom, Exercise room, Home office, Playroom, Game Room, Craft Room or Guest Space. In addition to the flex space the first floor has a formal dining room (use as family room if preferable), Warm Kitchen with Stainless Steel Appliances, Ample Counters and Cabinets, Bright Eat in Area with Anderson Sliding Glass Doors to rear patio, Storage / Utility room off Kitchen, Full Bath and Laundry Closet. Spacious Second floor boasts Main Hall Bath, 4 super sized bedrooms, all with New Carpeting, Ample Closets (Primary with Walk-in) and Overhead Lighting with 3 of the 4 having Ceiling Fans. This home also sports All New Gutters, New Front Storm Door and is conveniently located within minutes to all major commuting routes. Your future dream home may be clsoser than you think ! Come check it - Open House Next Saurday - July 26th 1-3 PM
Contact an agent
Home facts
- Year built:1954
- Listing Id #:PABU2100914
- Added:24 day(s) ago
- Updated:August 20, 2025 at 07:32 AM
Rooms and interior
- Bedrooms:5
- Total bathrooms:2
- Full bathrooms:2
- Living area:2,200 sq. ft.
Heating and cooling
- Cooling:Central A/C
- Heating:Baseboard - Hot Water, Oil
Structure and exterior
- Roof:Asphalt
- Year built:1954
- Building area:2,200 sq. ft.
- Lot area:0.14 Acres
Schools
- High school:TRUMAN
- Middle school:NEIL ARMSTRONG
- Elementary school:MILL CREEK
Utilities
- Water:Public
- Sewer:Public Sewer
Finances and disclosures
- Price:$399,900
- Price per sq. ft.:$181.77
- Tax amount:$5,508 (2025)
New listings near 21 Mintleaf Rd
- Coming SoonOpen Sat, 12 to 2pm
 $360,000Coming Soon4 beds 2 baths
$360,000Coming Soon4 beds 2 baths53 Margin Rd, LEVITTOWN, PA 19056
MLS# PABU2103298Listed by: AMO REALTY - New
 $299,900Active4 beds 1 baths1,428 sq. ft.
$299,900Active4 beds 1 baths1,428 sq. ft.50 Autumn Ln, LEVITTOWN, PA 19055
MLS# PABU2103092Listed by: HOMESTARR REALTY - Coming Soon
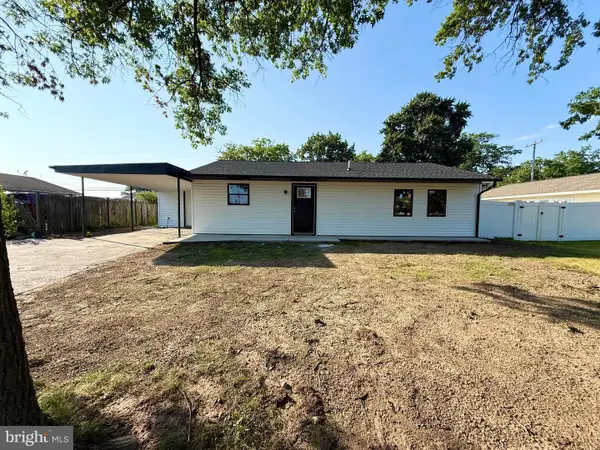 $429,000Coming Soon3 beds 2 baths
$429,000Coming Soon3 beds 2 baths23 Flower Ln, LEVITTOWN, PA 19055
MLS# PABU2102730Listed by: KELLER WILLIAMS PREMIER - New
 $579,500Active5 beds 2 baths2,664 sq. ft.
$579,500Active5 beds 2 baths2,664 sq. ft.11 Fieldstone Rd, LEVITTOWN, PA 19056
MLS# PABU2102418Listed by: CHAPMAN AGENCY - New
 $299,900Active3 beds 1 baths1,396 sq. ft.
$299,900Active3 beds 1 baths1,396 sq. ft.29 Lilac, LEVITTOWN, PA 19054
MLS# PABU2102994Listed by: HERITAGE ESTATE PROPERTIES 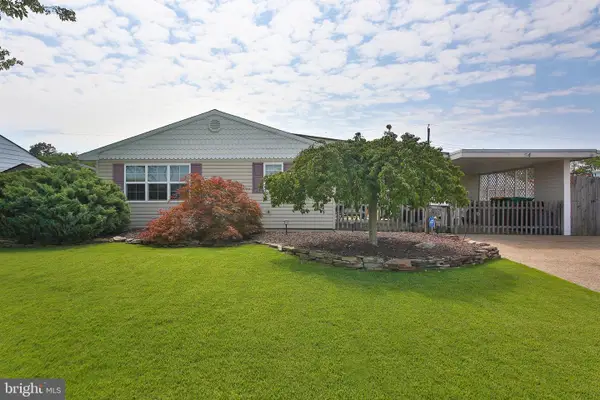 $369,000Pending3 beds 1 baths1,000 sq. ft.
$369,000Pending3 beds 1 baths1,000 sq. ft.54 Leisure Ln, LEVITTOWN, PA 19054
MLS# PABU2102800Listed by: RE/MAX PROPERTIES - NEWTOWN- New
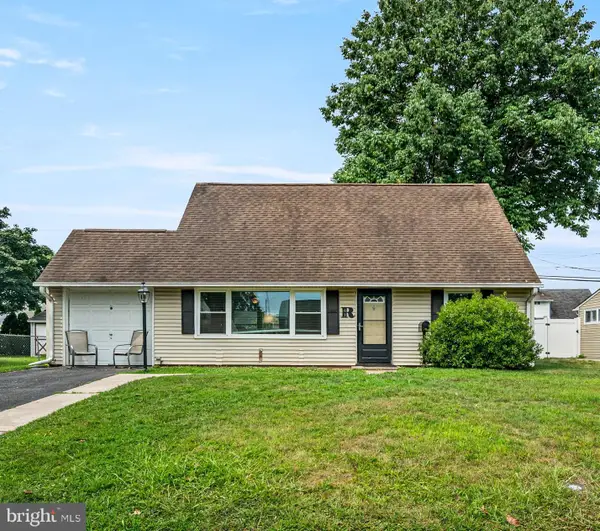 $385,000Active4 beds 2 baths1,403 sq. ft.
$385,000Active4 beds 2 baths1,403 sq. ft.41 Kentucky Ln, LEVITTOWN, PA 19055
MLS# PABU2102186Listed by: KELLER WILLIAMS MAIN LINE 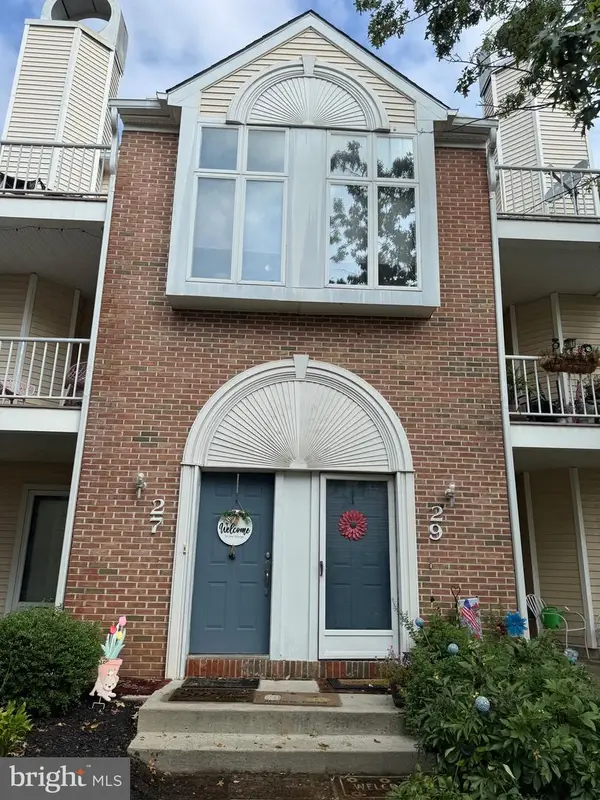 $280,000Pending2 beds 2 baths
$280,000Pending2 beds 2 baths27 Natalie Ct, LEVITTOWN, PA 19057
MLS# PABU2102998Listed by: HOMESMART REALTY ADVISORS- New
 $395,000Active4 beds 2 baths1,238 sq. ft.
$395,000Active4 beds 2 baths1,238 sq. ft.16 Iris Rd, LEVITTOWN, PA 19057
MLS# PABU2091190Listed by: COMPASS PENNSYLVANIA, LLC  $325,000Pending4 beds 2 baths1,440 sq. ft.
$325,000Pending4 beds 2 baths1,440 sq. ft.67 Greenbriar Rd, LEVITTOWN, PA 19057
MLS# PABU2102814Listed by: KELLER WILLIAMS REAL ESTATE-LANGHORNE
