237 Lakeside Dr #n, Levittown, PA 19054
Local realty services provided by:ERA Valley Realty
237 Lakeside Dr #n,Levittown, PA 19054
$384,999
- 4 Beds
- 2 Baths
- 1,660 sq. ft.
- Single family
- Pending
Listed by: carolyn d mccormick
Office: exp realty, llc.
MLS#:PABU2098416
Source:BRIGHTMLS
Price summary
- Price:$384,999
- Price per sq. ft.:$231.93
About this home
Located in Tullytown Township, this expanded 4-bedroom, 2 full-bath rancher is in the highly regarded Pennsbury School District. The property offers a remodelled kitchen, ample storage space, stainless steel appliances, granite countertops, and oak cabinetry. The property was freshly painted (September 2025). The 3-sided wood-burning fireplace complements the entire space as you enter the living room. It boasts new hardwood flooring and the natural light from the French doors, which lead to the expansive backyard. The den has windows throughout that saturate the room with natural light throughout the day. For those chilly evenings, the den has a propane stove. The master bedroom is located in the back of the expanded home, along with a remodeled full bath in very good condition and a large laundry room. The other three bedrooms are located in the original part of the home. The smallest bedroom was expanded. The bathroom shared by the three bedrooms has been remodelled. It just needs someone's finishing touches... the tile surround needs to be completed. It's the perfect opportunity for someone to add their personal touches to their new home without the expense of renovations.
The house also has an external electrical hookup for a whole-house generator, which can power the entire house. Sheds also have electricity. The property also has a 200-amp service. PROPERTY IS BEING SOLD AS IS AND ALL REQUIREMENTS FOR U/O ARE THE RESPONSIBILITY OF THE BUYER.
Contact an agent
Home facts
- Year built:1952
- Listing ID #:PABU2098416
- Added:153 day(s) ago
- Updated:November 20, 2025 at 08:43 AM
Rooms and interior
- Bedrooms:4
- Total bathrooms:2
- Full bathrooms:2
- Living area:1,660 sq. ft.
Heating and cooling
- Cooling:Attic Fan, Ductless/Mini-Split, Window Unit(s)
- Heating:Hot Water, Oil
Structure and exterior
- Roof:Asphalt
- Year built:1952
- Building area:1,660 sq. ft.
- Lot area:0.15 Acres
Schools
- High school:PENNSBURY
- Middle school:PENNWOOD
- Elementary school:WALT DISNEY
Utilities
- Water:Public
- Sewer:Public Sewer
Finances and disclosures
- Price:$384,999
- Price per sq. ft.:$231.93
- Tax amount:$4,616 (2025)
New listings near 237 Lakeside Dr #n
- Coming Soon
 $300,000Coming Soon4 beds 2 baths
$300,000Coming Soon4 beds 2 baths43 Tweed Rd, LEVITTOWN, PA 19056
MLS# PABU2109804Listed by: RE/MAX ASPIRE - Coming SoonOpen Sat, 1 to 3pm
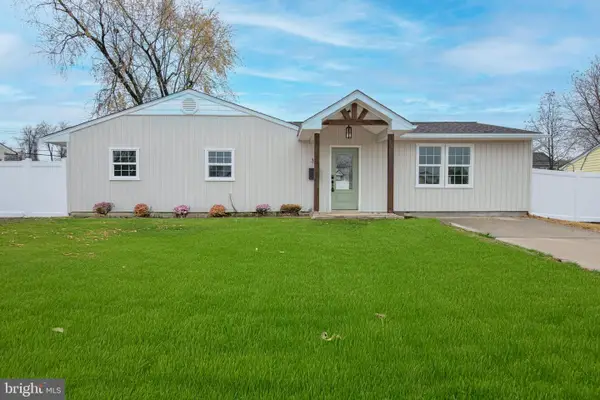 $450,000Coming Soon4 beds 2 baths
$450,000Coming Soon4 beds 2 baths30 Mistletoe Ln, LEVITTOWN, PA 19054
MLS# PABU2109744Listed by: KELLER WILLIAMS REAL ESTATE-LANGHORNE - Open Sun, 10am to 12:30pmNew
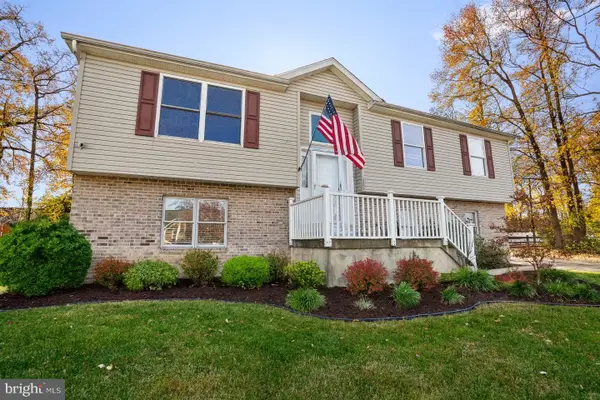 $460,000Active3 beds 2 baths1,816 sq. ft.
$460,000Active3 beds 2 baths1,816 sq. ft.2602 Avenue E, LEVITTOWN, PA 19056
MLS# PABU2109658Listed by: KW EMPOWER - New
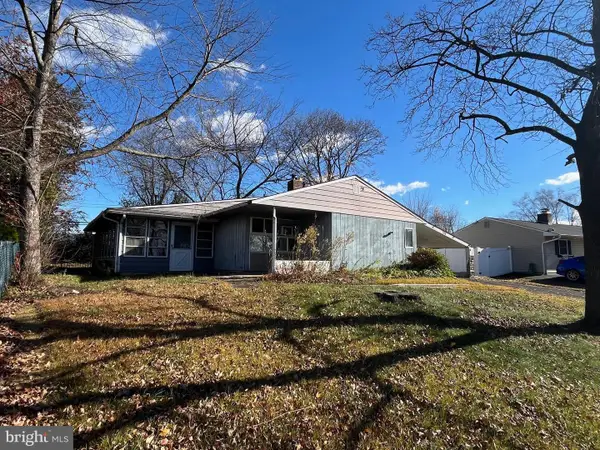 $325,000Active3 beds 2 baths1,537 sq. ft.
$325,000Active3 beds 2 baths1,537 sq. ft.394 Lakeside Dr, LEVITTOWN, PA 19054
MLS# PABU2109590Listed by: HOMESTARR REALTY - Coming SoonOpen Sat, 11am to 1pm
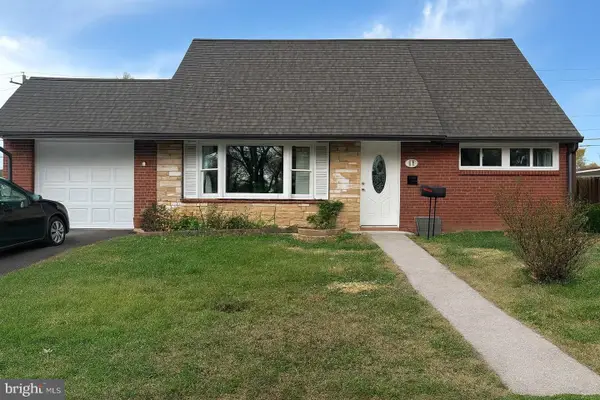 $430,000Coming Soon4 beds 2 baths
$430,000Coming Soon4 beds 2 baths47 Plumbridge Dr, LEVITTOWN, PA 19056
MLS# PABU2109624Listed by: BHHS FOX & ROACH -YARDLEY/NEWTOWN - New
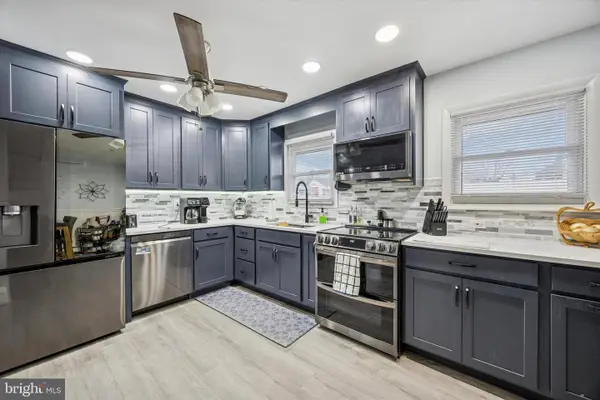 $420,000Active4 beds 2 baths1,583 sq. ft.
$420,000Active4 beds 2 baths1,583 sq. ft.2 Red Maple Ln, LEVITTOWN, PA 19055
MLS# PABU2109308Listed by: KELLER WILLIAMS REAL ESTATE-HORSHAM - New
 $369,900Active3 beds 2 baths1,000 sq. ft.
$369,900Active3 beds 2 baths1,000 sq. ft.179 Crabtree Dr, LEVITTOWN, PA 19055
MLS# PABU2109366Listed by: RE/MAX PROPERTIES - NEWTOWN 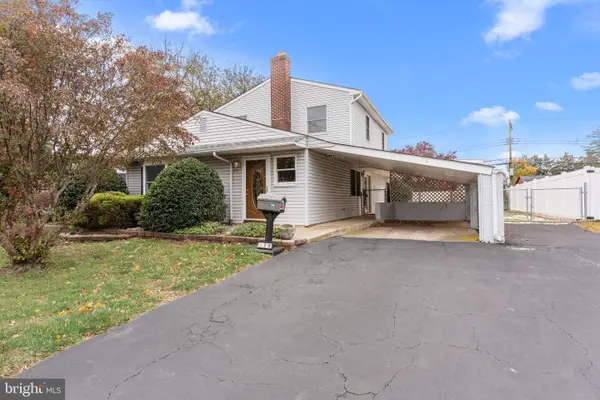 $425,000Pending5 beds 2 baths2,090 sq. ft.
$425,000Pending5 beds 2 baths2,090 sq. ft.29 Graceful Ln, LEVITTOWN, PA 19055
MLS# PABU2109414Listed by: RE/MAX PROPERTIES - NEWTOWN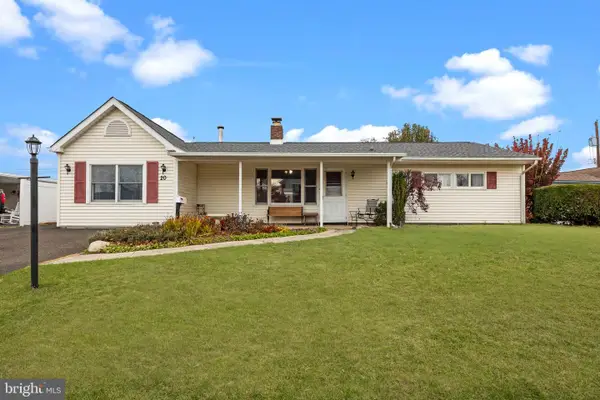 $350,000Pending3 beds 1 baths1,450 sq. ft.
$350,000Pending3 beds 1 baths1,450 sq. ft.20 Fireside Ln, LEVITTOWN, PA 19055
MLS# PABU2109456Listed by: KELLER WILLIAMS REAL ESTATE-LANGHORNE- Open Sat, 1 to 3pmNew
 $439,900Active4 beds 2 baths1,628 sq. ft.
$439,900Active4 beds 2 baths1,628 sq. ft.11 Crimson King Ln, LEVITTOWN, PA 19055
MLS# PABU2109472Listed by: BHHS FOX & ROACH-BLUE BELL
