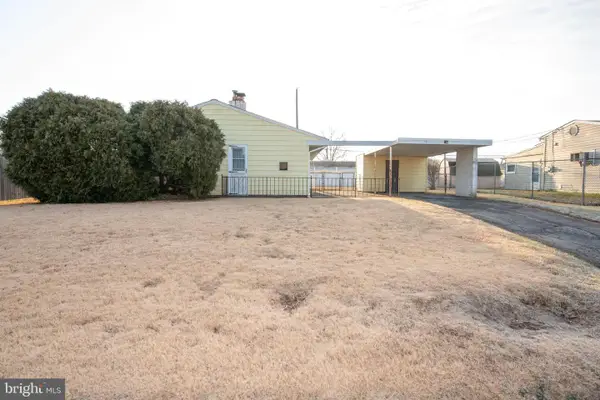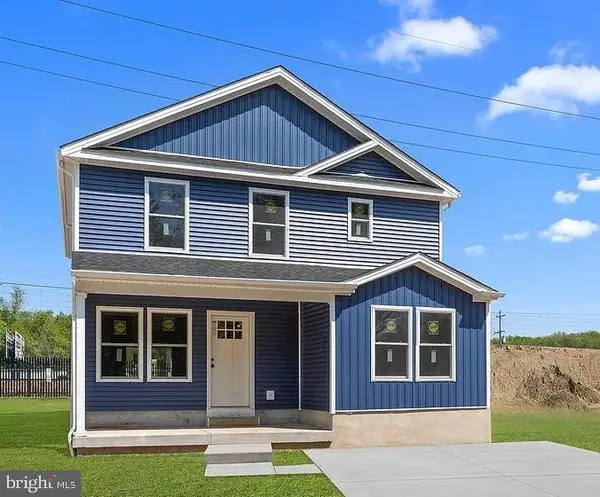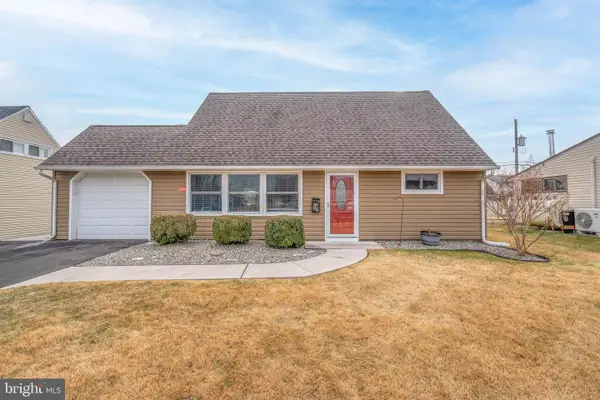24 Robin Hill Ln, Levittown, PA 19055
Local realty services provided by:Mountain Realty ERA Powered
24 Robin Hill Ln,Levittown, PA 19055
$469,900
- 5 Beds
- 2 Baths
- 1,900 sq. ft.
- Single family
- Pending
Listed by: sharon k debernardo
Office: keller williams real estate-langhorne
MLS#:PABU2109118
Source:BRIGHTMLS
Price summary
- Price:$469,900
- Price per sq. ft.:$247.32
About this home
Welcome to this completely renovated and expanded 1900 sq. ft. home in Red Cedar Hill, offering 5 bedrooms and 2 full baths with an open floor plan for modern living . The main level features exquisite hardwood floors, recessed lighting, luxurious wainscoting and vaulted ceiling in the dining room with a seamless open connection to all the rooms. The gourmet kitchen boasts 42" cabinets, granite countertops, tile backsplash and floor, stainless appliances, double sink and a convenient pass through to the dining room. Also on the main level are 2 generous sized bedrooms and a full bath with beautifully tiled walk in shower. The upstairs also has 3 well-sized bedrooms and a spacious full bath with a tiled tub/shower combination to accommodate your family and guests. You have access to the backyard from the family room and laundry room to enjoy the patio and private fenced in yard with a shed for extra storage. Completely updated systems with a 200 amp panel, central HVAC, hot water heater with renovation. Located close to major highways, shopping and dining - this move in ready home checks all of your boxes.
Contact an agent
Home facts
- Year built:1954
- Listing ID #:PABU2109118
- Added:44 day(s) ago
- Updated:January 12, 2026 at 08:32 AM
Rooms and interior
- Bedrooms:5
- Total bathrooms:2
- Full bathrooms:2
- Living area:1,900 sq. ft.
Heating and cooling
- Cooling:Ceiling Fan(s), Central A/C, Heat Pump(s), Programmable Thermostat
- Heating:Central, Electric, Heat Pump - Electric BackUp
Structure and exterior
- Roof:Architectural Shingle
- Year built:1954
- Building area:1,900 sq. ft.
- Lot area:0.14 Acres
Schools
- High school:TRUMAN
- Middle school:ARMSTRONG
- Elementary school:BROOKWOOD
Utilities
- Water:Public
- Sewer:Public Sewer
Finances and disclosures
- Price:$469,900
- Price per sq. ft.:$247.32
- Tax amount:$5,298 (2025)
New listings near 24 Robin Hill Ln
- New
 $315,000Active3 beds 1 baths1,000 sq. ft.
$315,000Active3 beds 1 baths1,000 sq. ft.12 Palm Ln, LEVITTOWN, PA 19054
MLS# PABU2112146Listed by: BHHS FOX & ROACH -YARDLEY/NEWTOWN - Coming Soon
 $349,900Coming Soon3 beds 1 baths
$349,900Coming Soon3 beds 1 baths23 Burning Bush Ln, LEVITTOWN, PA 19054
MLS# PABU2112138Listed by: CENTURY 21 VETERANS-NEWTOWN - New
 $335,000Active4 beds 1 baths1,252 sq. ft.
$335,000Active4 beds 1 baths1,252 sq. ft.30 Meadow Ln, LEVITTOWN, PA 19054
MLS# PABU2112118Listed by: BHHS FOX & ROACH -YARDLEY/NEWTOWN - New
 $334,900Active3 beds 1 baths1,000 sq. ft.
$334,900Active3 beds 1 baths1,000 sq. ft.273 Birch Dr, LEVITTOWN, PA 19054
MLS# PABU2111898Listed by: RE/MAX PROPERTIES - NEWTOWN - New
 $399,600Active4 beds 2 baths1,500 sq. ft.
$399,600Active4 beds 2 baths1,500 sq. ft.118 Wildflower Rd, LEVITTOWN, PA 19057
MLS# PABU2112066Listed by: HOMESMART NEXUS REALTY GROUP - NEWTOWN - New
 $429,999Active3 beds 2 baths1,084 sq. ft.
$429,999Active3 beds 2 baths1,084 sq. ft.5 Glenwood Ln, LEVITTOWN, PA 19055
MLS# PABU2112056Listed by: COMPASS PENNSYLVANIA, LLC - New
 $454,900Active4 beds 2 baths1,550 sq. ft.
$454,900Active4 beds 2 baths1,550 sq. ft.152 Junewood Dr, LEVITTOWN, PA 19055
MLS# PABU2111926Listed by: KELLER WILLIAMS REAL ESTATE - BENSALEM - New
 $350,000Active3 beds 1 baths1,300 sq. ft.
$350,000Active3 beds 1 baths1,300 sq. ft.8 Starlight Ln, LEVITTOWN, PA 19055
MLS# PABU2112006Listed by: KELLER WILLIAMS REAL ESTATE-LANGHORNE  $509,900Pending4 beds 3 baths2,150 sq. ft.
$509,900Pending4 beds 3 baths2,150 sq. ft.2820 Avenue E, LEVITTOWN, PA 19056
MLS# PABU2111880Listed by: KELLER WILLIAMS REAL ESTATE - NEWTOWN- New
 $410,000Active4 beds 2 baths1,238 sq. ft.
$410,000Active4 beds 2 baths1,238 sq. ft.38 Vicar Ln, LEVITTOWN, PA 19054
MLS# PABU2111404Listed by: KELLER WILLIAMS REAL ESTATE - NEWTOWN
