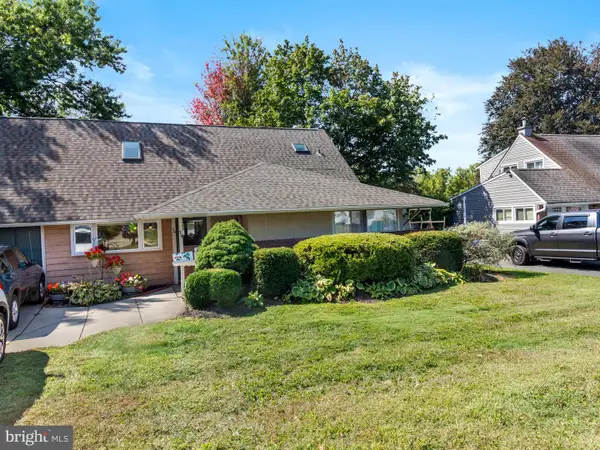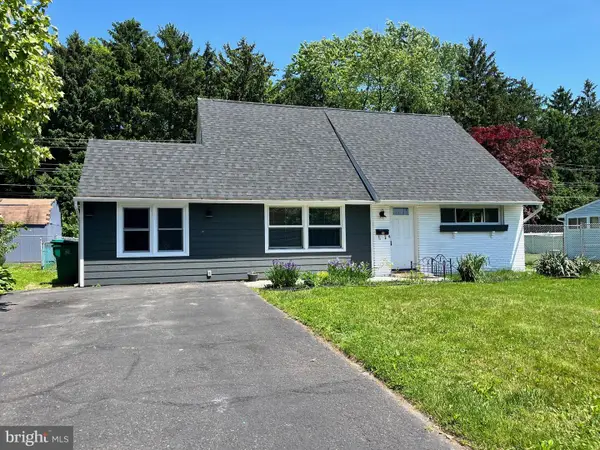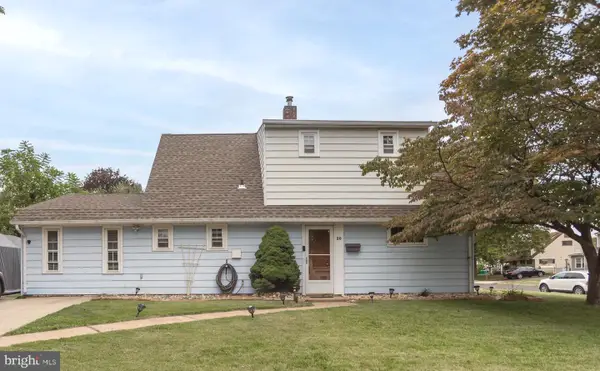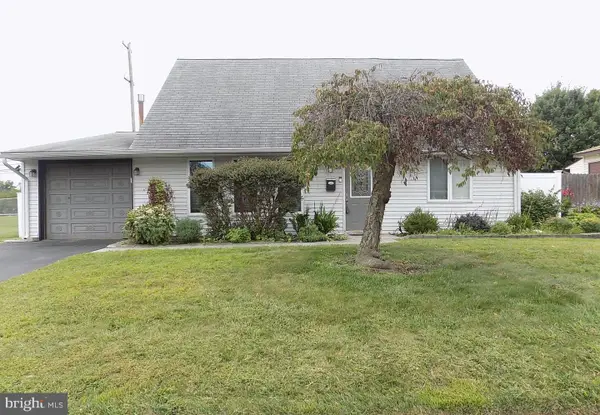34 Haven Rd, LEVITTOWN, PA 19056
Local realty services provided by:ERA Byrne Realty
34 Haven Rd,LEVITTOWN, PA 19056
$415,000
- 4 Beds
- 2 Baths
- 1,550 sq. ft.
- Single family
- Active
Upcoming open houses
- Sat, Sep 2001:00 pm - 04:00 pm
Listed by:kimberly rock
Office:keller williams real estate-langhorne
MLS#:PABU2105304
Source:BRIGHTMLS
Price summary
- Price:$415,000
- Price per sq. ft.:$267.74
About this home
Welcome home to this charming 4 bedroom Jubilee style home located in the highly desirable Highland Park community of Middletown Township. A beautifully landscaped front garden creates a warm welcome as you follow the private pathway to your front door. Boasting thoughtful upgrades and neutral colors throughout, this home offers both style and comfort. Step inside to your bright and spacious living room featuring a large bay window, crown molding and a ceiling fan. The living room flows seamlessly into your eat-in kitchen, where an oversized window frames a gorgeous view of your backyard. The kitchen boasts a stylish tile backsplash, upgraded appliances—including a newer dishwasher and oven—and ample cabinet and counter space, complemented by a separate dining area perfect for family meals and entertaining. Just beyond the dining area is a versatile mudroom/ laundry room featuring direct access to your outdoor patio and is outfitted with built-in shelving and cabinetry, perfect for added storage! Situated on the right side of the main level, you’ll find two spacious bedrooms, each filled with natural light and equipped with ceiling fans, a hallway linen closet for convenience and a full bathroom with a beautifully tiled tub-shower combo. Upstairs offers two additional bedrooms that feature NEW plush carpeting. A standout feature of one of the bedrooms is the expansive walk-in closet, offering abundant storage and organization. A second full hallway bathroom with a tub-shower combo completes this floor. Step outside and discover your backyard retreat, anchored by a paver patio perfect for entertaining or enjoying your morning coffee. The spacious yard offers plenty of room for outdoor games and activities, while a bonus shed provides convenient storage for all your tools and equipment. Other recent upgrades include NEW water heater, newer central AC unit, NEW storm door, several new windows on the main level AND new pavers on the front walkway. Ideally located near a variety of shopping and dining yet close to the Langhorne Train Station with service to Center City, as well as major roadways for easy commuting! Don’t miss your opportunity to tour this beautiful home today!
Contact an agent
Home facts
- Year built:1957
- Listing ID #:PABU2105304
- Added:1 day(s) ago
- Updated:September 17, 2025 at 11:44 PM
Rooms and interior
- Bedrooms:4
- Total bathrooms:2
- Full bathrooms:2
- Living area:1,550 sq. ft.
Heating and cooling
- Cooling:Central A/C
- Heating:Hot Water, Oil
Structure and exterior
- Year built:1957
- Building area:1,550 sq. ft.
- Lot area:0.16 Acres
Schools
- High school:NESHAMINY
- Middle school:SANDBURG
- Elementary school:SCHWEITZER
Utilities
- Water:Public
- Sewer:Public Sewer
Finances and disclosures
- Price:$415,000
- Price per sq. ft.:$267.74
- Tax amount:$4,359 (2025)
New listings near 34 Haven Rd
- Coming Soon
 $340,000Coming Soon3 beds 1 baths
$340,000Coming Soon3 beds 1 baths182 Crabtree Dr, LEVITTOWN, PA 19055
MLS# PABU2104620Listed by: KELLER WILLIAMS REAL ESTATE-LANGHORNE - Coming Soon
 $500,000Coming Soon5 beds 2 baths
$500,000Coming Soon5 beds 2 baths2 Firebush Rd, LEVITTOWN, PA 19056
MLS# PABU2105356Listed by: OPUS ELITE REAL ESTATE - Coming SoonOpen Sat, 12 to 3pm
 $550,000Coming Soon4 beds 3 baths
$550,000Coming Soon4 beds 3 baths14 Harp Rd, LEVITTOWN, PA 19056
MLS# PABU2105322Listed by: LBC PROPERTY GROUP, LLC - New
 $399,900Active4 beds 2 baths1,525 sq. ft.
$399,900Active4 beds 2 baths1,525 sq. ft.52 Kenwood Dr N #n, LEVITTOWN, PA 19055
MLS# PABU2104452Listed by: OPUS ELITE REAL ESTATE - New
 $529,900Active2 beds 3 baths1,851 sq. ft.
$529,900Active2 beds 3 baths1,851 sq. ft.55 Cedar Cir, LEVITTOWN, PA 19055
MLS# PABU2105308Listed by: DELUCA HOMES LP - New
 $499,900Active6 beds 3 baths2,465 sq. ft.
$499,900Active6 beds 3 baths2,465 sq. ft.75 Flamehill Rd, LEVITTOWN, PA 19056
MLS# PABU2105222Listed by: REAL OF PENNSYLVANIA - Coming Soon
 $480,000Coming Soon4 beds 3 baths
$480,000Coming Soon4 beds 3 baths11 Hilltop Rd, LEVITTOWN, PA 19056
MLS# PABU2104972Listed by: KELLER WILLIAMS REAL ESTATE - NEWTOWN  $396,000Pending4 beds 2 baths1,620 sq. ft.
$396,000Pending4 beds 2 baths1,620 sq. ft.20 New School Ln, LEVITTOWN, PA 19054
MLS# PABU2105146Listed by: KELLER WILLIAMS REAL ESTATE-LANGHORNE $325,000Pending3 beds 2 baths1,275 sq. ft.
$325,000Pending3 beds 2 baths1,275 sq. ft.78 Harmony Rd, LEVITTOWN, PA 19056
MLS# PABU2104618Listed by: OPUS ELITE REAL ESTATE
