34 Parkside Cir, LEVITTOWN, PA 19056
Local realty services provided by:ERA OakCrest Realty, Inc.

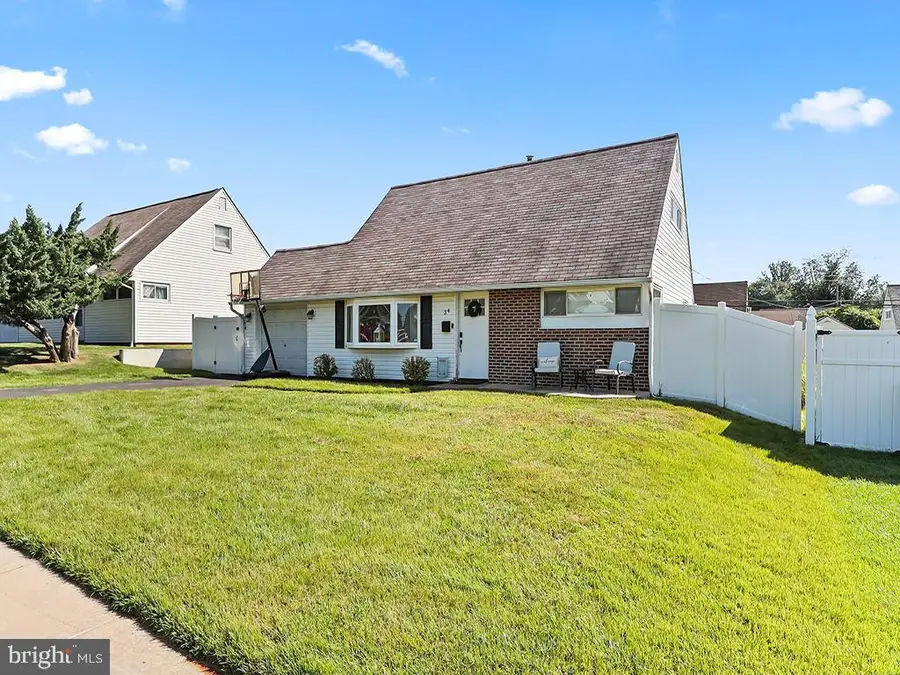
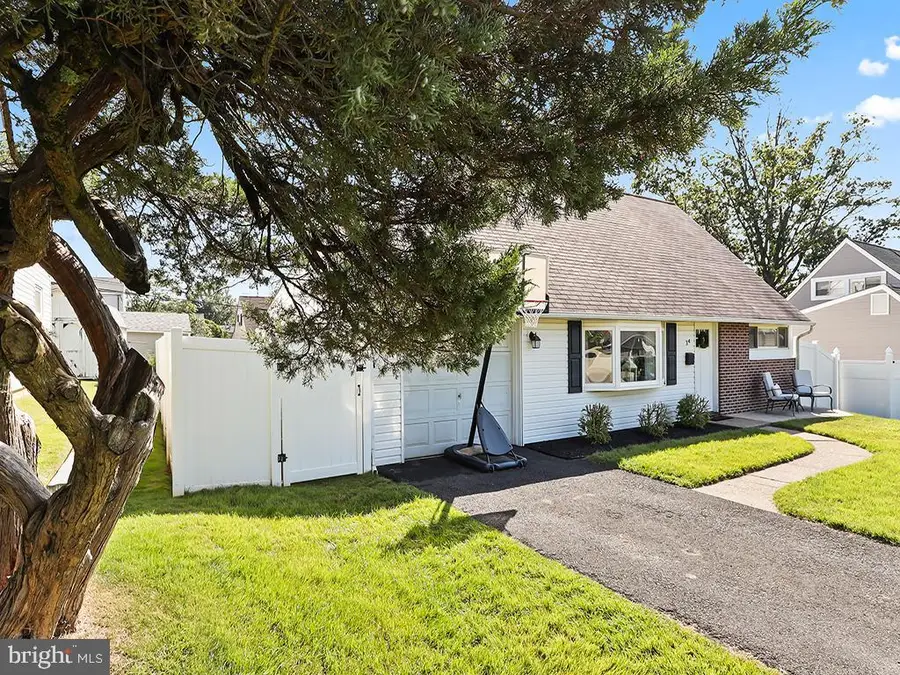
34 Parkside Cir,LEVITTOWN, PA 19056
$415,000
- 4 Beds
- 2 Baths
- 1,200 sq. ft.
- Single family
- Active
Upcoming open houses
- Sun, Aug 1712:00 pm - 02:00 pm
Listed by:adriana a gaines
Office:suburban city realty, llc.
MLS#:PABU2102572
Source:BRIGHTMLS
Price summary
- Price:$415,000
- Price per sq. ft.:$345.83
About this home
Nestled on a quiet circle road, this warm and inviting home beckons you to gather, create memories, and enjoy life’s simple pleasures. Just a short walk to Mill Creek’s natural green space — and with quick access to I-95 for an easy commute — you’ll love both the beauty and convenience this location offers. A partial brick exterior sets the tone for the comfort inside, where rich dark wood–colored luxury plank vinyl flows through the main living areas. The open living and dining spaces connect seamlessly to the modern kitchen, featuring crisp white cabinetry, granite countertop, a stylish glass tile backsplash, and stainless steel appliances. Throughout the home, a thoughtfully chosen color palette creates a soothing ambiance. Off the main living area, a spacious laundry/mud room links the home to the garage and back patio — the perfect spot for backyard barbecues and entertaining friends. The fully fenced backyard, enclosed with low-maintenance white vinyl fencing, provides privacy and includes a handy storage shed for tools and outdoor gear. Back inside, the main level has two comfortable bedrooms and a renovated full bathroom accented with elegant ceramic and glass tile. Upstairs, you’ll find two additional bedrooms and another updated full bath adorned with ceramic tile and natural mosaic stone for a spa-like touch. Offering the perfect balance of charm, modern updates, and everyday convenience, this home is ready for you to move in and make it your own!
Contact an agent
Home facts
- Year built:1955
- Listing Id #:PABU2102572
- Added:6 day(s) ago
- Updated:August 15, 2025 at 01:42 PM
Rooms and interior
- Bedrooms:4
- Total bathrooms:2
- Full bathrooms:2
- Living area:1,200 sq. ft.
Heating and cooling
- Cooling:Central A/C
- Heating:Electric, Heat Pump(s)
Structure and exterior
- Roof:Asphalt
- Year built:1955
- Building area:1,200 sq. ft.
- Lot area:0.14 Acres
Schools
- High school:HARRY TRUMAN
- Middle school:ARMSTRONG
- Elementary school:MILL CREEK
Utilities
- Water:Public
- Sewer:Public Sewer
Finances and disclosures
- Price:$415,000
- Price per sq. ft.:$345.83
- Tax amount:$4,974 (2025)
New listings near 34 Parkside Cir
- Open Sat, 11am to 1pmNew
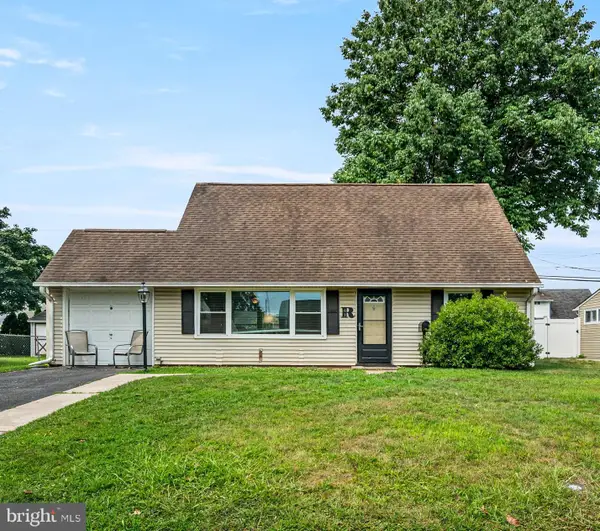 $385,000Active4 beds 2 baths1,403 sq. ft.
$385,000Active4 beds 2 baths1,403 sq. ft.41 Kentucky Ln, LEVITTOWN, PA 19055
MLS# PABU2102186Listed by: KELLER WILLIAMS MAIN LINE - New
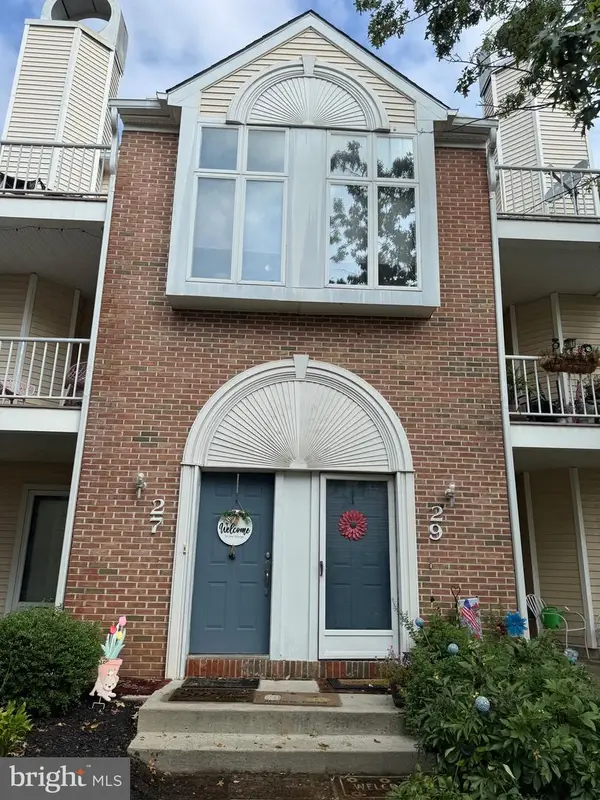 $280,000Active2 beds 2 baths
$280,000Active2 beds 2 baths27 Natalie Ct, LEVITTOWN, PA 19057
MLS# PABU2102998Listed by: HOMESMART REALTY ADVISORS - Coming SoonOpen Sat, 10am to 12pm
 $395,000Coming Soon4 beds 2 baths
$395,000Coming Soon4 beds 2 baths16 Iris Rd, LEVITTOWN, PA 19057
MLS# PABU2091190Listed by: COMPASS PENNSYLVANIA, LLC - New
 $325,000Active4 beds 2 baths1,440 sq. ft.
$325,000Active4 beds 2 baths1,440 sq. ft.67 Greenbriar Rd, LEVITTOWN, PA 19057
MLS# PABU2102814Listed by: KELLER WILLIAMS REAL ESTATE-LANGHORNE - New
 $484,900Active4 beds 2 baths1,925 sq. ft.
$484,900Active4 beds 2 baths1,925 sq. ft.80 Quarry Rd, LEVITTOWN, PA 19057
MLS# PABU2102744Listed by: KELLER WILLIAMS REAL ESTATE-LANGHORNE - New
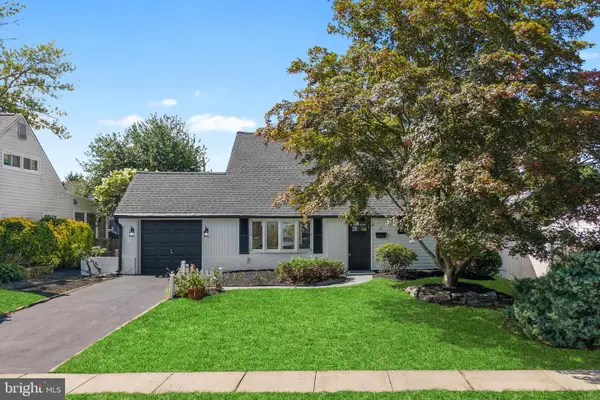 $439,900Active4 beds 2 baths1,200 sq. ft.
$439,900Active4 beds 2 baths1,200 sq. ft.57 Middle Rd, LEVITTOWN, PA 19056
MLS# PABU2102702Listed by: REAL OF PENNSYLVANIA - New
 $349,999Active4 beds 2 baths1,548 sq. ft.
$349,999Active4 beds 2 baths1,548 sq. ft.14 Appletree Dr, LEVITTOWN, PA 19055
MLS# PABU2102642Listed by: REALTYTOPIA, LLC - Open Sat, 12 to 2pm
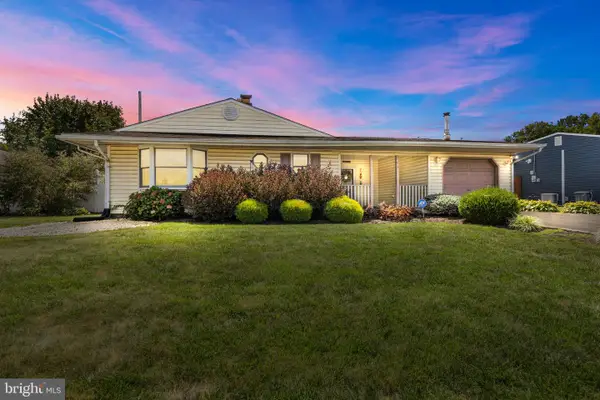 $375,000Pending3 beds 2 baths1,632 sq. ft.
$375,000Pending3 beds 2 baths1,632 sq. ft.98 Pinewood Dr, LEVITTOWN, PA 19054
MLS# PABU2102540Listed by: REAL OF PENNSYLVANIA - New
 $7,500Active0 Acres
$7,500Active0 AcresLot 177 Plumtree Road, Newfoundland, PA 18445
MLS# PW252572Listed by: KELLER WILLIAMS RE HAWLEY
