45 Shadywood Rd, LEVITTOWN, PA 19056
Local realty services provided by:ERA Valley Realty
45 Shadywood Rd,LEVITTOWN, PA 19056
$519,000
- 6 Beds
- 4 Baths
- 2,813 sq. ft.
- Single family
- Active
Listed by:terri foley
Office:keller williams real estate - newtown
MLS#:PABU2096920
Source:BRIGHTMLS
Price summary
- Price:$519,000
- Price per sq. ft.:$184.5
About this home
Wonderful 7 year old in-law suite on first floor. Kitchenette with cabinets, granite counters, sink, microwave and refrigerator is completely open to the family room. (18 ' x 18'). The bedroom has a full bath with walk in tub, large closet, linen closet with hot water heater, Bedroom area is large enough for an additional sitting area (25' by 11'). The in- law suite has a separate entrance, joins the main house through the kitchen, and has central heat and a/c. The main house is the typical Country Clubber set up. Full remodeled eat in kitchen with granite counters and stainless appliances, tile flooring. Spacious dining room is off the kitchen and open to the living area. There is a wood burning brick fireplace that is being sold as non functioning, only decorative. The main entrance is large with a coat closet. The main floor features three bedrooms, including a master with double closets and private bath. There is also a hall full bath. The second floor features two bedrooms, a storage area and laundry. The main house is oil baseboard heat and wall/ window a/c units. The roof and vinyl siding were replaced in 2017. 200 Amp Electrical Service NEW OIL TANK to be installed above ground prior to closing
Contact an agent
Home facts
- Year built:1954
- Listing ID #:PABU2096920
- Added:91 day(s) ago
- Updated:August 22, 2025 at 04:35 AM
Rooms and interior
- Bedrooms:6
- Total bathrooms:4
- Full bathrooms:3
- Half bathrooms:1
- Living area:2,813 sq. ft.
Heating and cooling
- Cooling:Central A/C, Wall Unit, Window Unit(s)
- Heating:Baseboard - Hot Water, Electric, Heat Pump - Electric BackUp, Oil
Structure and exterior
- Roof:Architectural Shingle
- Year built:1954
- Building area:2,813 sq. ft.
- Lot area:0.3 Acres
Schools
- High school:NESHAMINY
Utilities
- Water:Public
- Sewer:Public Sewer
Finances and disclosures
- Price:$519,000
- Price per sq. ft.:$184.5
- Tax amount:$6,696 (2025)
New listings near 45 Shadywood Rd
- New
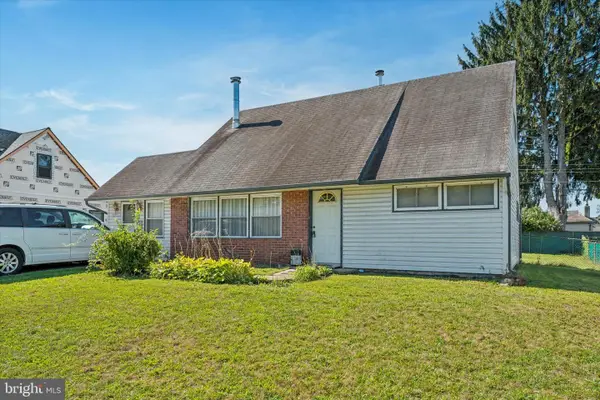 $350,000Active4 beds 2 baths1,700 sq. ft.
$350,000Active4 beds 2 baths1,700 sq. ft.31 Quickset Rd, LEVITTOWN, PA 19057
MLS# PABU2103902Listed by: RE/MAX CENTRE REALTORS - Open Thu, 5:30 to 7pmNew
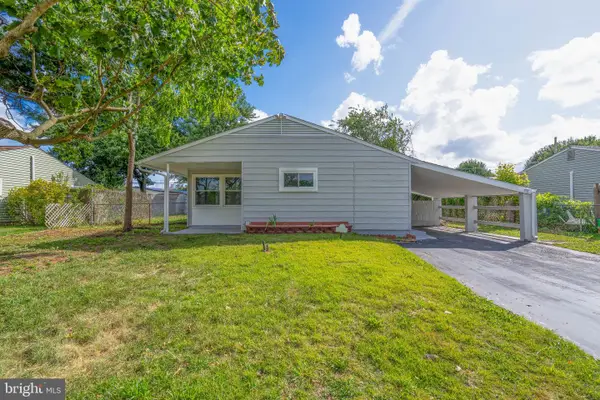 $385,000Active3 beds 2 baths1,084 sq. ft.
$385,000Active3 beds 2 baths1,084 sq. ft.133 Dogwood Dr, LEVITTOWN, PA 19055
MLS# PABU2103914Listed by: KELLER WILLIAMS REAL ESTATE - NEWTOWN - New
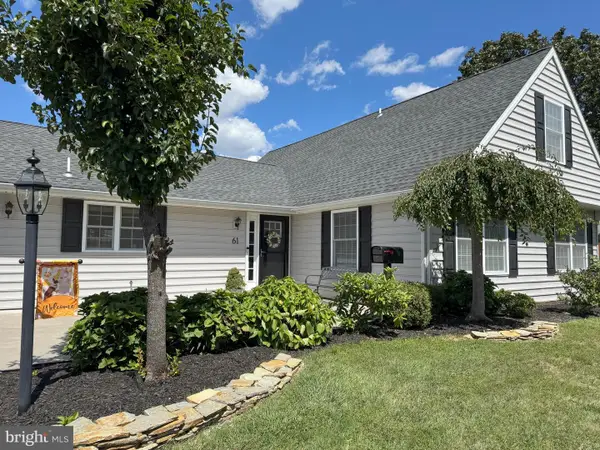 $600,000Active4 beds 3 baths2,113 sq. ft.
$600,000Active4 beds 3 baths2,113 sq. ft.61 Rose Apple Rd, LEVITTOWN, PA 19056
MLS# PABU2103766Listed by: KEY REALTY PARTNERS LLC - New
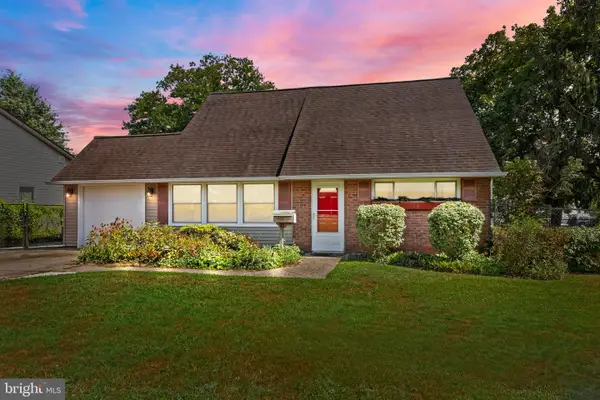 $440,000Active3 beds 3 baths2,000 sq. ft.
$440,000Active3 beds 3 baths2,000 sq. ft.16 Vividleaf Ln, LEVITTOWN, PA 19054
MLS# PABU2103784Listed by: RE/MAX PROPERTIES - NEWTOWN - New
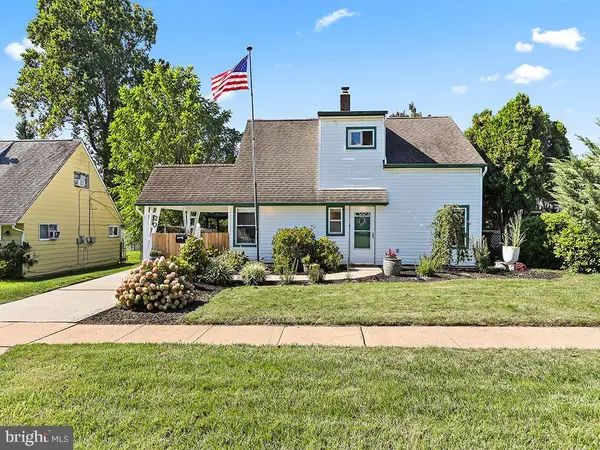 $399,900Active4 beds 2 baths1,200 sq. ft.
$399,900Active4 beds 2 baths1,200 sq. ft.20 Appletree Dr, LEVITTOWN, PA 19055
MLS# PABU2103662Listed by: IRON VALLEY REAL ESTATE DOYLESTOWN 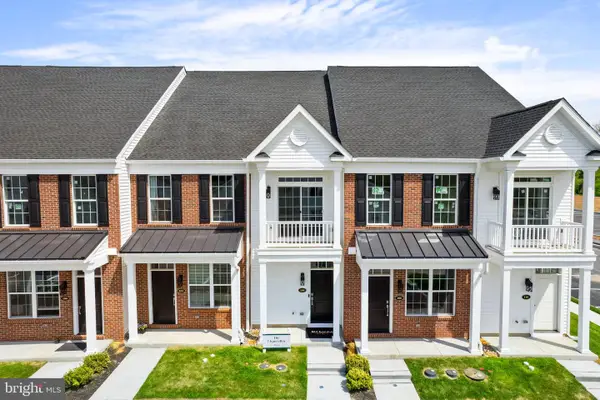 $369,900Active2 beds 2 baths1,657 sq. ft.
$369,900Active2 beds 2 baths1,657 sq. ft.90 Cedar Cir, LEVITTOWN, PA 19055
MLS# PABU2100948Listed by: DELUCA HOMES LP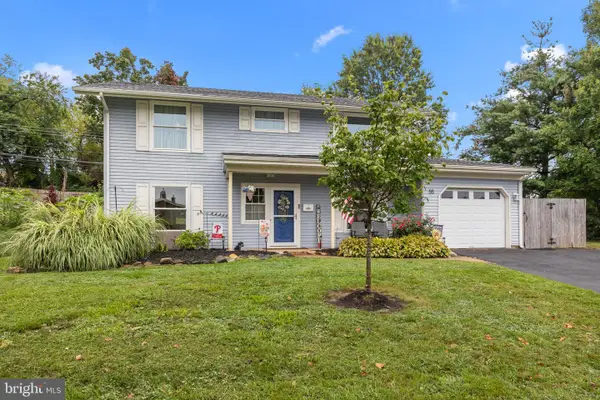 $450,000Pending3 beds 3 baths1,564 sq. ft.
$450,000Pending3 beds 3 baths1,564 sq. ft.55 Terrace Rd, LEVITTOWN, PA 19056
MLS# PABU2103476Listed by: RE/MAX PROPERTIES - NEWTOWN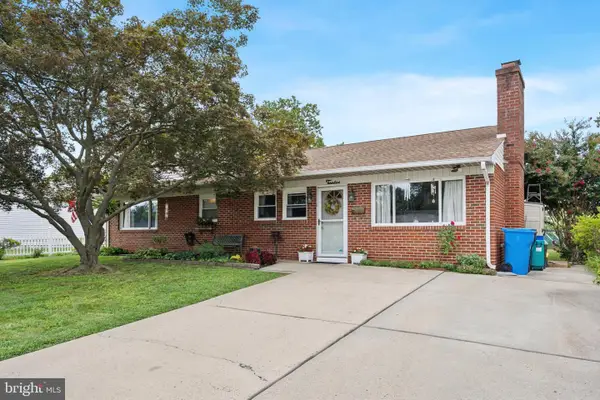 $335,000Pending4 beds 2 baths1,960 sq. ft.
$335,000Pending4 beds 2 baths1,960 sq. ft.12 Old Pond Rd, LEVITTOWN, PA 19057
MLS# PABU2103424Listed by: OPUS ELITE REAL ESTATE- Coming Soon
 $435,000Coming Soon4 beds 2 baths
$435,000Coming Soon4 beds 2 baths21 Downhill Rd, LEVITTOWN, PA 19056
MLS# PABU2103430Listed by: KELLER WILLIAMS REAL ESTATE-LANGHORNE 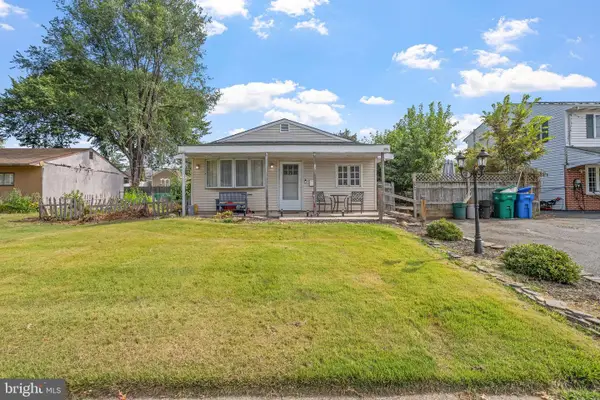 $315,000Pending3 beds 1 baths1,175 sq. ft.
$315,000Pending3 beds 1 baths1,175 sq. ft.12 Marigold Cir, LEVITTOWN, PA 19054
MLS# PABU2103416Listed by: THE COLLECTIVE REAL ESTATE AGENCY
