5 Harp Rd, Levittown, PA 19056
Local realty services provided by:ERA Cole Realty
5 Harp Rd,Levittown, PA 19056
$429,900
- 4 Beds
- 2 Baths
- 1,845 sq. ft.
- Single family
- Active
Listed by:veysal badalov
Office:keller williams real estate - bensalem
MLS#:PABU2107106
Source:BRIGHTMLS
Price summary
- Price:$429,900
- Price per sq. ft.:$233.01
About this home
Welcome to this Charming 4-Bedroom, 2 Full Bath Home in the Highly Sought-After Highland Park Subdivision – Neshaminy School District.... Located within the top-rated Neshaminy School District, this beautifully updated 4-bedroom, 2-bath home in the desirable Highland Park neighborhood blends timeless charm with modern conveniences. From the moment you step inside, you’ll appreciate the thoughtful improvements that enhance comfort, functionality, and everyday living. A newly installed door separates the first and second floors, providing added privacy and flexibility—perfect for multigenerational living or guests. The newly installed central HVAC system, ensuring reliable year-round comfort. The first floor has been expanded to include a cozy bonus room—ideal for a home office, guest space, or family den. Upstairs, a cleverly designed kitchenette tucked into a closet and a compact laundry unit in the bathroom offer additional convenience without sacrificing space. Freshly painted throughout and featuring new flooring in every room, the home retains its classic appeal while feeling fresh and move-in ready. Additional highlights include built-in shelving for extra storage and an under-sink water filtration system for clean, great-tasting water. Step outside to enjoy a spacious backyard—perfect for entertaining, gardening, or relaxing—with plenty of room to play and a convenient storage shed included. Conveniently located close to shopping centers, restaurants, and major U.S. highways, this home offers easy access to everything you need while nestled in a quiet, welcoming community. This is more than just a house—it’s a place to call home in one of the area’s most desirable neighborhoods.
Contact an agent
Home facts
- Year built:1957
- Listing ID #:PABU2107106
- Added:1 day(s) ago
- Updated:October 09, 2025 at 03:30 AM
Rooms and interior
- Bedrooms:4
- Total bathrooms:2
- Full bathrooms:2
- Living area:1,845 sq. ft.
Heating and cooling
- Cooling:Central A/C
- Heating:Central, Electric
Structure and exterior
- Year built:1957
- Building area:1,845 sq. ft.
- Lot area:0.19 Acres
Utilities
- Water:Public
- Sewer:Public Sewer
Finances and disclosures
- Price:$429,900
- Price per sq. ft.:$233.01
- Tax amount:$5,293 (2025)
New listings near 5 Harp Rd
- Coming SoonOpen Sun, 1 to 3pm
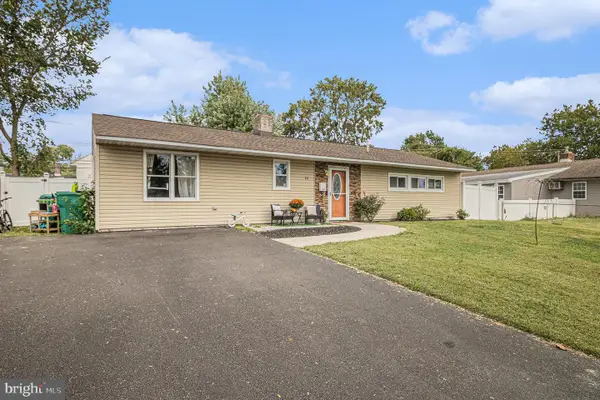 $395,000Coming Soon3 beds 2 baths
$395,000Coming Soon3 beds 2 baths84 Daffodil Ln, LEVITTOWN, PA 19055
MLS# PABU2107134Listed by: KELLER WILLIAMS REAL ESTATE-BLUE BELL  $509,900Active4 beds 2 baths2,150 sq. ft.
$509,900Active4 beds 2 baths2,150 sq. ft.2816 Avenue E, LEVITTOWN, PA 19056
MLS# PABU2101036Listed by: KELLER WILLIAMS REAL ESTATE - NEWTOWN- New
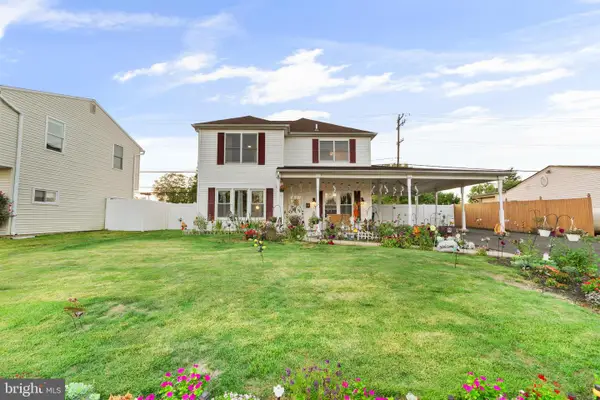 $424,900Active3 beds 3 baths1,952 sq. ft.
$424,900Active3 beds 3 baths1,952 sq. ft.73 Graystone Ln, LEVITTOWN, PA 19055
MLS# PABU2106826Listed by: ROBIN KEMMERER ASSOCIATES INC - Coming Soon
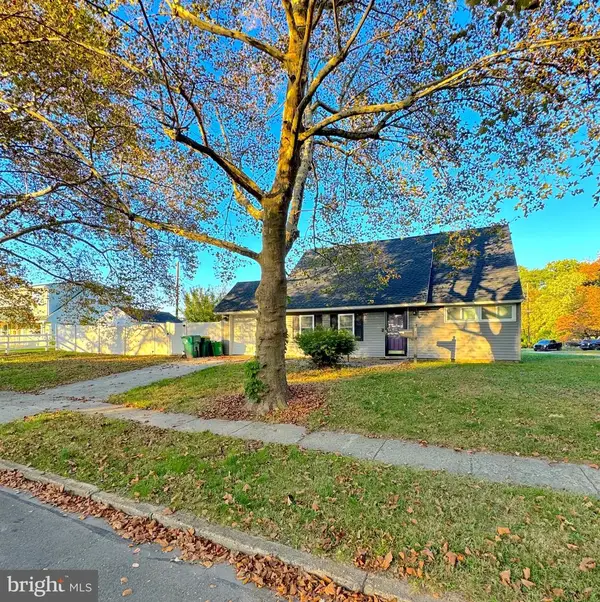 $325,000Coming Soon4 beds 2 baths
$325,000Coming Soon4 beds 2 baths2 Kentucky Ln, LEVITTOWN, PA 19055
MLS# PABU2107172Listed by: HOMESMART REALTY ADVISORS - Coming SoonOpen Thu, 5 to 7pm
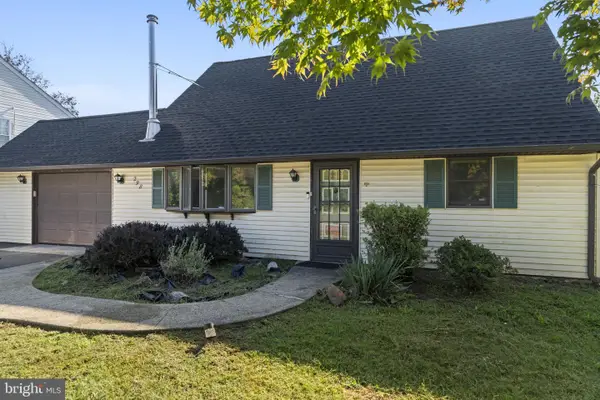 $350,000Coming Soon4 beds 2 baths
$350,000Coming Soon4 beds 2 baths298 Mill Dr, LEVITTOWN, PA 19056
MLS# PABU2107132Listed by: KELLER WILLIAMS REAL ESTATE-LANGHORNE - New
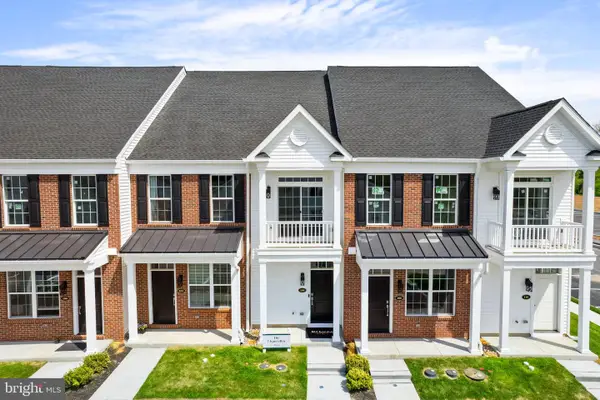 $390,370Active2 beds 2 baths1,657 sq. ft.
$390,370Active2 beds 2 baths1,657 sq. ft.90 Cedar Cir #66, LEVITTOWN, PA 19055
MLS# PABU2107072Listed by: DELUCA HOMES LP - Coming SoonOpen Sat, 1 to 3pm
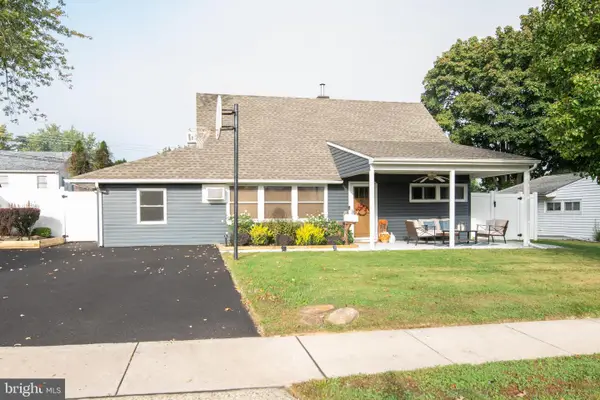 $449,000Coming Soon4 beds 2 baths
$449,000Coming Soon4 beds 2 baths65 Candle Rd, LEVITTOWN, PA 19057
MLS# PABU2107032Listed by: KELLER WILLIAMS REAL ESTATE - BENSALEM - Open Sun, 1 to 3pmNew
 $449,900Active4 beds 2 baths1,590 sq. ft.
$449,900Active4 beds 2 baths1,590 sq. ft.28 Rainbow Ln, LEVITTOWN, PA 19055
MLS# PABU2106984Listed by: KELLER WILLIAMS REAL ESTATE - BENSALEM - New
 $365,000Active4 beds 2 baths1,500 sq. ft.
$365,000Active4 beds 2 baths1,500 sq. ft.24 Grapevine Rd, LEVITTOWN, PA 19057
MLS# PABU2106938Listed by: KELLER WILLIAMS REAL ESTATE TRI-COUNTY
