54 Cactus Rd, LEVITTOWN, PA 19057
Local realty services provided by:ERA Central Realty Group
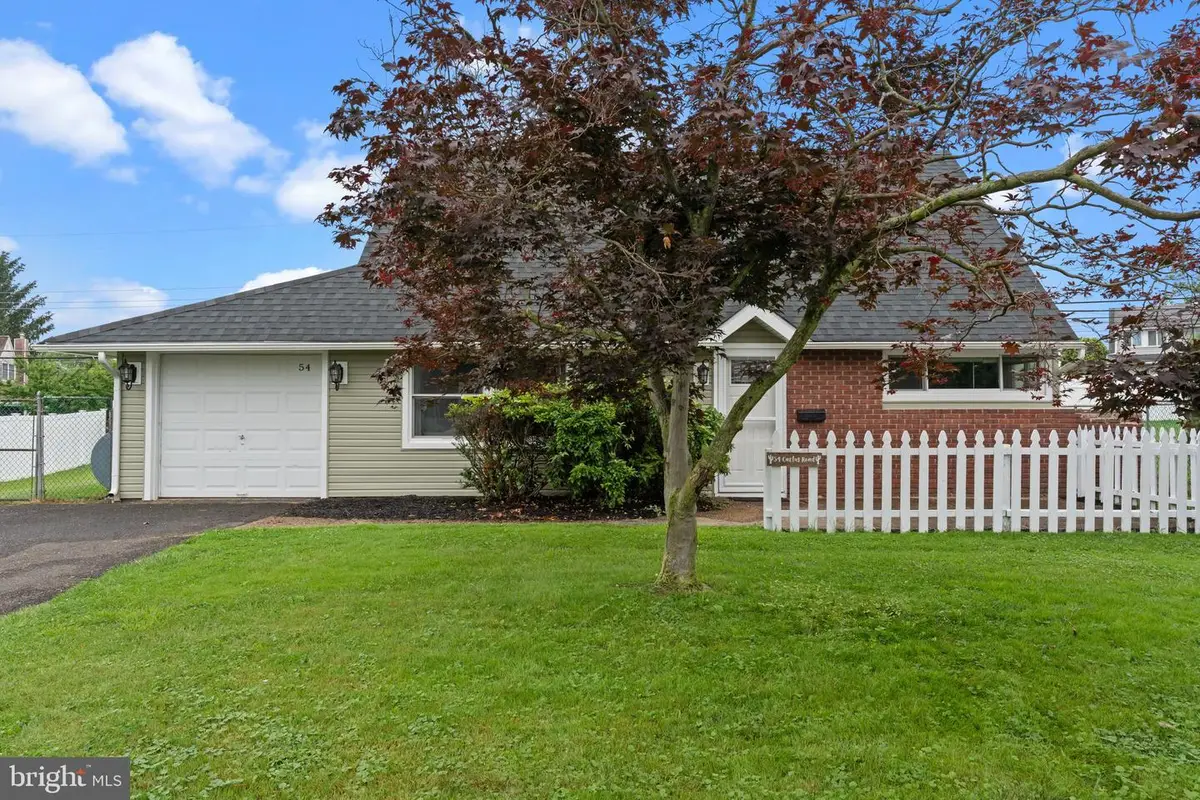
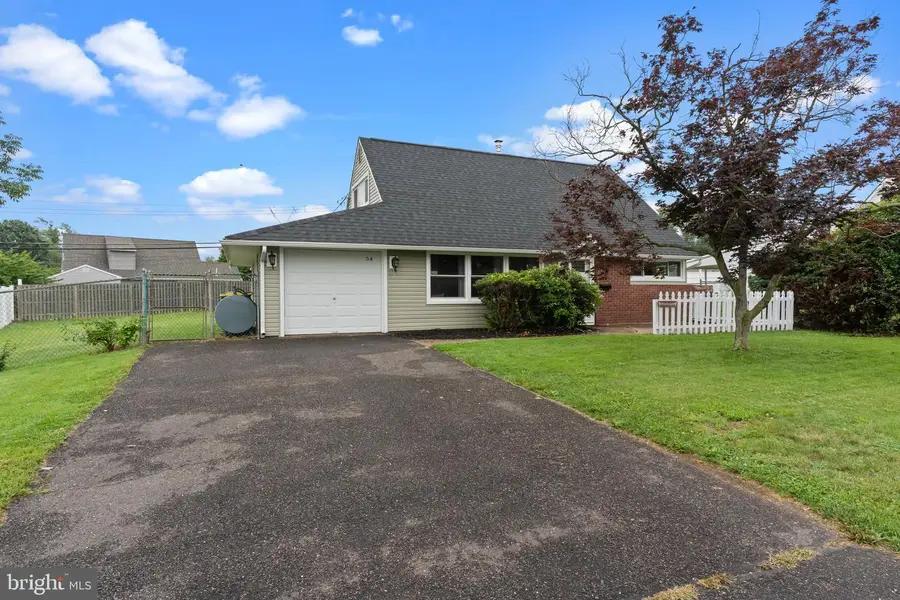
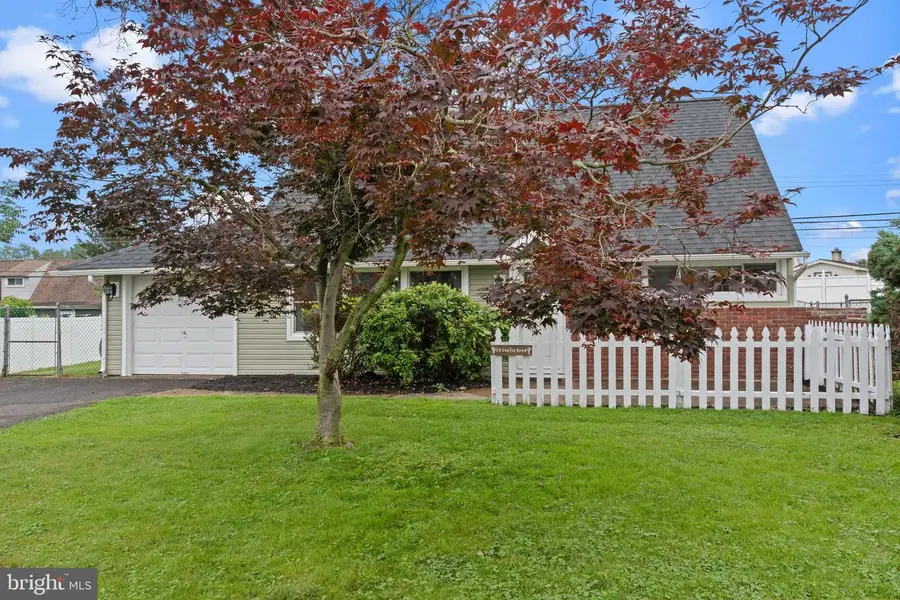
54 Cactus Rd,LEVITTOWN, PA 19057
$388,700
- 4 Beds
- 2 Baths
- 1,275 sq. ft.
- Single family
- Pending
Listed by:ronald saltzman
Office:homesmart nexus realty group - newtown
MLS#:PABU2098536
Source:BRIGHTMLS
Price summary
- Price:$388,700
- Price per sq. ft.:$304.86
About this home
Sought after 4Br 2Bth Middletown Cape in desirable Cobalt Ridge located in Blue Ribbon Neshaminy Schools. Exterior features 4 car macadam driveway and white picket fence accent and fenced in rear yard with large, covered patio and Block firepit, perfect for hanging out and relaxing this summer. Within the last two years, Owner has upgraded exterior with 3-dimensional roof, maintenance free dutch lap vinyl siding and exterior front door with stained glass. Garage converted to additional living space, leaving small portion at front of garage with door for additional storage. Enter into living room featuring 3 replaced double hung windows for lots of natural sunlight, w/w carpet and newer paint. kitchen/dining combination with two new double hung windows and ceiling fan. Two first floor bedrooms with fresh paint and w/w carpeting. Updated first floor full bath with fresh paint, walk-in shower, ceramic subway tile, replaced vanity, toilet, and ceramic tile floor. Second floor has third bedroom with w/w carpeting and fourth room currently being used as office, could be game room, office or easily converted to fourth bedroom. Full freshly painted hall bath with tub and ceramic tile walls and floor. Extras include replaced oil heater with two zone baseboard heat, above ground oil tank, under contract with Meenan Oil. 200-amp circuit breaker system, some new 6 panel doors on first floor. Close to major roads and shopping. Available for quick settlement! Be barbequing in your back yard by the fourth of July!
Contact an agent
Home facts
- Year built:1956
- Listing Id #:PABU2098536
- Added:46 day(s) ago
- Updated:August 07, 2025 at 07:24 AM
Rooms and interior
- Bedrooms:4
- Total bathrooms:2
- Full bathrooms:2
- Living area:1,275 sq. ft.
Heating and cooling
- Cooling:Ceiling Fan(s), Window Unit(s)
- Heating:Baseboard - Hot Water, Oil
Structure and exterior
- Roof:Architectural Shingle
- Year built:1956
- Building area:1,275 sq. ft.
- Lot area:0.16 Acres
Utilities
- Water:Public
- Sewer:Public Sewer
Finances and disclosures
- Price:$388,700
- Price per sq. ft.:$304.86
- Tax amount:$4,197 (2025)
New listings near 54 Cactus Rd
- Open Sun, 11am to 3pmNew
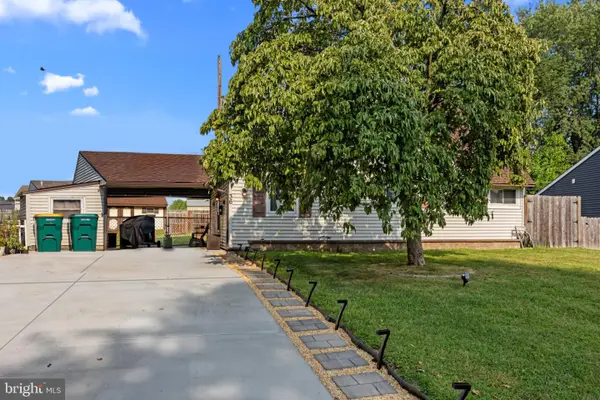 $370,000Active4 beds 2 baths1,200 sq. ft.
$370,000Active4 beds 2 baths1,200 sq. ft.36 Newberry Ln, LEVITTOWN, PA 19054
MLS# PABU2101634Listed by: HONEST REAL ESTATE - New
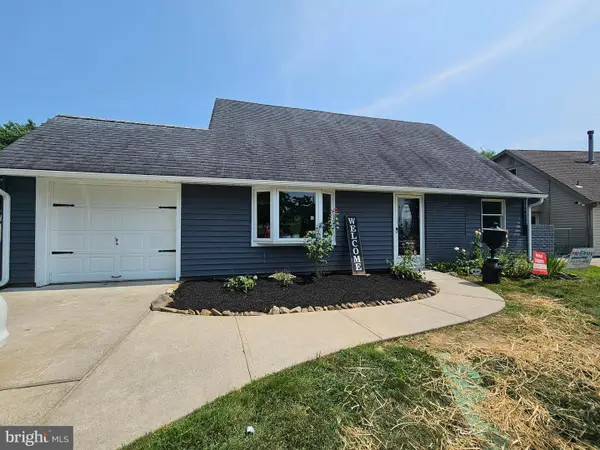 $434,900Active4 beds 2 baths1,200 sq. ft.
$434,900Active4 beds 2 baths1,200 sq. ft.14 Iris Rd, LEVITTOWN, PA 19057
MLS# PABU2102172Listed by: AMERICAN DREAM REALTY SERVICE CORP. - New
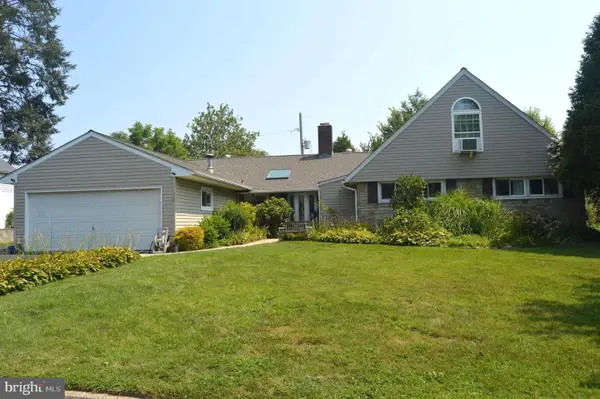 $525,000Active4 beds 3 baths2,747 sq. ft.
$525,000Active4 beds 3 baths2,747 sq. ft.30 Fieldstone Rd, LEVITTOWN, PA 19056
MLS# PABU2102176Listed by: OPUS ELITE REAL ESTATE - New
 $225,000Active3 beds 2 baths1,500 sq. ft.
$225,000Active3 beds 2 baths1,500 sq. ft.139 Ivy Hill Rd, LEVITTOWN, PA 19057
MLS# PABU2102200Listed by: FORAKER REALTY CO. - New
 $340,000Active3 beds 1 baths1,600 sq. ft.
$340,000Active3 beds 1 baths1,600 sq. ft.1 Fern Ln, LEVITTOWN, PA 19055
MLS# PABU2101642Listed by: KELLER WILLIAMS REAL ESTATE-LANGHORNE - Open Thu, 5 to 7pmNew
 $325,000Active4 beds 1 baths1,450 sq. ft.
$325,000Active4 beds 1 baths1,450 sq. ft.19 Ice Pond Rd, LEVITTOWN, PA 19057
MLS# PABU2102110Listed by: KELLER WILLIAMS REAL ESTATE-LANGHORNE - New
 $540,000Active4 beds 2 baths1,544 sq. ft.
$540,000Active4 beds 2 baths1,544 sq. ft.120 Vermont Ln, LEVITTOWN, PA 19054
MLS# PABU2102078Listed by: CORCORAN SAWYER SMITH - New
 $342,800Active4 beds 2 baths1,764 sq. ft.
$342,800Active4 beds 2 baths1,764 sq. ft.31 Easter Ln, LEVITTOWN, PA 19054
MLS# PABU2102086Listed by: HOMESMART NEXUS REALTY GROUP - NEWTOWN - New
 $365,000Active4 beds 1 baths1,040 sq. ft.
$365,000Active4 beds 1 baths1,040 sq. ft.289 Holly Dr, LEVITTOWN, PA 19055
MLS# PABU2102074Listed by: KELLER WILLIAMS PREMIER - Open Sat, 12 to 2pmNew
 $397,750Active4 beds 1 baths1,320 sq. ft.
$397,750Active4 beds 1 baths1,320 sq. ft.130 N Northturn Ln, LEVITTOWN, PA 19054
MLS# PABU2102076Listed by: REALTY MARK ASSOCIATES

