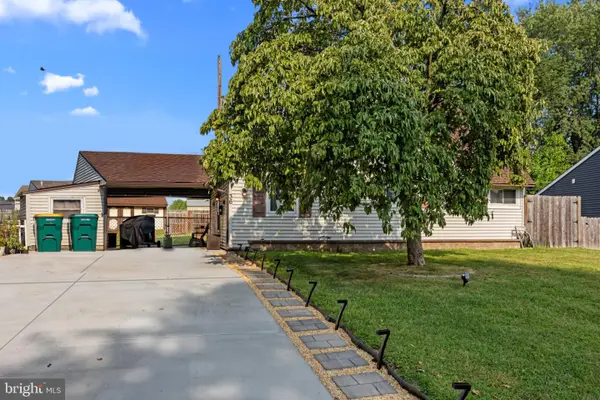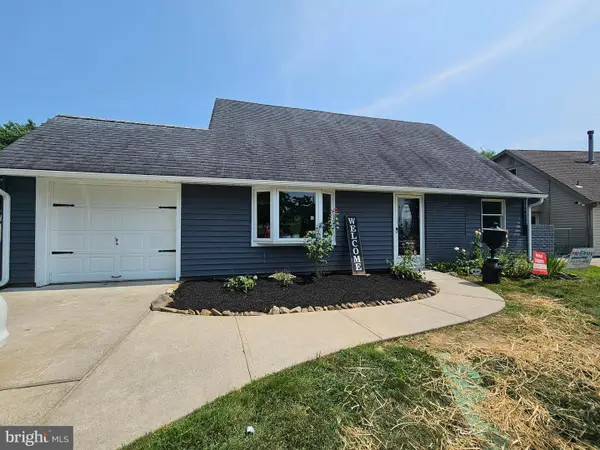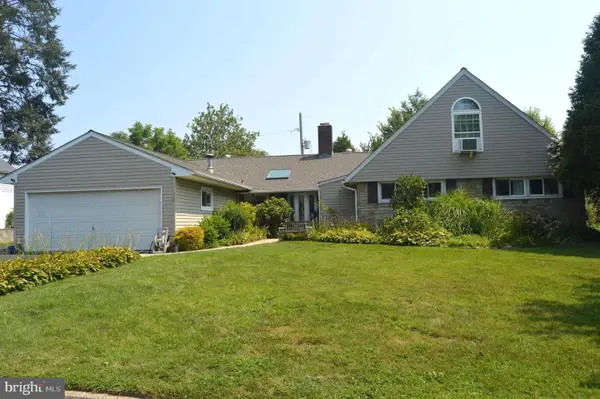85 Cobalt Cross Rd, LEVITTOWN, PA 19057
Local realty services provided by:ERA Cole Realty



Listed by:kevin t sweigard
Office:re/max properties - newtown
MLS#:PABU2099084
Source:BRIGHTMLS
Price summary
- Price:$415,000
- Price per sq. ft.:$295.79
About this home
Your house hunt is officially over! Welcome home to 85 Cobalt Cross Rd in the Cobalt Ridge Neighborhood. This lovely 4 bedroom 2 bath home will not disappoint! As you arrive, you will notice the lovely location that overlooks the new community playground and greenbelt. This home has great curb appeal with it's new roof and dormered second floor. Step inside and enjoy a brand new central air system cooling. The spacious living room flows nicely into the dining room and kitchen that boasts granite countertops. Down the hall you will find 2 bedrooms and a full bathroom with walk in shower. A one car garage and dedicated laundry room complete this floor. Upstairs you will find two more spacious bedrooms with plenty of closet space as well as a lovely bathroom with tub. Neshaminy School District and the benefit of having the elementary school in your neighborhood. Schedule your appointment to make your dreams of owning this beautiful property become reality!
Contact an agent
Home facts
- Year built:1956
- Listing Id #:PABU2099084
- Added:42 day(s) ago
- Updated:August 07, 2025 at 07:32 AM
Rooms and interior
- Bedrooms:4
- Total bathrooms:2
- Full bathrooms:2
- Living area:1,403 sq. ft.
Heating and cooling
- Cooling:Central A/C
- Heating:Hot Water, Oil
Structure and exterior
- Roof:Architectural Shingle
- Year built:1956
- Building area:1,403 sq. ft.
- Lot area:0.19 Acres
Schools
- High school:NESHAMINY
- Middle school:CARL SANDBURG
- Elementary school:WALTER MILLER
Utilities
- Water:Public
- Sewer:Public Sewer
Finances and disclosures
- Price:$415,000
- Price per sq. ft.:$295.79
- Tax amount:$4,197 (2025)
New listings near 85 Cobalt Cross Rd
- Open Sun, 11am to 3pmNew
 $370,000Active4 beds 2 baths1,200 sq. ft.
$370,000Active4 beds 2 baths1,200 sq. ft.36 Newberry Ln, LEVITTOWN, PA 19054
MLS# PABU2101634Listed by: HONEST REAL ESTATE - New
 $434,900Active4 beds 2 baths1,200 sq. ft.
$434,900Active4 beds 2 baths1,200 sq. ft.14 Iris Rd, LEVITTOWN, PA 19057
MLS# PABU2102172Listed by: AMERICAN DREAM REALTY SERVICE CORP. - New
 $525,000Active4 beds 3 baths2,747 sq. ft.
$525,000Active4 beds 3 baths2,747 sq. ft.30 Fieldstone Rd, LEVITTOWN, PA 19056
MLS# PABU2102176Listed by: OPUS ELITE REAL ESTATE - New
 $225,000Active3 beds 2 baths1,500 sq. ft.
$225,000Active3 beds 2 baths1,500 sq. ft.139 Ivy Hill Rd, LEVITTOWN, PA 19057
MLS# PABU2102200Listed by: FORAKER REALTY CO. - New
 $340,000Active3 beds 1 baths1,600 sq. ft.
$340,000Active3 beds 1 baths1,600 sq. ft.1 Fern Ln, LEVITTOWN, PA 19055
MLS# PABU2101642Listed by: KELLER WILLIAMS REAL ESTATE-LANGHORNE - Open Thu, 5 to 7pmNew
 $325,000Active4 beds 1 baths1,450 sq. ft.
$325,000Active4 beds 1 baths1,450 sq. ft.19 Ice Pond Rd, LEVITTOWN, PA 19057
MLS# PABU2102110Listed by: KELLER WILLIAMS REAL ESTATE-LANGHORNE - New
 $540,000Active4 beds 2 baths1,544 sq. ft.
$540,000Active4 beds 2 baths1,544 sq. ft.120 Vermont Ln, LEVITTOWN, PA 19054
MLS# PABU2102078Listed by: CORCORAN SAWYER SMITH - New
 $342,800Active4 beds 2 baths1,764 sq. ft.
$342,800Active4 beds 2 baths1,764 sq. ft.31 Easter Ln, LEVITTOWN, PA 19054
MLS# PABU2102086Listed by: HOMESMART NEXUS REALTY GROUP - NEWTOWN - New
 $365,000Active4 beds 1 baths1,040 sq. ft.
$365,000Active4 beds 1 baths1,040 sq. ft.289 Holly Dr, LEVITTOWN, PA 19055
MLS# PABU2102074Listed by: KELLER WILLIAMS PREMIER - Open Sat, 12 to 2pmNew
 $397,750Active4 beds 1 baths1,320 sq. ft.
$397,750Active4 beds 1 baths1,320 sq. ft.130 N Northturn Ln, LEVITTOWN, PA 19054
MLS# PABU2102076Listed by: REALTY MARK ASSOCIATES

