88 Forsythia Dr N, Levittown, PA 19056
Local realty services provided by:ERA Reed Realty, Inc.
88 Forsythia Dr N,Levittown, PA 19056
$674,900
- 4 Beds
- 3 Baths
- 3,400 sq. ft.
- Single family
- Pending
Listed by: nicholas deluca
Office: kw empower
MLS#:PABU2106170
Source:BRIGHTMLS
Price summary
- Price:$674,900
- Price per sq. ft.:$198.5
About this home
Welcome to 88 Forsythia Drive North, a thoughtfully remodeled 4-bedroom, 3-bath home that blends high-end finishes with everyday comfort in Neshaminy School District. Sitting proudly on a corner lot with extra parking, this home has been completely reimagined—inside and out—by its homeowner in partnership with trusted local contractors. Every update was done with care, quality, and attention to detail, making this a truly special find in one of Levittown’s most vibrant neighborhoods.
Step inside to an open floor plan filled with natural light. The heart of the home is a custom kitchen featuring Andersen E-Series French casement windows, modern appliances (all new in 2020), and seamless flow into a cozy kitchenette and convenient laundry room. A set of Reeb glass French doors opens to the outdoors, while brand-new siding, roof, and Andersen 400-Series windows throughout (2020) give the home a fresh, polished look.
The first floor offers two flexible bedrooms, including an option to use the primary suite as a second living room. A bay-windowed bedroom overlooks the side yard, while a renovated half bath (2023) adds convenience. Upstairs, two spacious bedrooms were fully updated in 2018 with spray-foam insulation for year-round comfort. The expansive primary bedroom spans the depth of the home, complete with a custom walk-in closet, cozy window seat, and views of both the front and backyard. The second-floor bathroom (2025) is a spa-like retreat with a soaking tub, standing shower with marble niche, and all-new finishes.
Additional upgrades include:
Brand-new mini-split units in every room (2025) by Hughes Heating & Air
Forced hot air with propane backup + central air (2020)
Non-VOC interior paint (2020 & 2023)
6-ft black wrought iron fence with key-lock gates (2021)
New asphalt driveway (2024)
Backyard retaining wall (2019)
New shutters (2023)
Beyond the walls, you’ll love the welcoming community. The neighbors are fantastic, the neighborhood is young and lively, and everything about this property has been designed for real living—not a quick resale.
If you’re searching for a move-in ready home with character, craftsmanship, and a true sense of care, 88 Forsythia Drive is the one to see. (For driving directions use 88 Forsythia Dr North)
Contact an agent
Home facts
- Year built:1957
- Listing ID #:PABU2106170
- Added:56 day(s) ago
- Updated:November 20, 2025 at 08:43 AM
Rooms and interior
- Bedrooms:4
- Total bathrooms:3
- Full bathrooms:3
- Living area:3,400 sq. ft.
Heating and cooling
- Cooling:Central A/C
- Heating:Central, Propane - Owned
Structure and exterior
- Year built:1957
- Building area:3,400 sq. ft.
- Lot area:0.33 Acres
Schools
- High school:NESHAMINY
Utilities
- Water:Public
- Sewer:Public Sewer
Finances and disclosures
- Price:$674,900
- Price per sq. ft.:$198.5
- Tax amount:$7,462 (2025)
New listings near 88 Forsythia Dr N
- Coming Soon
 $300,000Coming Soon4 beds 2 baths
$300,000Coming Soon4 beds 2 baths43 Tweed Rd, LEVITTOWN, PA 19056
MLS# PABU2109804Listed by: RE/MAX ASPIRE - Coming SoonOpen Sat, 1 to 3pm
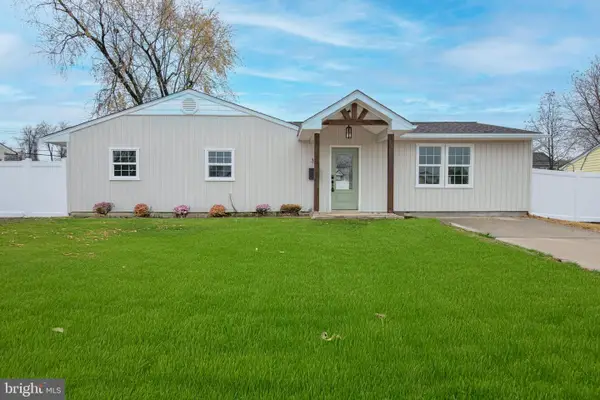 $450,000Coming Soon4 beds 2 baths
$450,000Coming Soon4 beds 2 baths30 Mistletoe Ln, LEVITTOWN, PA 19054
MLS# PABU2109744Listed by: KELLER WILLIAMS REAL ESTATE-LANGHORNE - Open Sun, 10am to 12:30pmNew
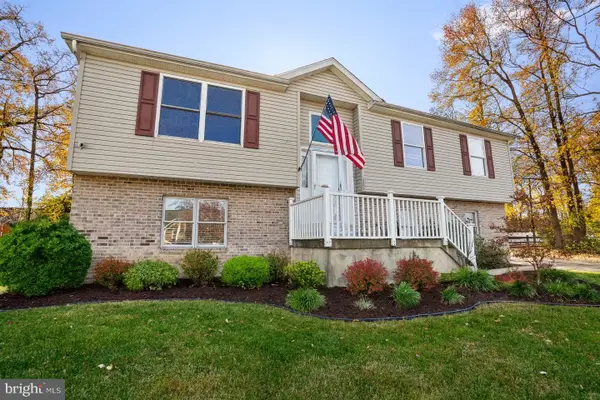 $460,000Active3 beds 2 baths1,816 sq. ft.
$460,000Active3 beds 2 baths1,816 sq. ft.2602 Avenue E, LEVITTOWN, PA 19056
MLS# PABU2109658Listed by: KW EMPOWER - New
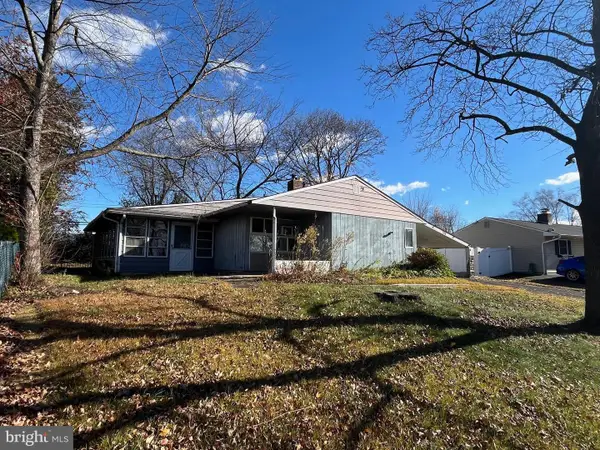 $325,000Active3 beds 2 baths1,537 sq. ft.
$325,000Active3 beds 2 baths1,537 sq. ft.394 Lakeside Dr, LEVITTOWN, PA 19054
MLS# PABU2109590Listed by: HOMESTARR REALTY - Coming SoonOpen Sat, 11am to 1pm
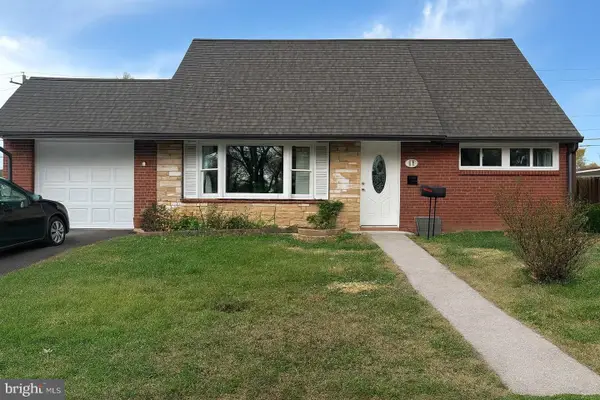 $430,000Coming Soon4 beds 2 baths
$430,000Coming Soon4 beds 2 baths47 Plumbridge Dr, LEVITTOWN, PA 19056
MLS# PABU2109624Listed by: BHHS FOX & ROACH -YARDLEY/NEWTOWN - New
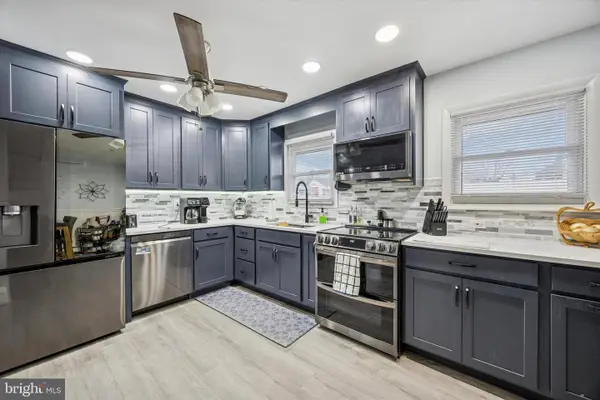 $420,000Active4 beds 2 baths1,583 sq. ft.
$420,000Active4 beds 2 baths1,583 sq. ft.2 Red Maple Ln, LEVITTOWN, PA 19055
MLS# PABU2109308Listed by: KELLER WILLIAMS REAL ESTATE-HORSHAM - New
 $369,900Active3 beds 2 baths1,000 sq. ft.
$369,900Active3 beds 2 baths1,000 sq. ft.179 Crabtree Dr, LEVITTOWN, PA 19055
MLS# PABU2109366Listed by: RE/MAX PROPERTIES - NEWTOWN 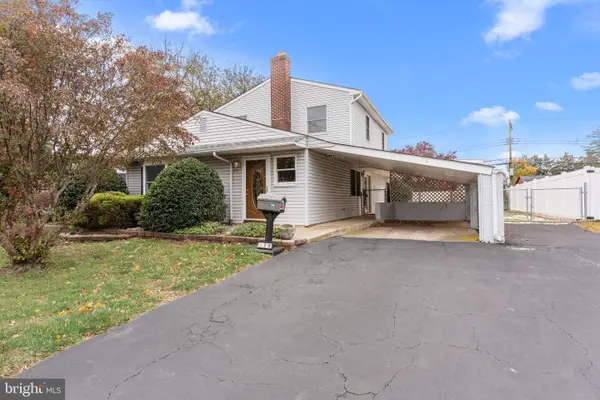 $425,000Pending5 beds 2 baths2,090 sq. ft.
$425,000Pending5 beds 2 baths2,090 sq. ft.29 Graceful Ln, LEVITTOWN, PA 19055
MLS# PABU2109414Listed by: RE/MAX PROPERTIES - NEWTOWN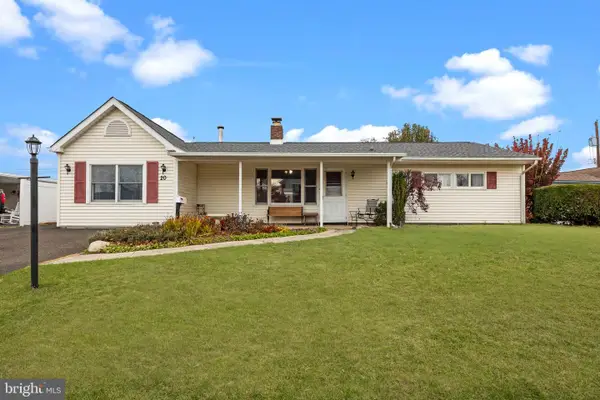 $350,000Pending3 beds 1 baths1,450 sq. ft.
$350,000Pending3 beds 1 baths1,450 sq. ft.20 Fireside Ln, LEVITTOWN, PA 19055
MLS# PABU2109456Listed by: KELLER WILLIAMS REAL ESTATE-LANGHORNE- Open Sat, 1 to 3pmNew
 $439,900Active4 beds 2 baths1,628 sq. ft.
$439,900Active4 beds 2 baths1,628 sq. ft.11 Crimson King Ln, LEVITTOWN, PA 19055
MLS# PABU2109472Listed by: BHHS FOX & ROACH-BLUE BELL
