413 Willow Oak Dr, Lewisberry, PA 17339
Local realty services provided by:ERA OakCrest Realty, Inc.
413 Willow Oak Dr,Lewisberry, PA 17339
$974,900
- 4 Beds
- 3 Baths
- 2,983 sq. ft.
- Single family
- Pending
Listed by:tom chelednik
Office:re/max 1st advantage
MLS#:PAYK2078746
Source:BRIGHTMLS
Price summary
- Price:$974,900
- Price per sq. ft.:$326.82
- Monthly HOA dues:$33.33
About this home
Open for 2025 Parade of Homes Tour! This exceptional home is the perfect combination of luxury and nature, thoughtfully crafted by Hutch Homes. Located in Oak Hill, a custom home community, this residence is designed for those who appreciate refined craftsmanship, sophisticated design, and the tranquil beauty of nature. Set on a spacious 1.56-acre lot, the home offers serene views of mature trees, creating a perfect backdrop for your lifestyle. The main level welcomes you with an expansive, open floor plan ideal for modern living. At the heart of the home lies the chef’s dream kitchen, showcasing custom cabinetry from Heister House, sleek quartz and granite countertops, and a generously sized island. The kitchen is equipped with top-of-the-line GE Café stainless steel appliances, including a gas cooktop, wall oven, and microwave/convection oven, offering both style and functionality. A large working pantry with custom cabinetry and solid surface counters provides plenty of storage. Flowing seamlessly through the main level is exquisite 8” wide white oak flooring. The great room features vaulted ceilings, stunning white oak beams, and a cozy gas fireplace wrapped in stone veneer. An open staircase with white oak treads and railing provides an open view of the great room, adding an architectural element that enhances the home’s appeal. The private primary bedroom suite, located on the main floor, is a true sanctuary. Offering direct access to the tranquil rear timber framed deck, it boasts an ensuite bathroom with a spa-like atmosphere. Enjoy the heated ceramic tile floors, double bowl vanity, free-standing soaking tub, and a roomy ceramic tile walk-in shower. The oversized walk-in closet provides ample space for your wardrobe and accessories. Conveniently located on the main floor is a laundry room with direct access from the primary suite or the common hallway. Upstairs, three spacious bedrooms provide comfort and privacy for family or guests. A large common bathroom with dual vanities, ceramic tile floors, and a private tub area with a ceramic tile surround combines both functionality and elegance. Additional features include: Two high-efficiency Mitsubishi heat pumps for multi- zoned heating and cooling, ensuring year-round comfort, Marvin windows, maximizing natural light and energy efficiency, Beautiful timber-framed front and rear decks, An oversized three-car garage, A full walkout basement with windows and roughed-in plumbing for an additional full bath, providing future possibilities for expansion, and the list goes on. Oak Hill is a custom home community with 1+ acre lots, that offers the opportunity to build your custom dream home. Whether you choose to design your own home or select one of the current models under construction, Oak Hill provides the flexibility to tailor your living space to your exact vision. Conveniently located near major destinations, with easy access to I-83, the PA Turnpike, Route 283, and Route 15, Oak Hill offers effortless commuting while providing a peaceful retreat.
Contact an agent
Home facts
- Year built:2024
- Listing ID #:PAYK2078746
- Added:190 day(s) ago
- Updated:October 03, 2025 at 07:44 AM
Rooms and interior
- Bedrooms:4
- Total bathrooms:3
- Full bathrooms:2
- Half bathrooms:1
- Living area:2,983 sq. ft.
Heating and cooling
- Cooling:Central A/C
- Heating:Electric, Forced Air, Heat Pump(s)
Structure and exterior
- Roof:Shingle
- Year built:2024
- Building area:2,983 sq. ft.
- Lot area:1.56 Acres
Schools
- High school:RED LAND
Utilities
- Water:Well
- Sewer:Private Septic Tank
Finances and disclosures
- Price:$974,900
- Price per sq. ft.:$326.82
- Tax amount:$1,803 (2024)
New listings near 413 Willow Oak Dr
- New
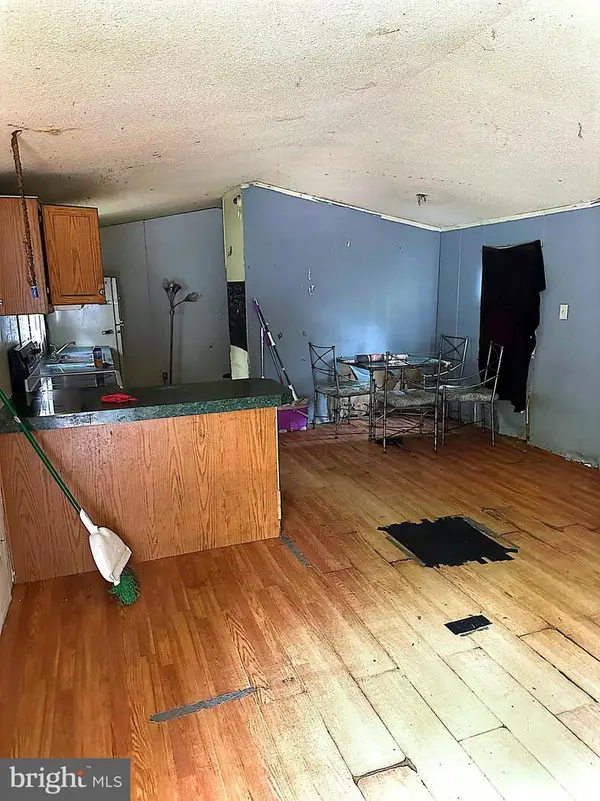 $15,000Active3 beds 2 baths1,088 sq. ft.
$15,000Active3 beds 2 baths1,088 sq. ft.480 Mount Airy Rd #13, LEWISBERRY, PA 17339
MLS# PAYK2090148Listed by: KELLER WILLIAMS KEYSTONE REALTY 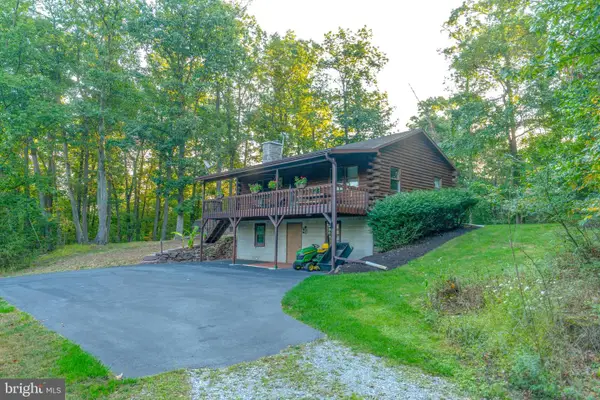 $420,000Pending2 beds 1 baths850 sq. ft.
$420,000Pending2 beds 1 baths850 sq. ft.910 Emanuel Rd, LEWISBERRY, PA 17339
MLS# PAYK2090448Listed by: WHITETAIL PROPERTIES REAL ESTATE, LLC- New
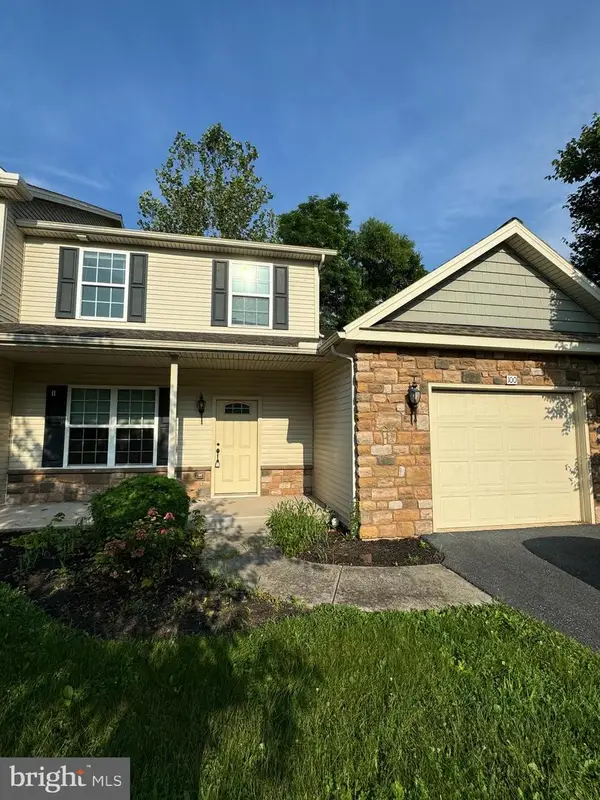 $289,000Active3 beds 2 baths1,856 sq. ft.
$289,000Active3 beds 2 baths1,856 sq. ft.100 Scully Pl, LEWISBERRY, PA 17339
MLS# PAYK2089302Listed by: SJI JACKSON REALTY, LLC - New
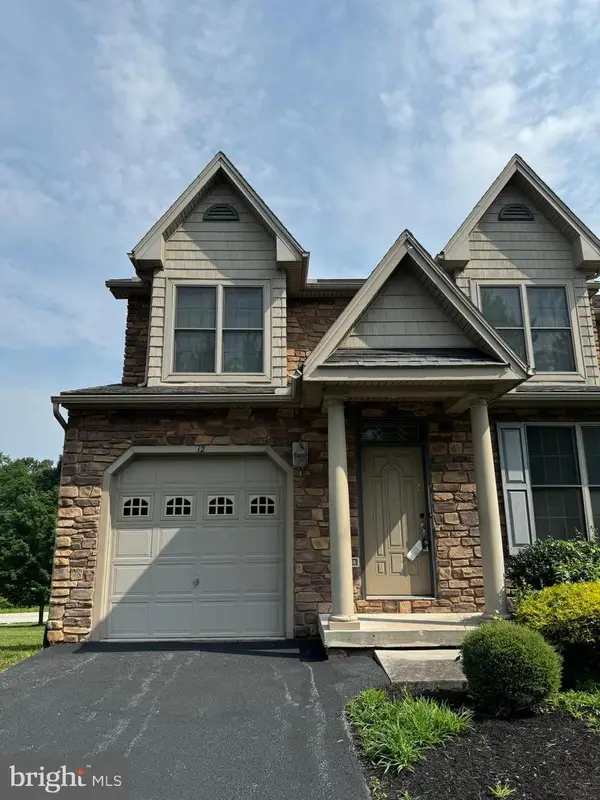 $339,900Active3 beds 3 baths2,808 sq. ft.
$339,900Active3 beds 3 baths2,808 sq. ft.12 Kingswood Dr, LEWISBERRY, PA 17339
MLS# PAYK2089304Listed by: SJI JACKSON REALTY, LLC - New
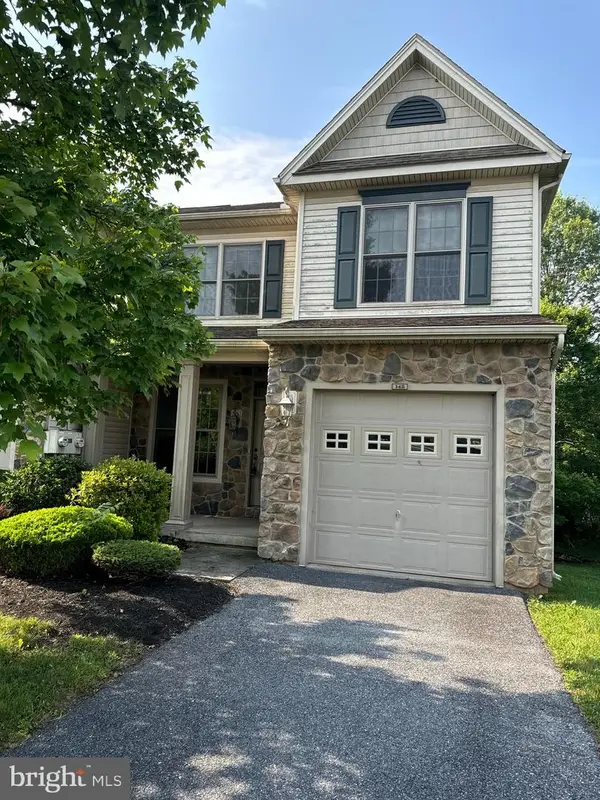 $309,000Active3 beds 3 baths2,112 sq. ft.
$309,000Active3 beds 3 baths2,112 sq. ft.142 Scully Pl, LEWISBERRY, PA 17339
MLS# PAYK2089310Listed by: SJI JACKSON REALTY, LLC - New
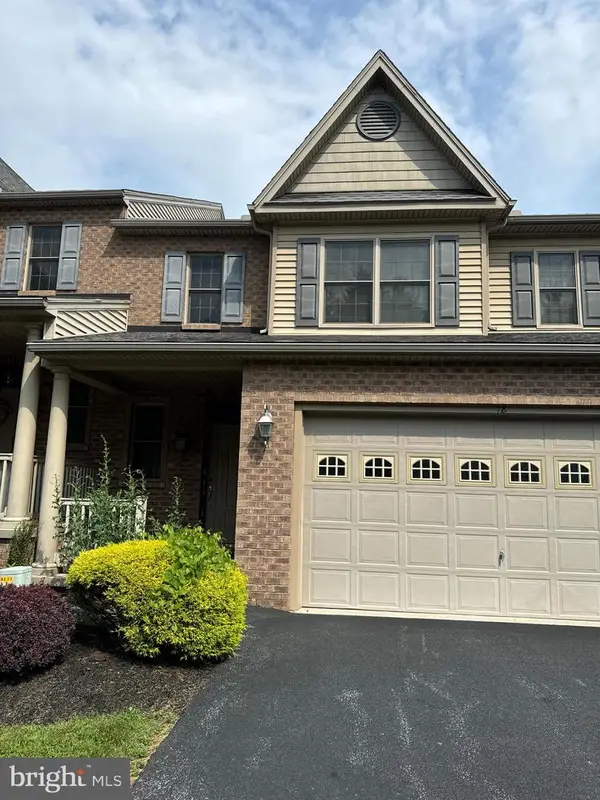 $339,000Active3 beds 3 baths2,530 sq. ft.
$339,000Active3 beds 3 baths2,530 sq. ft.18 Kingswood Dr, LEWISBERRY, PA 17339
MLS# PAYK2089312Listed by: SJI JACKSON REALTY, LLC 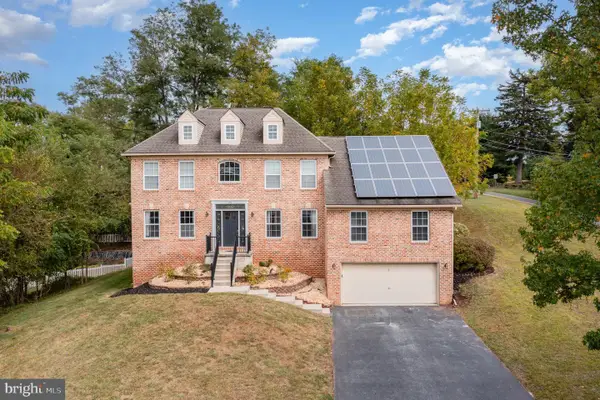 $815,000Active4 beds 4 baths4,650 sq. ft.
$815,000Active4 beds 4 baths4,650 sq. ft.100 Bramblewood Ln, LEWISBERRY, PA 17339
MLS# PAYK2090058Listed by: BROKERSREALTY.COM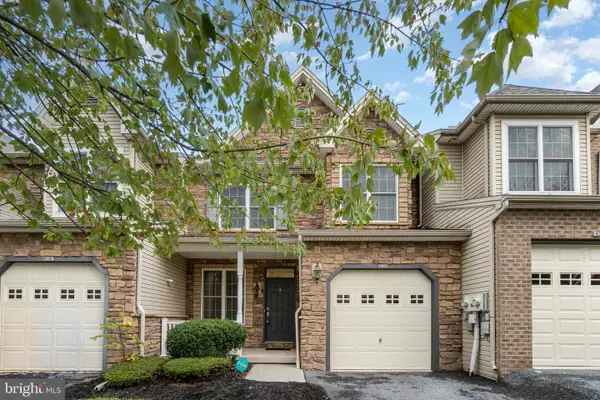 $325,000Active3 beds 3 baths2,096 sq. ft.
$325,000Active3 beds 3 baths2,096 sq. ft.103 Scully Pl, LEWISBERRY, PA 17339
MLS# PAYK2090142Listed by: KELLER WILLIAMS REALTY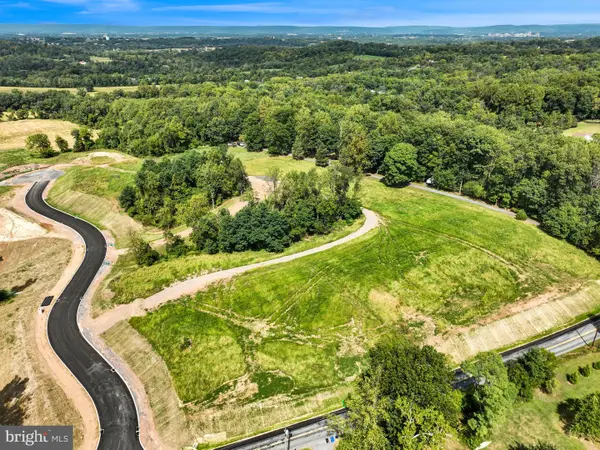 $245,000Active1.55 Acres
$245,000Active1.55 AcresLot 47 Scarlet Oak Dr, LEWISBERRY, PA 17339
MLS# PAYK2089836Listed by: RE/MAX 1ST ADVANTAGE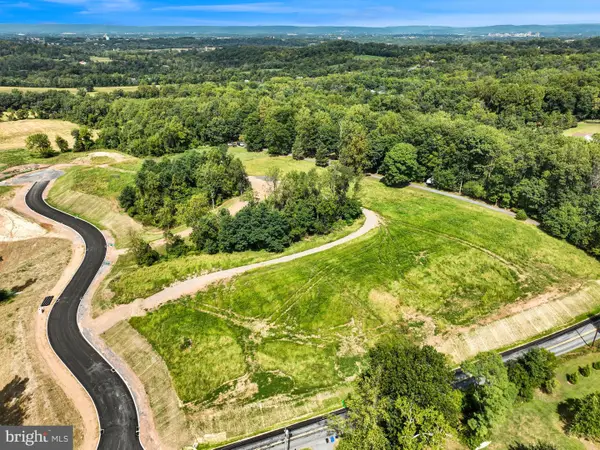 $245,000Active1.55 Acres
$245,000Active1.55 AcresLot 48 Scarlet Oak Dr, LEWISBERRY, PA 17339
MLS# PAYK2089842Listed by: RE/MAX 1ST ADVANTAGE
