Lot 15 Willow Oak Drive, Lewisberry, PA 17339
Local realty services provided by:ERA Martin Associates
Lot 15 Willow Oak Drive,Lewisberry, PA 17339
$934,600
- 4 Beds
- 4 Baths
- 3,330 sq. ft.
- Single family
- Active
Listed by: tom chelednik
Office: re/max 1st advantage
MLS#:PAYK2084140
Source:BRIGHTMLS
Price summary
- Price:$934,600
- Price per sq. ft.:$280.66
- Monthly HOA dues:$33.33
About this home
Discover luxury living in Oak Hill! Currently under construction with time to make some selections! Custom home builder, Jason Tiday of Haven Homes and Renovations, Inc , presents this exceptional property boasting 3330 square feet of well-designed living space. The open floor plan allows for seamless interaction, offering a view of the spacious family room adorned with a fireplace from the large kitchen area. This home captures a plethora of natural light and mountain views. On the second level, discover four generously sized bedrooms all with walk-in closets, three full baths, a versatile loft/bonus room, and a convenient laundry room. The primary bedroom suite is a sanctuary, featuring a tray ceiling, expansive walk-in closet, and an ensuite bathroom with a tile shower, soaking tub, granite vanity tops, and ceramic tile floors. Bedrooms 2 and 3 share a Jack and Jill bathroom, while Bedroom 4 offers a private bathroom. Additional features enhance the allure of this residence, such as a composite deck , oversized 3-car side-entry garage, 3 heating/cooling zones, crown molding, chair rail, ceramic tile floors, double-hung windows, on-demand hot water, and more. Don't miss the opportunity to make this dream home your reality! Tucked away but less than 20 minutes from UPMC and PSU Medical Centers and minutes away from Liberty Forge Golf Course, Lower Allen Park, Roof Park, Ski Roundtop, Gifford Pinchot State Park and the scenic Yellow Breeches Creek . Oak Hill's location also allows for easy access to I-83, PA Turnpike and Route 15. Additional community information can be found by clicking the BRIGHT- Documents icon.
Contact an agent
Home facts
- Year built:2025
- Listing ID #:PAYK2084140
- Added:247 day(s) ago
- Updated:February 21, 2026 at 02:48 PM
Rooms and interior
- Bedrooms:4
- Total bathrooms:4
- Full bathrooms:3
- Half bathrooms:1
- Living area:3,330 sq. ft.
Heating and cooling
- Cooling:Central A/C
- Heating:Forced Air, Propane - Leased
Structure and exterior
- Roof:Shingle
- Year built:2025
- Building area:3,330 sq. ft.
- Lot area:1.68 Acres
Schools
- High school:RED LAND
Utilities
- Water:Well Required
- Sewer:Perc Approved Septic, Private Sewer
Finances and disclosures
- Price:$934,600
- Price per sq. ft.:$280.66
- Tax amount:$1,838 (2025)
New listings near Lot 15 Willow Oak Drive
- Coming Soon
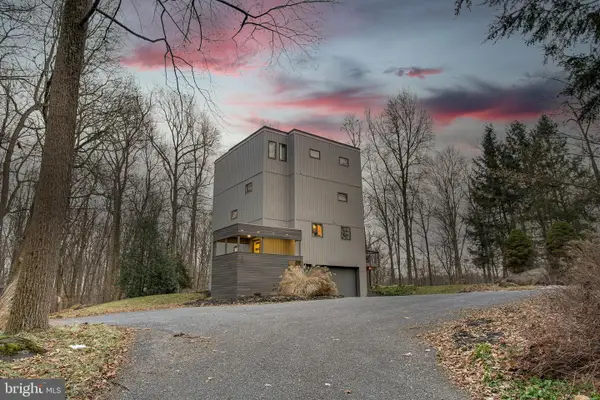 $675,000Coming Soon4 beds 2 baths
$675,000Coming Soon4 beds 2 baths800 Garriston Rd, LEWISBERRY, PA 17339
MLS# PAYK2097794Listed by: PEAK ASSET REALTY  $240,000Pending3 beds 1 baths1,120 sq. ft.
$240,000Pending3 beds 1 baths1,120 sq. ft.883 King St, LEWISBERRY, PA 17339
MLS# PAYK2097858Listed by: CENTURY 21 A BETTER WAY- Coming Soon
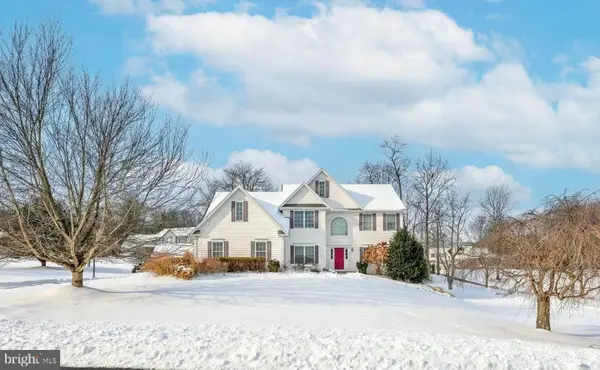 $685,000Coming Soon4 beds 3 baths
$685,000Coming Soon4 beds 3 baths833 Stonybrook Ln, LEWISBERRY, PA 17339
MLS# PAYK2097160Listed by: JOY DANIELS REAL ESTATE GROUP, LTD 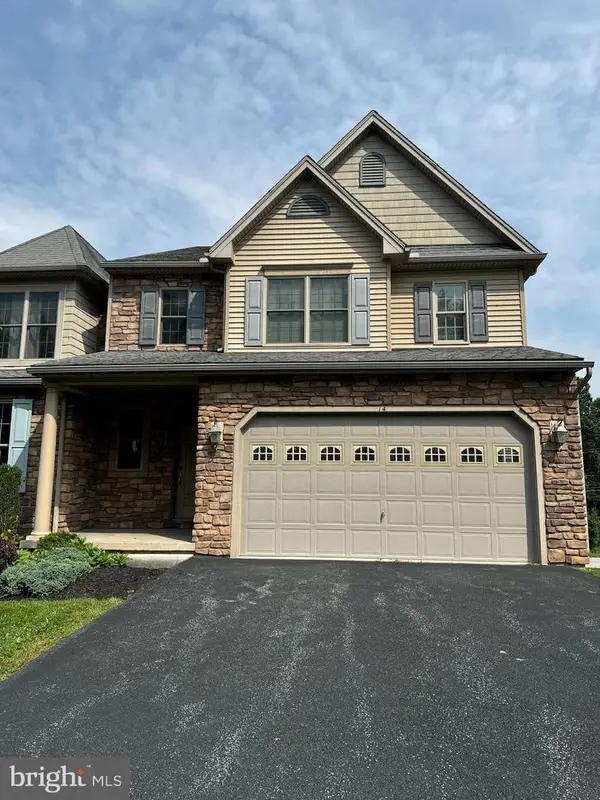 $309,000Pending3 beds 3 baths2,530 sq. ft.
$309,000Pending3 beds 3 baths2,530 sq. ft.14 Kingswood Dr, LEWISBERRY, PA 17339
MLS# PAYK2097232Listed by: SJI JACKSON REALTY, LLC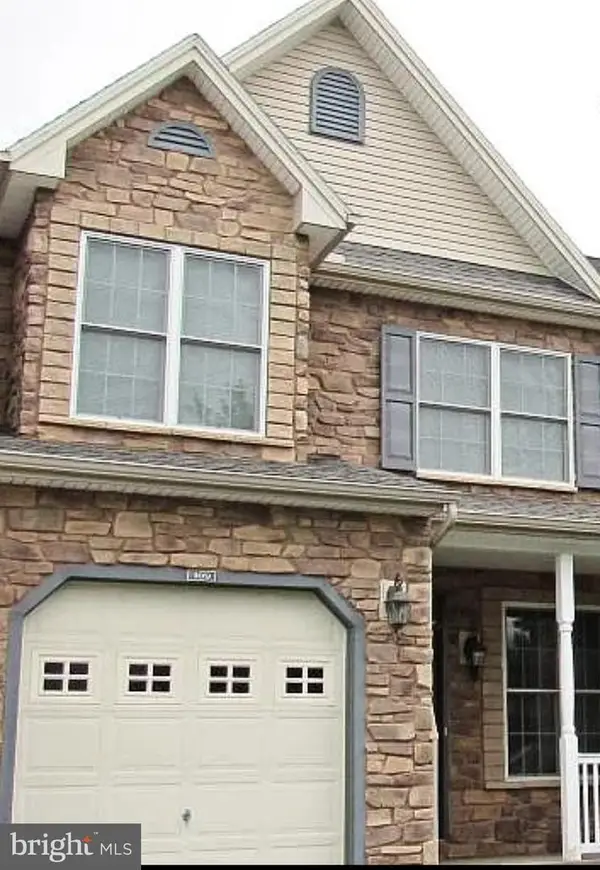 $294,900Active3 beds 3 baths2,096 sq. ft.
$294,900Active3 beds 3 baths2,096 sq. ft.109 Scully Pl, LEWISBERRY, PA 17339
MLS# PAYK2097244Listed by: SJI JACKSON REALTY, LLC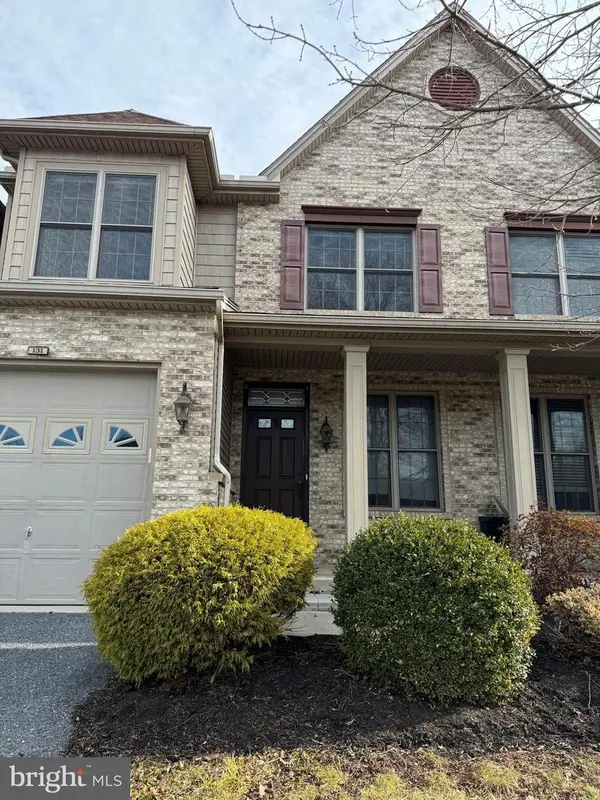 $294,900Active3 beds 3 baths2,324 sq. ft.
$294,900Active3 beds 3 baths2,324 sq. ft.131 Scully Pl, LEWISBERRY, PA 17339
MLS# PAYK2097248Listed by: SJI JACKSON REALTY, LLC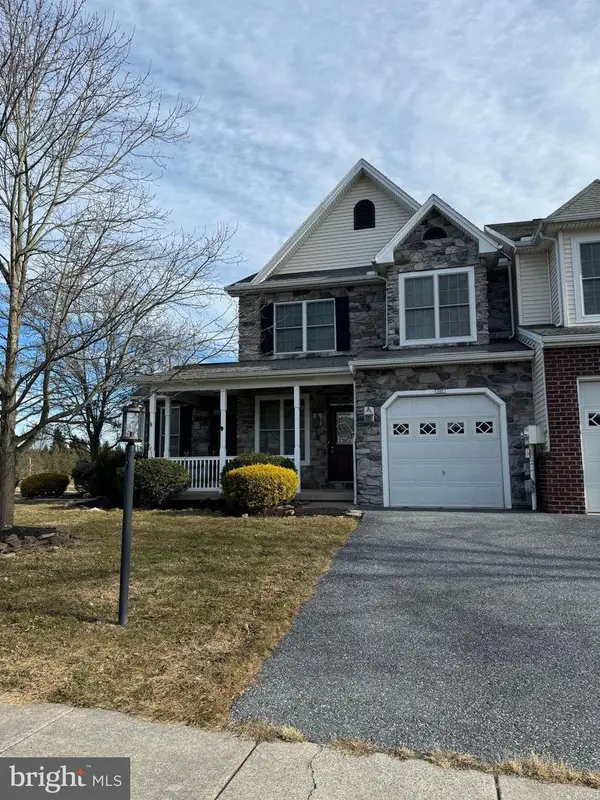 $294,900Active3 beds 3 baths2,096 sq. ft.
$294,900Active3 beds 3 baths2,096 sq. ft.121 Scully Pl, LEWISBERRY, PA 17339
MLS# PAYK2097250Listed by: SJI JACKSON REALTY, LLC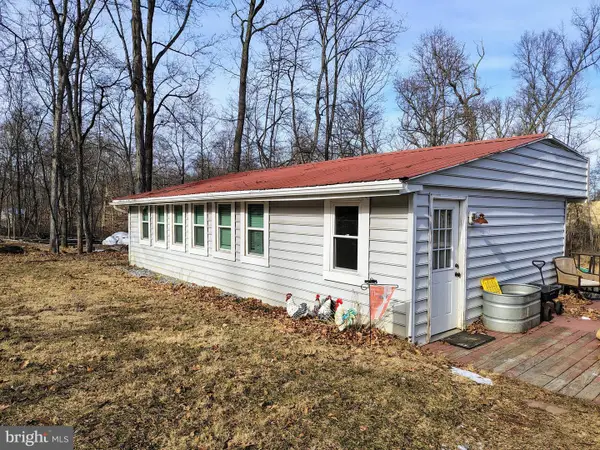 $240,000Pending1 beds 1 baths806 sq. ft.
$240,000Pending1 beds 1 baths806 sq. ft.8065 Bull Rd, LEWISBERRY, PA 17339
MLS# PAYK2096960Listed by: COLDWELL BANKER REALTY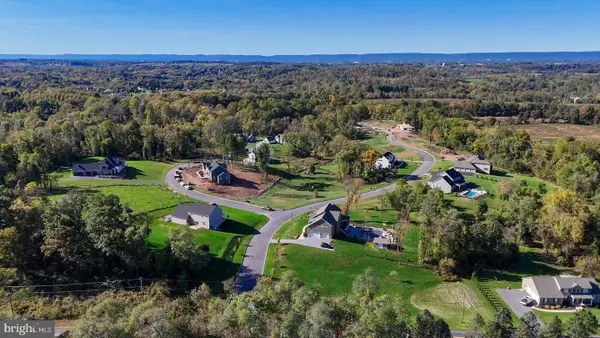 $165,000Active1.59 Acres
$165,000Active1.59 AcresLot 22 Willow Oak Drive, LEWISBERRY, PA 17339
MLS# PAYK2096938Listed by: RE/MAX 1ST ADVANTAGE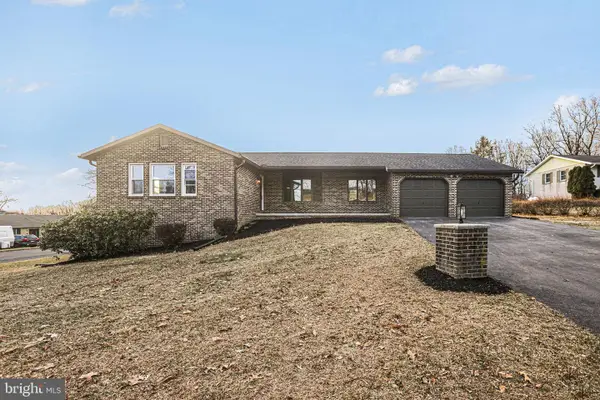 $424,900Pending4 beds 4 baths2,894 sq. ft.
$424,900Pending4 beds 4 baths2,894 sq. ft.752 Collina Dr, LEWISBERRY, PA 17339
MLS# PAYK2095850Listed by: BERKSHIRE HATHAWAY HOMESERVICES HOMESALE REALTY

