119 S Walnut St, Lewistown, PA 17044
Local realty services provided by:ERA Liberty Realty
119 S Walnut St,Lewistown, PA 17044
$179,900
- 3 Beds
- 2 Baths
- 1,504 sq. ft.
- Single family
- Active
Listed by: harry g norton jr.
Office: lusk & associates sotheby's international realty
MLS#:PAMF2052174
Source:BRIGHTMLS
Price summary
- Price:$179,900
- Price per sq. ft.:$119.61
About this home
Price just lowered !!! Hurry !!! This home has been exceptionally upgraded for the meticulous buyer. Almost everything you can see in this home is brand new from the flooring to the appliances to the utilities. Everywhere you look you see new modern materials that will make it easy to enjoy your new home. The spacious kitchen has all new appliances and materials and is roomy enough for the family to get in there and enjoy cooking. The dining room(flex room) has plenty of room for holidays to have the whole family and friends over for a wonderful gathering. Plenty of room in the living room to get yourself a big screen TV and kick back and watch some flicks or the BIG game. There is a 1/2 bath downstairs and unlike most homes the laundry room is on the main floor so no trouncing down to the basement here. There are 3 very roomy bedrooms upstairs with enlarged closets for extra room for your clothes. Everything in the upstairs bathroom is new. Shower/bath combo and a very nice in cabinet sink. This home has a brand new heat pump, no unsightly mini splits. New metal roof, new gutters and the windows have been replaced by the previous owner. This is a move in ready home, bring your belongings and make memories in your new home.
Contact an agent
Home facts
- Year built:1950
- Listing ID #:PAMF2052174
- Added:162 day(s) ago
- Updated:November 13, 2025 at 02:39 PM
Rooms and interior
- Bedrooms:3
- Total bathrooms:2
- Full bathrooms:1
- Half bathrooms:1
- Living area:1,504 sq. ft.
Heating and cooling
- Cooling:Heat Pump(s)
- Heating:Electric, Heat Pump - Oil BackUp, Oil
Structure and exterior
- Roof:Metal
- Year built:1950
- Building area:1,504 sq. ft.
Utilities
- Water:Public
- Sewer:Public Sewer
Finances and disclosures
- Price:$179,900
- Price per sq. ft.:$119.61
- Tax amount:$1,528 (2024)
New listings near 119 S Walnut St
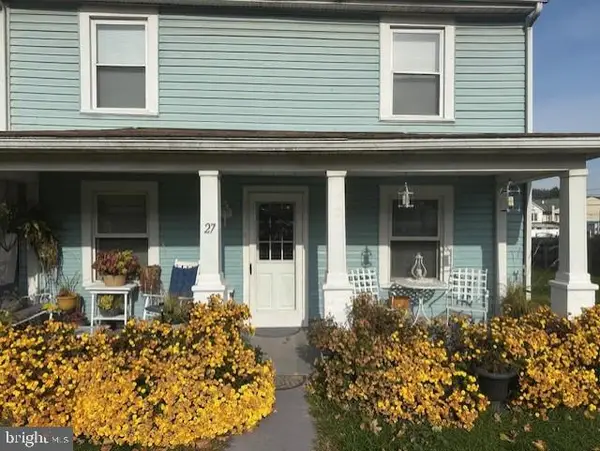 $139,000Pending3 beds 1 baths1,389 sq. ft.
$139,000Pending3 beds 1 baths1,389 sq. ft.27 Henrietta St, LEWISTOWN, PA 17044
MLS# PAMF2052644Listed by: LUSK & ASSOCIATES SOTHEBY'S INTERNATIONAL REALTY- New
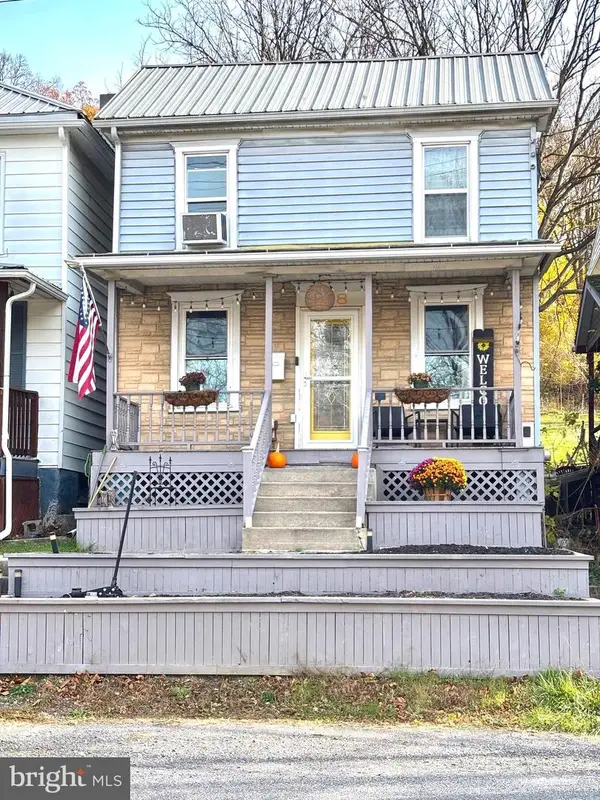 $130,000Active3 beds 1 baths1,060 sq. ft.
$130,000Active3 beds 1 baths1,060 sq. ft.418 Bridge St, LEWISTOWN, PA 17044
MLS# PAMF2052638Listed by: MODERN HOMES REALTY - New
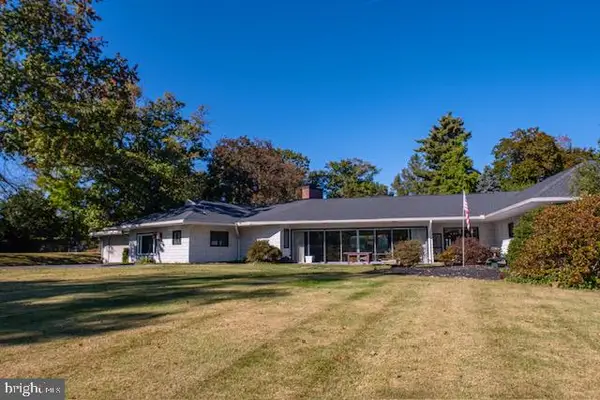 $450,000Active6 beds 4 baths6,883 sq. ft.
$450,000Active6 beds 4 baths6,883 sq. ft.19 Valley Rd, LEWISTOWN, PA 17044
MLS# PAMF2052636Listed by: PERRY WELLINGTON REALTY LEWISTOWN 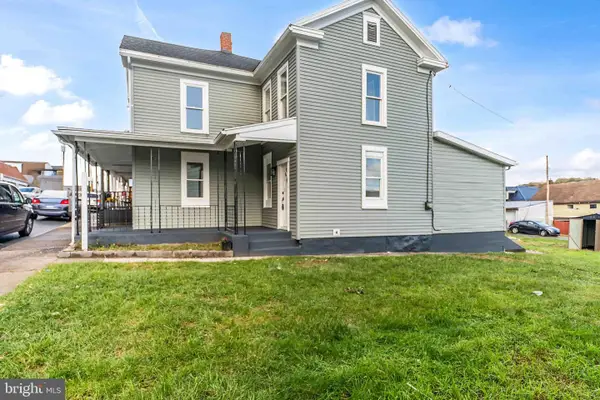 $159,000Pending4 beds 2 baths1,592 sq. ft.
$159,000Pending4 beds 2 baths1,592 sq. ft.46 Central Ave, LEWISTOWN, PA 17044
MLS# PAMF2052620Listed by: COLDWELL BANKER REALTY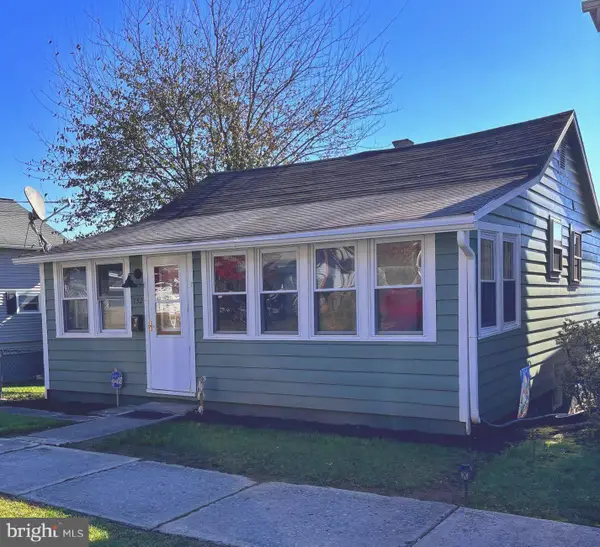 $132,500Active2 beds 1 baths759 sq. ft.
$132,500Active2 beds 1 baths759 sq. ft.732 W 6th St, LEWISTOWN, PA 17044
MLS# PAMF2052630Listed by: KELLER WILLIAMS ADVANTAGE REALTY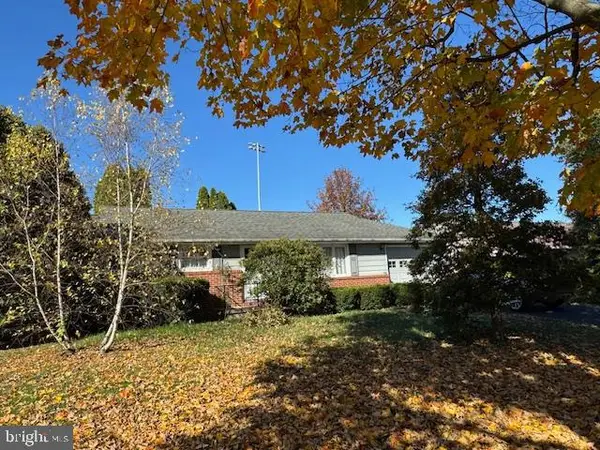 $225,000Active3 beds 2 baths2,039 sq. ft.
$225,000Active3 beds 2 baths2,039 sq. ft.182 Summit Dr, LEWISTOWN, PA 17044
MLS# PAMF2052604Listed by: SMELTZ AND AUMILLER REAL ESTATE, LLC.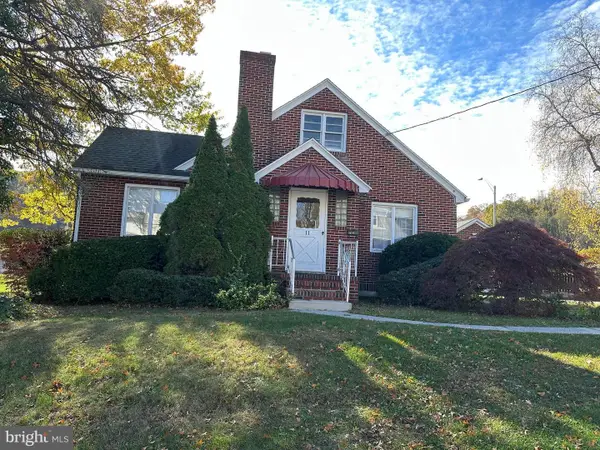 $172,000Active2 beds 1 baths1,152 sq. ft.
$172,000Active2 beds 1 baths1,152 sq. ft.11 First St, LEWISTOWN, PA 17044
MLS# PAMF2052618Listed by: KELLER WILLIAMS ADVANTAGE REALTY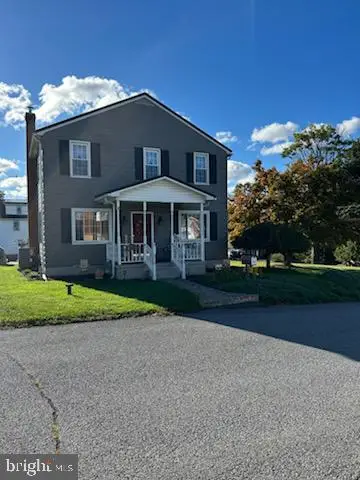 $189,900Active3 beds 1 baths1,680 sq. ft.
$189,900Active3 beds 1 baths1,680 sq. ft.402 Harvard St, LEWISTOWN, PA 17044
MLS# PAMF2052616Listed by: JACK GAUGHEN NETWORK SERVICES HOWER & ASSOCIATES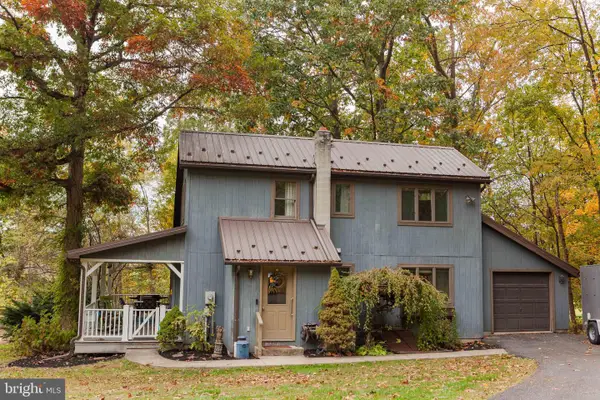 $254,900Pending3 beds 2 baths1,531 sq. ft.
$254,900Pending3 beds 2 baths1,531 sq. ft.19 Sisters Ln, LEWISTOWN, PA 17044
MLS# PAMF2052614Listed by: KELLER WILLIAMS ADVANTAGE REALTY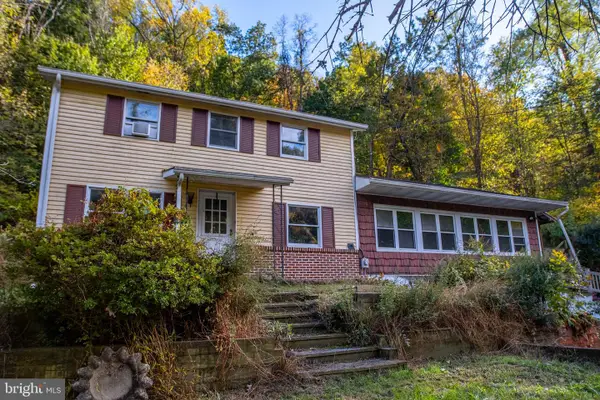 $228,000Active3 beds 2 baths2,406 sq. ft.
$228,000Active3 beds 2 baths2,406 sq. ft.71 Woodbine Rd, LEWISTOWN, PA 17044
MLS# PAMF2052610Listed by: PERRY WELLINGTON REALTY, LLC
