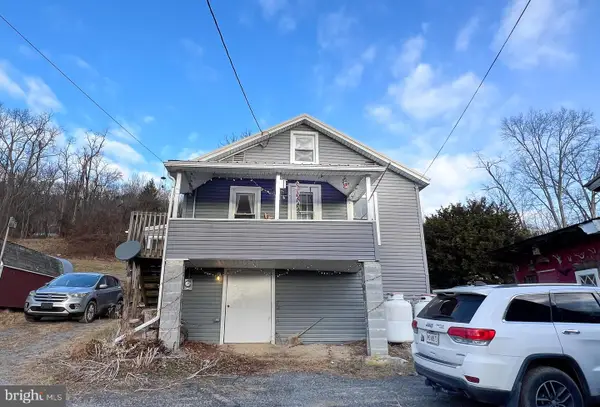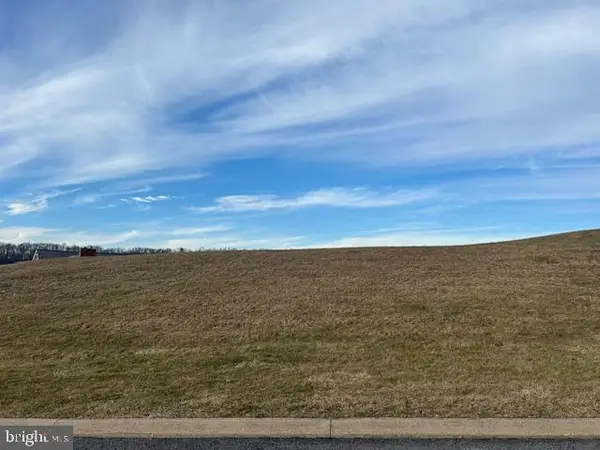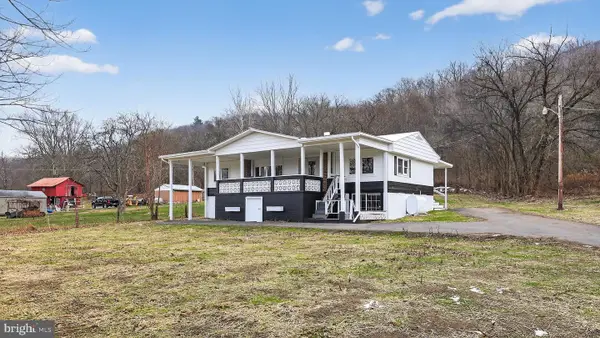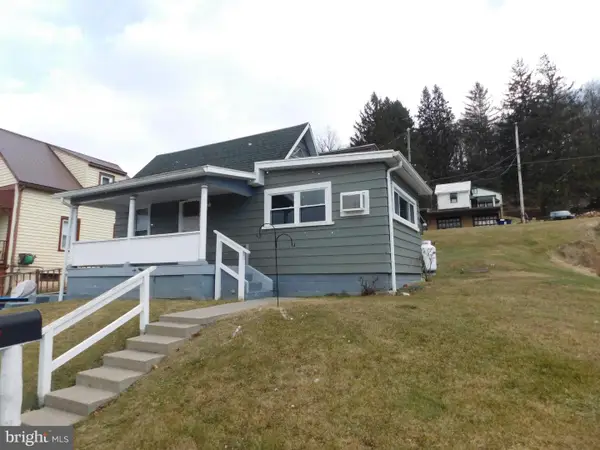65 Hillside Dr, Lewistown, PA 17044
Local realty services provided by:ERA Reed Realty, Inc.
Listed by: matthew a. parkes, shaun vargo
Office: re/max together
MLS#:PAMF2052304
Source:BRIGHTMLS
Price summary
- Price:$380,000
- Price per sq. ft.:$201.7
About this home
Looking for more space? This home offers it, with 4 bedrooms, 2 full bathrooms on the second floor; Main bedroom has a walk in closet, with a 2nd large walk in closet in the hallway. The main level offers large walk-in entry with half bath, large kitchen with custom cabinets and granite counters, a breakfast nook, & appliances. A formal dining room is off the kitchen and connects to the large living room. Off the kitchen you have sliding patio doors that lead you to the covered back porch with upgraded electric ran for lights & a fan along with a beautiful yard . A great floorplan built by S&A homes in 2023. There is also a full basement with poured concrete walls that are insulated, window to the back yard, Bilco doors to the side yard, 200 amp electric service, laundry hookups, and ManaBloc water system along with hookups for a full bathroom. This home has a big 1 car garage, space to add a 2nd garage, and paved driveway.
Contact an agent
Home facts
- Year built:2023
- Listing ID #:PAMF2052304
- Added:191 day(s) ago
- Updated:January 17, 2026 at 03:44 PM
Rooms and interior
- Bedrooms:4
- Total bathrooms:3
- Full bathrooms:2
- Half bathrooms:1
- Living area:1,884 sq. ft.
Heating and cooling
- Cooling:Central A/C
- Heating:Electric, Energy Star Heating System, Forced Air, Heat Pump - Electric BackUp
Structure and exterior
- Year built:2023
- Building area:1,884 sq. ft.
- Lot area:0.38 Acres
Utilities
- Water:Public
- Sewer:Public Sewer
Finances and disclosures
- Price:$380,000
- Price per sq. ft.:$201.7
- Tax amount:$2,542 (2024)
New listings near 65 Hillside Dr
- New
 $150,000Active4 beds 2 baths2,080 sq. ft.
$150,000Active4 beds 2 baths2,080 sq. ft.220 W 5th St, LEWISTOWN, PA 17044
MLS# PAMF2052772Listed by: REALTY ONE GROUP SUPREME - New
 $139,000Active3 beds 1 baths1,040 sq. ft.
$139,000Active3 beds 1 baths1,040 sq. ft.11 Spanogle Ave, LEWISTOWN, PA 17044
MLS# PAMF2052728Listed by: SELLERS REAL ESTATE - New
 $175,900Active2 beds 1 baths1,956 sq. ft.
$175,900Active2 beds 1 baths1,956 sq. ft.122 Loop Rd, LEWISTOWN, PA 17044
MLS# PAMF2052770Listed by: JACK GAUGHEN NETWORK SERVICES HOWER & ASSOCIATES - New
 $105,000Active3 beds 1 baths733 sq. ft.
$105,000Active3 beds 1 baths733 sq. ft.9487 Us Highway 522 S, LEWISTOWN, PA 17044
MLS# PAMF2052754Listed by: GOLD KEY REAL ESTATE & APPRAISING  $65,000Pending0.63 Acres
$65,000Pending0.63 AcresLot 86 Sunshine Circle, LEWISTOWN, PA 17044
MLS# PAMF2052762Listed by: PERRY WELLINGTON REALTY LEWISTOWN- New
 $50,000Active2 beds 1 baths1,697 sq. ft.
$50,000Active2 beds 1 baths1,697 sq. ft.2768 State Route 103 N, LEWISTOWN, PA 17044
MLS# PAMF2052764Listed by: WILLIAM PENN REAL ESTATE ASSOC - New
 $160,000Active4 beds 2 baths1,848 sq. ft.
$160,000Active4 beds 2 baths1,848 sq. ft.11 Central Ave, LEWISTOWN, PA 17044
MLS# PAMF2052758Listed by: RE/MAX CENTRE REALTY  $90,000Pending3 beds -- baths970 sq. ft.
$90,000Pending3 beds -- baths970 sq. ft.119 Pannebaker Ave, LEWISTOWN, PA 17044
MLS# PAMF2052750Listed by: CAVALRY REALTY LLC $89,900Active2 beds 1 baths894 sq. ft.
$89,900Active2 beds 1 baths894 sq. ft.812 Roosevelt Avenue, LEWISTOWN, PA 17044
MLS# PAMF2052748Listed by: GOLD KEY REAL ESTATE & APPRAISING $150,000Pending3 beds 2 baths2,074 sq. ft.
$150,000Pending3 beds 2 baths2,074 sq. ft.1972 Back Maitland Rd, LEWISTOWN, PA 17044
MLS# PAMF2052732Listed by: REALTY ONE GROUP SUPREME
