1011 State Rd, Lincoln University, PA 19352
Local realty services provided by:ERA Liberty Realty
1011 State Rd,Lincoln University, PA 19352
$349,900
- 3 Beds
- 3 Baths
- 2,700 sq. ft.
- Single family
- Pending
Listed by: mary anne steel
Office: bhhs fox & roach-chadds ford
MLS#:PACT2109316
Source:BRIGHTMLS
Price summary
- Price:$349,900
- Price per sq. ft.:$129.59
About this home
Discover a piece of history in New London Village! This late 1800s home awaits a new owner who cherishes historic charm. A blend of old and new, this home has updated electric with ground mount solar panels, updated metal roof and other updates, yet still retains its original character. The home offers 2 working walk-in fireplaces, one with a woodstove, random-width wood floors throughout the 1st floor, 2 curved staircases, and unique beaded beams. The Galley kitchen has custom built cabinets with handmade hinges and handles and modern appliances with gas stove, dishwasher and side by side refrigerator. The rooms are spacious and there are 2 smaller non-working fireplaces in the bedrooms. Originally a multifamily home, this home offers lots of flexibility. In addition to the main living spaces, there is a storage room, mudroom and enclosed porch, completing the first floor. This stucco over brick home offers a unique opportunity to bring its historic beauty back to life while enjoying the quiet country village and the conserved farmland adjacent to the property. Easy access to route 896 makes for convenient travel to Delaware, Maryland and Route 1.
Contact an agent
Home facts
- Year built:1900
- Listing ID #:PACT2109316
- Added:155 day(s) ago
- Updated:February 12, 2026 at 05:44 PM
Rooms and interior
- Bedrooms:3
- Total bathrooms:3
- Full bathrooms:2
- Half bathrooms:1
- Living area:2,700 sq. ft.
Heating and cooling
- Heating:Baseboard - Hot Water, Hot Water, Oil, Wood
Structure and exterior
- Roof:Metal
- Year built:1900
- Building area:2,700 sq. ft.
- Lot area:0.47 Acres
Schools
- High school:AVON GROVE
- Middle school:AVON GROVE
- Elementary school:PENN LONDON
Utilities
- Water:Well
- Sewer:Gravity Sept Fld, On Site Septic
Finances and disclosures
- Price:$349,900
- Price per sq. ft.:$129.59
- Tax amount:$3,925 (2025)
New listings near 1011 State Rd
- Coming Soon
 $1,225,000Coming Soon3 beds 2 baths
$1,225,000Coming Soon3 beds 2 baths202 Creek Rd, LINCOLN UNIVERSITY, PA 19352
MLS# PACT2117124Listed by: BHHS FOX & ROACH-UNIONVILLE  $625,000Active4 beds 4 baths2,852 sq. ft.
$625,000Active4 beds 4 baths2,852 sq. ft.125 Cromwell Dr, LINCOLN UNIVERSITY, PA 19352
MLS# PACT2113996Listed by: RE/MAX TOWN & COUNTRY $799,000Pending4 beds 5 baths4,752 sq. ft.
$799,000Pending4 beds 5 baths4,752 sq. ft.311 John Hancock Blvd, LINCOLN UNIVERSITY, PA 19352
MLS# PACT2116062Listed by: COLDWELL BANKER REALTY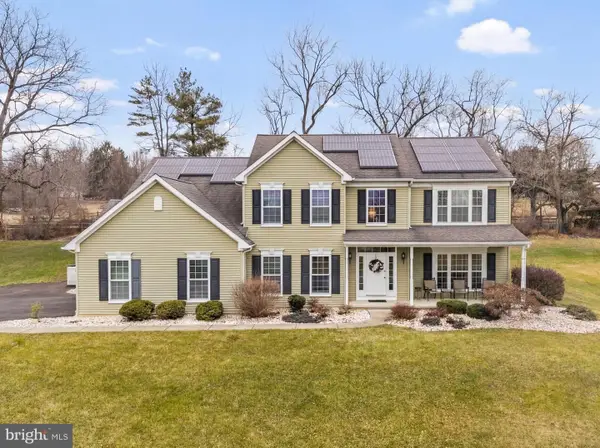 $650,000Pending5 beds 4 baths4,028 sq. ft.
$650,000Pending5 beds 4 baths4,028 sq. ft.510 Wheatland Ct, LINCOLN UNIVERSITY, PA 19352
MLS# PACT2116014Listed by: FORAKER REALTY CO. $689,900Pending5 beds 5 baths2,921 sq. ft.
$689,900Pending5 beds 5 baths2,921 sq. ft.134 Great Oak Dr, LINCOLN UNIVERSITY, PA 19352
MLS# PACT2115484Listed by: KELLER WILLIAMS REAL ESTATE - WEST CHESTER $675,000Pending4 beds 4 baths3,537 sq. ft.
$675,000Pending4 beds 4 baths3,537 sq. ft.1007 Wyoming Cir, LINCOLN UNIVERSITY, PA 19352
MLS# PACT2115548Listed by: KINGSWAY REALTY - LANCASTER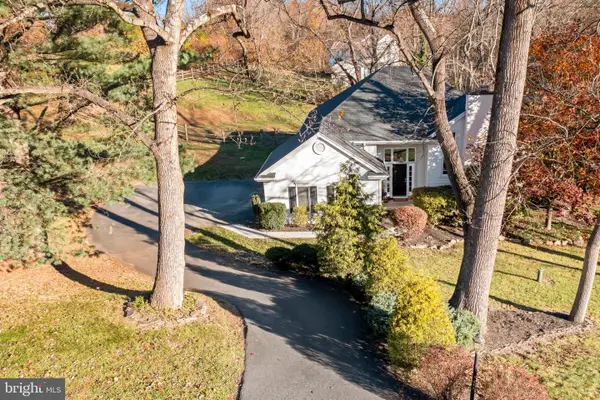 $479,500Pending4 beds 3 baths2,557 sq. ft.
$479,500Pending4 beds 3 baths2,557 sq. ft.208 Wills Farm Rd, LINCOLN UNIVERSITY, PA 19352
MLS# PACT2115338Listed by: INTEGRITY REAL ESTATE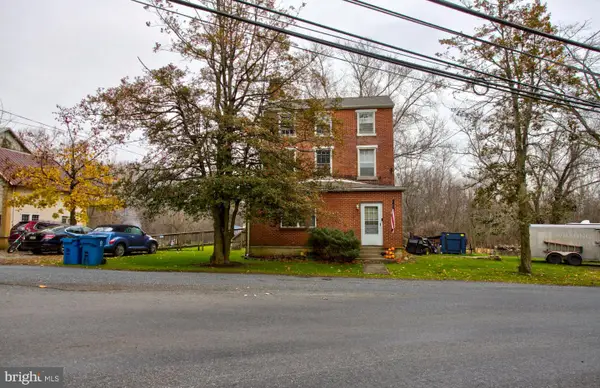 $415,000Active7 beds 3 baths2,700 sq. ft.
$415,000Active7 beds 3 baths2,700 sq. ft.580 Elkdale Rd, LINCOLN UNIVERSITY, PA 19352
MLS# PACT2114012Listed by: BEILER-CAMPBELL REALTORS-QUARRYVILLE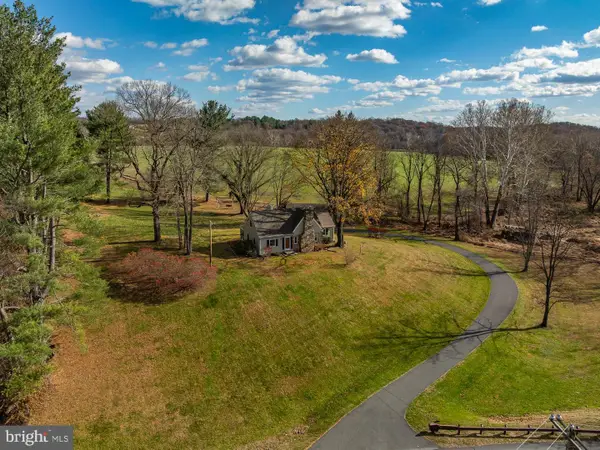 $595,000Pending4 beds 2 baths2,076 sq. ft.
$595,000Pending4 beds 2 baths2,076 sq. ft.570 Lewisville Rd, LINCOLN UNIVERSITY, PA 19352
MLS# PACT2113578Listed by: BHHS FOX & ROACH-KENNETT SQ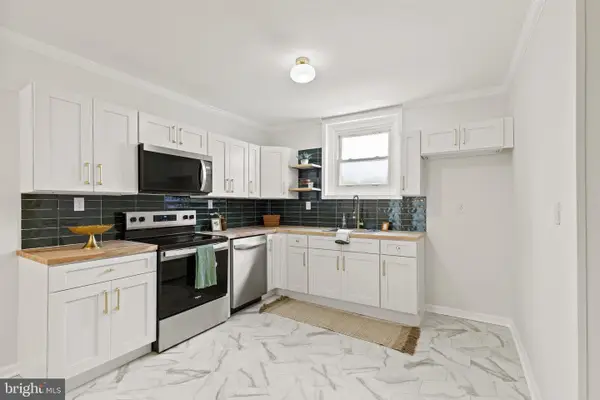 $300,000Active3 beds 2 baths1,324 sq. ft.
$300,000Active3 beds 2 baths1,324 sq. ft.106 1st Ave, LINCOLN UNIVERSITY, PA 19352
MLS# PACT2113836Listed by: HOMESMART REALTY ADVISORS

