12 Owenwood Dr, Lincoln University, PA 19352
Local realty services provided by:ERA OakCrest Realty, Inc.
12 Owenwood Dr,Lincoln University, PA 19352
$585,000
- 4 Beds
- 4 Baths
- 3,317 sq. ft.
- Single family
- Pending
Listed by: elin t green, pamela kernen-howard
Office: beiler-campbell realtors-avondale
MLS#:PACT2109608
Source:BRIGHTMLS
Price summary
- Price:$585,000
- Price per sq. ft.:$176.36
About this home
Open house cancelled - house under contract. Welcome to this spacious 4-bedroom, 2 full and 2 half bath home set on a flat one-acre lot. In sought after Ashleigh Greene neighborhood. Newly painted in neutral tones and first floor Brazilian cherry hardwood floors. Step into the foyer, flanked by a formal dining room with tray ceiling on one side and a private office on the other. The open-concept kitchen and family room anchor the back of the home, featuring an eat-in kitchen with a large pantry and direct access to a composite deck overlooking the expansive one-acre private backyard. Upstairs, the primary ensuite features a new tile shower (2025) and heated bathroom floors. Three additional bedrooms, a full hall bath and laundry complete the second level. But wait there is more! The finished lower level adds even more living space with a full wet bar, ample cabinets and granite counters, there is a separate family room as well as an additional bonus room, a half bath, and walk out to a patio. A new roof (2024), repainted hallways and ceilings and some rooms (2025) primary bath tile shower (2025) Aluminum deck rail system (2024) and no HOA this home is truly move-in ready.
Contact an agent
Home facts
- Year built:2003
- Listing ID #:PACT2109608
- Added:149 day(s) ago
- Updated:February 11, 2026 at 08:32 AM
Rooms and interior
- Bedrooms:4
- Total bathrooms:4
- Full bathrooms:2
- Half bathrooms:2
- Living area:3,317 sq. ft.
Heating and cooling
- Cooling:Central A/C
- Heating:Forced Air, Propane - Owned
Structure and exterior
- Roof:Shingle
- Year built:2003
- Building area:3,317 sq. ft.
- Lot area:1.2 Acres
Schools
- High school:AVON GROVE
Utilities
- Water:Well
- Sewer:On Site Septic
Finances and disclosures
- Price:$585,000
- Price per sq. ft.:$176.36
- Tax amount:$6,890 (2025)
New listings near 12 Owenwood Dr
- Coming Soon
 $1,225,000Coming Soon3 beds 2 baths
$1,225,000Coming Soon3 beds 2 baths202 Creek Rd, LINCOLN UNIVERSITY, PA 19352
MLS# PACT2117124Listed by: BHHS FOX & ROACH-UNIONVILLE  $625,000Active4 beds 4 baths2,852 sq. ft.
$625,000Active4 beds 4 baths2,852 sq. ft.125 Cromwell Dr, LINCOLN UNIVERSITY, PA 19352
MLS# PACT2113996Listed by: RE/MAX TOWN & COUNTRY $799,000Pending4 beds 5 baths4,752 sq. ft.
$799,000Pending4 beds 5 baths4,752 sq. ft.311 John Hancock Blvd, LINCOLN UNIVERSITY, PA 19352
MLS# PACT2116062Listed by: COLDWELL BANKER REALTY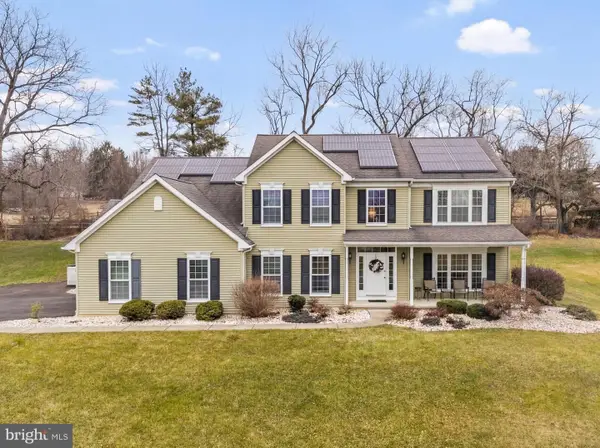 $650,000Pending5 beds 4 baths4,028 sq. ft.
$650,000Pending5 beds 4 baths4,028 sq. ft.510 Wheatland Ct, LINCOLN UNIVERSITY, PA 19352
MLS# PACT2116014Listed by: FORAKER REALTY CO. $689,900Pending5 beds 5 baths2,921 sq. ft.
$689,900Pending5 beds 5 baths2,921 sq. ft.134 Great Oak Dr, LINCOLN UNIVERSITY, PA 19352
MLS# PACT2115484Listed by: KELLER WILLIAMS REAL ESTATE - WEST CHESTER $675,000Pending4 beds 4 baths3,537 sq. ft.
$675,000Pending4 beds 4 baths3,537 sq. ft.1007 Wyoming Cir, LINCOLN UNIVERSITY, PA 19352
MLS# PACT2115548Listed by: KINGSWAY REALTY - LANCASTER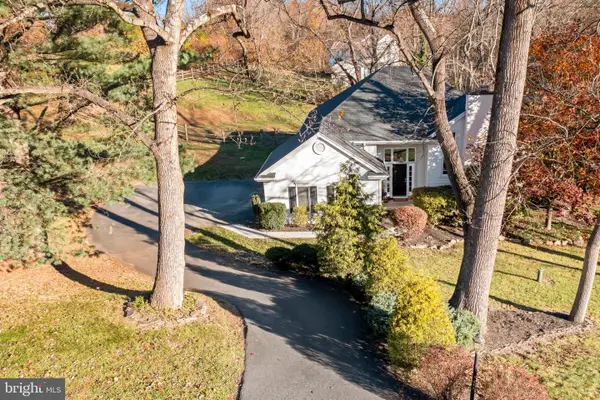 $479,500Pending4 beds 3 baths2,557 sq. ft.
$479,500Pending4 beds 3 baths2,557 sq. ft.208 Wills Farm Rd, LINCOLN UNIVERSITY, PA 19352
MLS# PACT2115338Listed by: INTEGRITY REAL ESTATE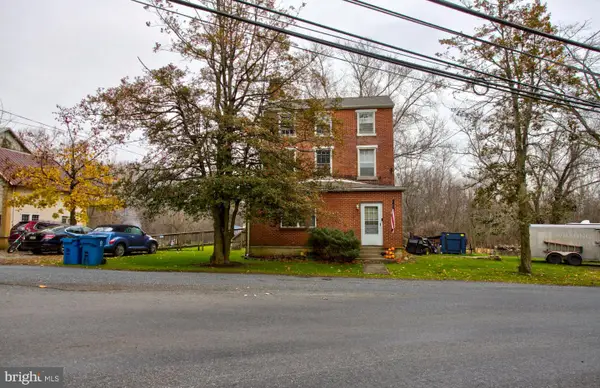 $415,000Active7 beds 3 baths2,700 sq. ft.
$415,000Active7 beds 3 baths2,700 sq. ft.580 Elkdale Rd, LINCOLN UNIVERSITY, PA 19352
MLS# PACT2114012Listed by: BEILER-CAMPBELL REALTORS-QUARRYVILLE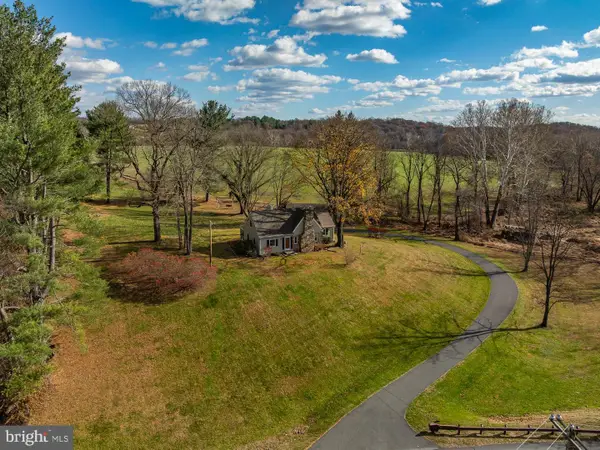 $595,000Pending4 beds 2 baths2,076 sq. ft.
$595,000Pending4 beds 2 baths2,076 sq. ft.570 Lewisville Rd, LINCOLN UNIVERSITY, PA 19352
MLS# PACT2113578Listed by: BHHS FOX & ROACH-KENNETT SQ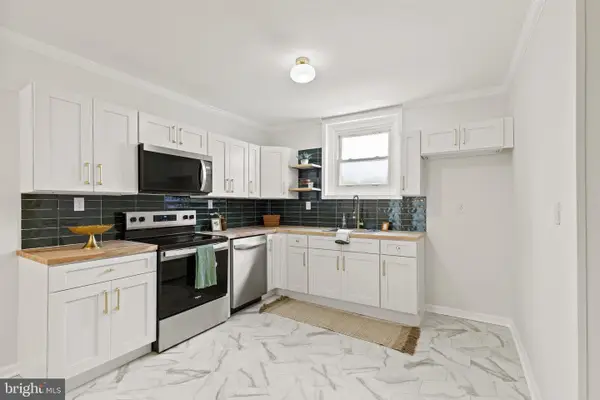 $300,000Active3 beds 2 baths1,324 sq. ft.
$300,000Active3 beds 2 baths1,324 sq. ft.106 1st Ave, LINCOLN UNIVERSITY, PA 19352
MLS# PACT2113836Listed by: HOMESMART REALTY ADVISORS

