105 Baneberry Ln #55, Lititz, PA 17543
Local realty services provided by:ERA Central Realty Group
105 Baneberry Ln #55,Lititz, PA 17543
$550,000
- 3 Beds
- 4 Baths
- 3,339 sq. ft.
- Single family
- Pending
Listed by:jeffrey b snyder
Office:lusk & associates sotheby's international realty
MLS#:PALA2077622
Source:BRIGHTMLS
Price summary
- Price:$550,000
- Price per sq. ft.:$164.72
- Monthly HOA dues:$180
About this home
Welcome to your DREAM HOME! This custom Ralph Lauren inspired home is absolutely stunning from the moment you enter the front door! You will be greeted by gleaming hardwood in the foyer, a statuesque staircase leading to the second floor and the Primary Suite just off the foyer. The Primary has an ensuite bathroom with ceramic tile flooring, a granite double vanity and a custom tiled walk-in shower. There is also a linen closet and receptacle for a small flat screen TV. The walk-in closet is generously sized for all of your wardrobe. The foyer then leads you to the hallway with a deep coat closet, the powder room with a granite vanity top, another utility closet and the spacious laundry room at the end of the hall. The garage is accessed from this area as well. There are 2 wooden work bench stations in the garage that can be included with the property. The main floor is highlighted by the large family room area, this is all hardwood as well. There is a natural gas fireplace to gather around. The ceiling is vaulted to the second floor. Custom pendant lighting brightens the dining area. On to the kitchen, you will discover gleaming granite countertops, a Viking refrigerator, a Viking gas range, a Bosch dishwasher and a beautiful tile backsplash. The screened porch off the back provides a relaxing space to enjoy outdoor entertaining.
The second floor features a hardwood floor throughout the expansive loft area with a bedroom to the left and another to the right. The front bedroom features a large walk-in closet. There is also a very spacious full bathroom complimented by a tub/shower combination and a linen closet. The countertops were upgraded in this bath to match the primary bathroom. The loft overlooks the Family room below. The full basement constructed with poured concrete is fully finished. The Luxury Vinyl Plank flooring was just recently added as was a brand new half bath. There is ample storage space still with the mechanicals and water heater, both replaced entirely in 2024. The lower level is walkout and has a patio under the screened porch. This property has been lovingly designed, lived in and well maintained. Schedule your private tour today!
Contact an agent
Home facts
- Year built:2010
- Listing ID #:PALA2077622
- Added:25 day(s) ago
- Updated:November 01, 2025 at 07:28 AM
Rooms and interior
- Bedrooms:3
- Total bathrooms:4
- Full bathrooms:2
- Half bathrooms:2
- Living area:3,339 sq. ft.
Heating and cooling
- Cooling:Central A/C
- Heating:Forced Air, Natural Gas
Structure and exterior
- Roof:Architectural Shingle
- Year built:2010
- Building area:3,339 sq. ft.
- Lot area:0.14 Acres
Schools
- High school:MANHEIM TOWNSHIP
- Middle school:MANHEIM TOWNSHIP
- Elementary school:REIDENBAUGH
Utilities
- Water:Public
- Sewer:Public Sewer
Finances and disclosures
- Price:$550,000
- Price per sq. ft.:$164.72
- Tax amount:$7,219 (2025)
New listings near 105 Baneberry Ln #55
- New
 $325,000Active3 beds 3 baths1,350 sq. ft.
$325,000Active3 beds 3 baths1,350 sq. ft.762 Keller Dr, LITITZ, PA 17543
MLS# PALA2078892Listed by: BERKSHIRE HATHAWAY HOMESERVICES HOMESALE REALTY - New
 $359,900Active4 beds 4 baths2,061 sq. ft.
$359,900Active4 beds 4 baths2,061 sq. ft.802 Wallingford Rd, LITITZ, PA 17543
MLS# PALA2078878Listed by: BERKSHIRE HATHAWAY HOMESERVICES HOMESALE REALTY - New
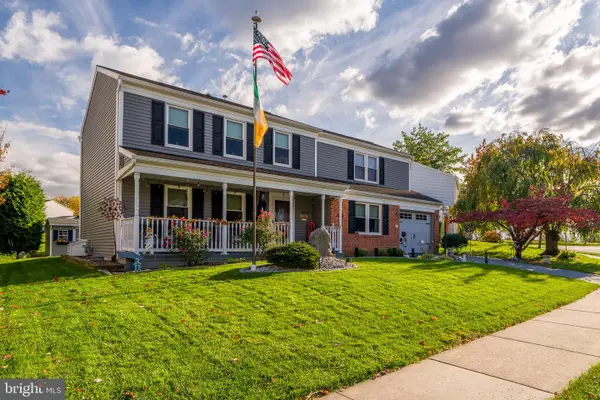 $489,900Active4 beds 3 baths2,874 sq. ft.
$489,900Active4 beds 3 baths2,874 sq. ft.411 Danbury Dr, LITITZ, PA 17543
MLS# PALA2078736Listed by: RE/MAX PINNACLE - Coming Soon
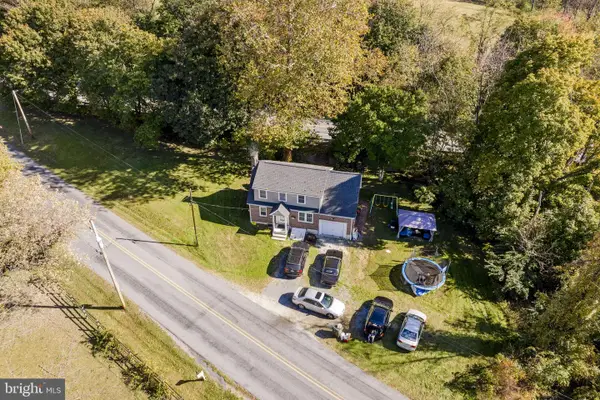 $325,000Coming Soon3 beds 1 baths
$325,000Coming Soon3 beds 1 baths107 Crest Rd, LITITZ, PA 17543
MLS# PALA2078778Listed by: KINGSWAY REALTY - EPHRATA 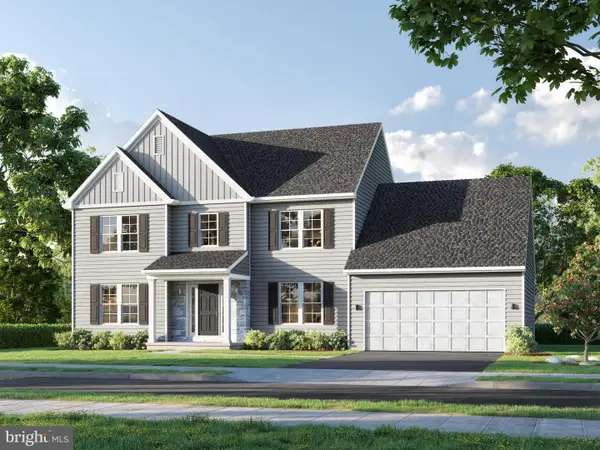 $664,880Pending4 beds 3 baths2,626 sq. ft.
$664,880Pending4 beds 3 baths2,626 sq. ft.444 Parkside Way, LITITZ, PA 17543
MLS# PALA2078754Listed by: COLDWELL BANKER REALTY- Open Sat, 1 to 3pmNew
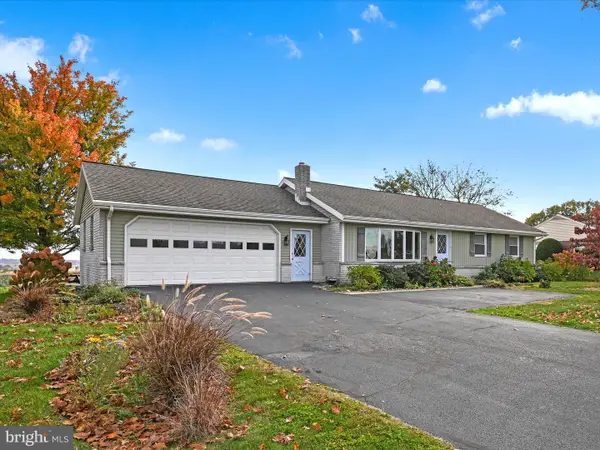 $369,900Active3 beds 3 baths1,606 sq. ft.
$369,900Active3 beds 3 baths1,606 sq. ft.362 W Lexington Rd, LITITZ, PA 17543
MLS# PALA2078738Listed by: BERKSHIRE HATHAWAY HOMESERVICES HOMESALE REALTY - Open Sun, 1 to 2:30pmNew
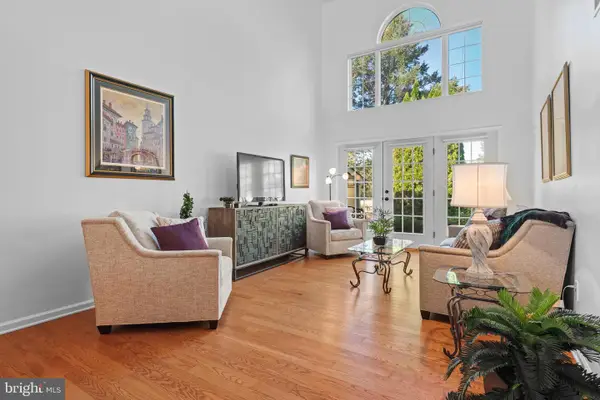 $429,900Active3 beds 2 baths1,720 sq. ft.
$429,900Active3 beds 2 baths1,720 sq. ft.28 Cardiff Ct, LITITZ, PA 17543
MLS# PALA2078698Listed by: COLDWELL BANKER REALTY 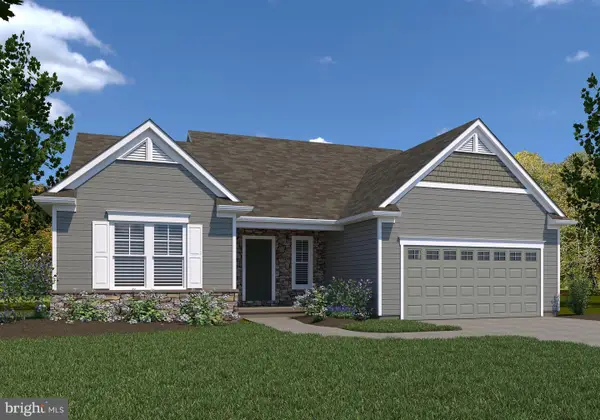 $687,805Pending3 beds 3 baths2,914 sq. ft.
$687,805Pending3 beds 3 baths2,914 sq. ft.375 Royal Hunt Way, LITITZ, PA 17543
MLS# PALA2078624Listed by: COLDWELL BANKER REALTY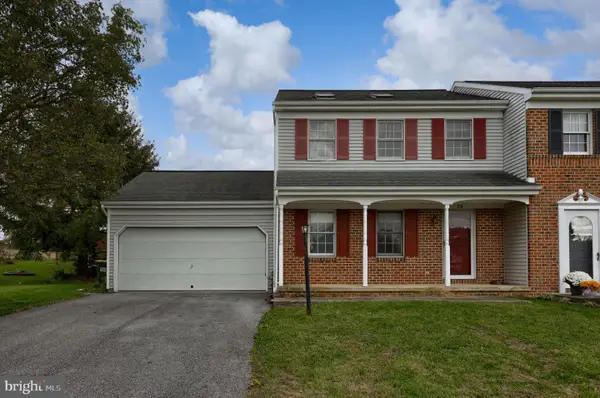 $225,000Pending3 beds 2 baths1,320 sq. ft.
$225,000Pending3 beds 2 baths1,320 sq. ft.28 Brookview Dr, LITITZ, PA 17543
MLS# PALA2078534Listed by: COLDWELL BANKER REALTY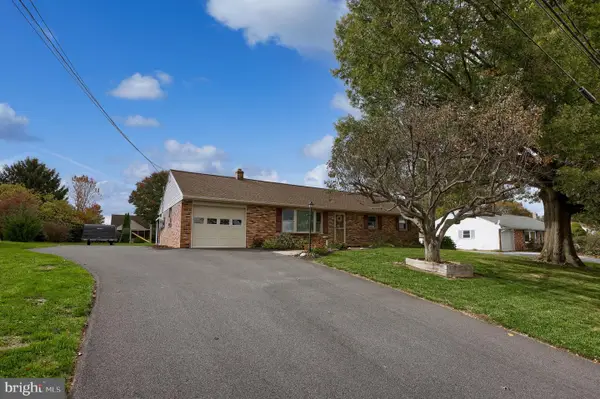 $399,900Pending3 beds 3 baths2,004 sq. ft.
$399,900Pending3 beds 3 baths2,004 sq. ft.810 Snyder Hill Rd, LITITZ, PA 17543
MLS# PALA2078610Listed by: IRON VALLEY REAL ESTATE OF LANCASTER
