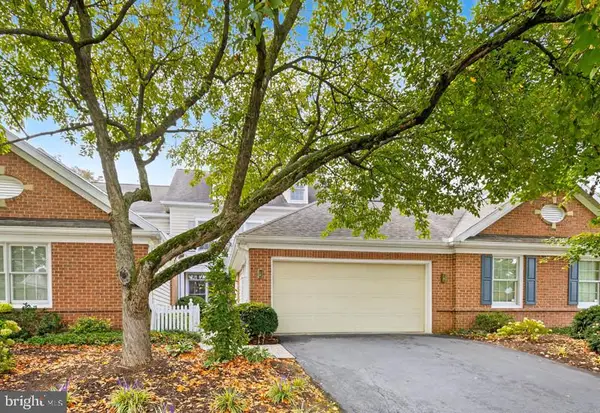116 Hershey Rd, Lititz, PA 17543
Local realty services provided by:ERA Cole Realty
116 Hershey Rd,Lititz, PA 17543
$335,000
- 5 Beds
- 3 Baths
- 2,740 sq. ft.
- Single family
- Pending
Listed by:thomas m stewart
Office:cavalry realty llc.
MLS#:PALA2072208
Source:BRIGHTMLS
Price summary
- Price:$335,000
- Price per sq. ft.:$122.26
About this home
Upcoming Auction September 4th 2025 at 6pm.
Brick & Aluminum Ranch style home with Five Bedrooms & two full bathrooms & one half bathroom. along with an attached one car garage all this on a 0.47-Acre Lot.
MAIN LEVEL:
Living Room (13' x 19') - Bay Window, Ceiling Fan, Painted Walls, Luxury Vinyl/Plank Floor, Guest Closet (2' x 5')
Dining Room (10' x 13'9") - Painted Walls, Wood Floor, Pantry (2' x 3'), Sliding Door Access To Rear Wooden Deck
Kitchen (10' 6" x 10'9") Built-In Twenty-Seven (27) Handle Cabinets, Corian Countertop, Tile Back Splash, Whirlpool Stainless Side-By-Side Refrigerator, LG Stainless Flattop Stove/Oven, Bosch Stainless Built-In Dishwasher, Wainscoting w/ Chair Rail, Painted Walls, Vinyl Floor
Hallway (3'2" x 23'2") - Painted Walls, Wood Floor, Hall Closet (2' x 2'6")
Bedroom #1 (10'6" x 16') - Painted Walls & Ceiling, Wall To Wall Carpet, Double Sliding Door Closet (2' x 8')
Bedroom #2 (11'10" x 14') - Painted Walls and Ceiling, Wall To Wall Carpet, Closet (2' x 8'6")
Bedroom #3 (11'6" x 13'9") - Painted Walls and Ceiling, Wall To Wall Carpet, Closet (2' x 5')
Bathroom (7'10" x 10'9") Double Sink Vanity, Built-In Cabinetry, Tub/Shower, Toilet, Painted & Wallpaper Walls, Closet (2' x5')
FINISHED BASEMENT:
Finished Common Area (12'7 x 18'9") - Drop Ceiling, Recessed Lights, Painted, Wallpaper, Wall to Wall Carpet (New 3-Yrs.)
Kitchenette/Convenience Area (4'3" x 8'6") - Corian Top Receptacles, Pine Board
Bedroom #4 (9'6" x 13'7") - Drop Ceiling, Painted Walls and Ceiling, Wall To Wall Carpet
Bedroom #5 (12'6" x 16'5") - Two (2) Double Door Cabinets, Recessed Lights, Drop Ceiling, Pine Board & Wallpaper, Wall To Wall Carpet
Bathroom (7'6" x 10'4") - Vanity & Mirror, Tile Shower, Recessed Lighting, Santi-Flow Toilet w/ Connections To Sink & Shower, Heated Towel Rack, Tiled Heated Floor On Thermostat, Painted Ceiling, Pine Board
Office/Storage Area (11'6" x 13'6")
Storage/Utility Area (14' x 17') - Painted Walls
Storage Area (6'8" x 28') - Painted Walls & Floor
FINISHED OVERSIZED ONE (1) CAR GARAGE (15'6" x 18'6"):
Electric Door Opener, Additional Service Panel, Finished Counter Tops, Knotty Pine, Painted Walls
Finished Half Bath (8' x 8'6") - Vanity, Built-In Cabinet, Toilet, Washer and Dryer Hook-Up, Whirlpool Washer & Dryer, Heated Towel Rack, Pine Board, Heated Tile Floor
Storage Area (5'3" x 6'7") - Built-In Shelves, Pine Board & Painted Walls.
Hardwood Floors Throughout Recently Updated
All Bedrooms w/ Radiant Heat & Individual Thermostats
Two (2) Electrical 200 Amp Panels, Entire House Surge Protected
Amana Central Air & Heat Pump (3-Yrs. Old - Serviced By Haller)
Well Water w/ Pressurized Water System - Replaced Water Pump
Wellxtrol Water Filter (Installed 2014)
AO Smith Signature Select Electric Water Heater (Installed 2019)
Septic System
All Plumbing Done By Earl Musser
Window Replacement Throughout Recently Updated
Dimensional Asphalt Shingles House & Shed Roof (3-Yrs. Old)
Soffit, Cornice & Aluminum Siding
Front Wood Deck (7'6" x 10'6")
Uncovered Wood Deck (12'6" x 20'10")
Covered Rear Wood Deck (13'6" x 20'6")
Raised Beds For Potatoes, Herbs, Fruits & Vegetables, Extensive Amount Of Trees, Shrubs, Flowers, Plants w/ Walking Path
Fenced In Rear Yard w/ Double Entrance & Vehicle Access
Outdoor Wooden Storage Shed w/ Electric (10' x 16')
Enclosed Mowrer Shed (9' x 20')
Contact an agent
Home facts
- Year built:1971
- Listing ID #:PALA2072208
- Added:93 day(s) ago
- Updated:September 27, 2025 at 07:29 AM
Rooms and interior
- Bedrooms:5
- Total bathrooms:3
- Full bathrooms:2
- Half bathrooms:1
- Living area:2,740 sq. ft.
Heating and cooling
- Cooling:Central A/C
- Heating:Electric, Heat Pump(s), Radiant
Structure and exterior
- Roof:Composite, Shingle
- Year built:1971
- Building area:2,740 sq. ft.
- Lot area:0.36 Acres
Schools
- High school:WARWICK
Utilities
- Water:Well
- Sewer:Septic Exists
Finances and disclosures
- Price:$335,000
- Price per sq. ft.:$122.26
- Tax amount:$3,164 (2025)
New listings near 116 Hershey Rd
- Coming Soon
 $525,000Coming Soon3 beds 3 baths
$525,000Coming Soon3 beds 3 baths634 Northfield Rd, LITITZ, PA 17543
MLS# PALA2076804Listed by: KELLER WILLIAMS ELITE - Coming SoonOpen Sat, 1 to 3pm
 $755,000Coming Soon4 beds 2 baths
$755,000Coming Soon4 beds 2 baths209 Sego Sago Rd, LITITZ, PA 17543
MLS# PALA2076582Listed by: KELLER WILLIAMS ELITE - Open Sat, 1 to 3pmNew
 $94,900Active3 beds 2 baths1,232 sq. ft.
$94,900Active3 beds 2 baths1,232 sq. ft.90 Penn Valley Vlg, LITITZ, PA 17543
MLS# PALA2076988Listed by: KELLER WILLIAMS OF CENTRAL PA - New
 $349,900Active4 beds 2 baths1,548 sq. ft.
$349,900Active4 beds 2 baths1,548 sq. ft.117 W Oregon Rd, LITITZ, PA 17543
MLS# PALA2077064Listed by: BERKSHIRE HATHAWAY HOMESERVICES HOMESALE REALTY  $877,165Pending5 beds 4 baths4,462 sq. ft.
$877,165Pending5 beds 4 baths4,462 sq. ft.436 Parkside Way, LITITZ, PA 17543
MLS# PALA2077052Listed by: COLDWELL BANKER REALTY $525,000Pending4 beds 4 baths3,082 sq. ft.
$525,000Pending4 beds 4 baths3,082 sq. ft.343 Coventry Ln, LITITZ, PA 17543
MLS# PALA2076902Listed by: LUSK & ASSOCIATES SOTHEBY'S INTERNATIONAL REALTY- New
 $935,000Active5 beds 4 baths3,559 sq. ft.
$935,000Active5 beds 4 baths3,559 sq. ft.677 Dorset St, LITITZ, PA 17543
MLS# PALA2076604Listed by: KELLER WILLIAMS ELITE - Coming Soon
 $475,000Coming Soon3 beds 3 baths
$475,000Coming Soon3 beds 3 baths660 Woodfield Dr, LITITZ, PA 17543
MLS# PALA2074652Listed by: BERKSHIRE HATHAWAY HOMESERVICES HOMESALE REALTY - Open Sun, 11am to 1pmNew
 $275,000Active3 beds 1 baths1,531 sq. ft.
$275,000Active3 beds 1 baths1,531 sq. ft.34 E Market St, LITITZ, PA 17543
MLS# PALA2076832Listed by: BERKSHIRE HATHAWAY HOMESERVICES HOMESALE REALTY  $610,000Pending5 beds 3 baths3,341 sq. ft.
$610,000Pending5 beds 3 baths3,341 sq. ft.22 Camellia Ct, LITITZ, PA 17543
MLS# PALA2076382Listed by: RE/MAX PINNACLE
