19 Thaton Rd, LITITZ, PA 17543
Local realty services provided by:ERA Byrne Realty
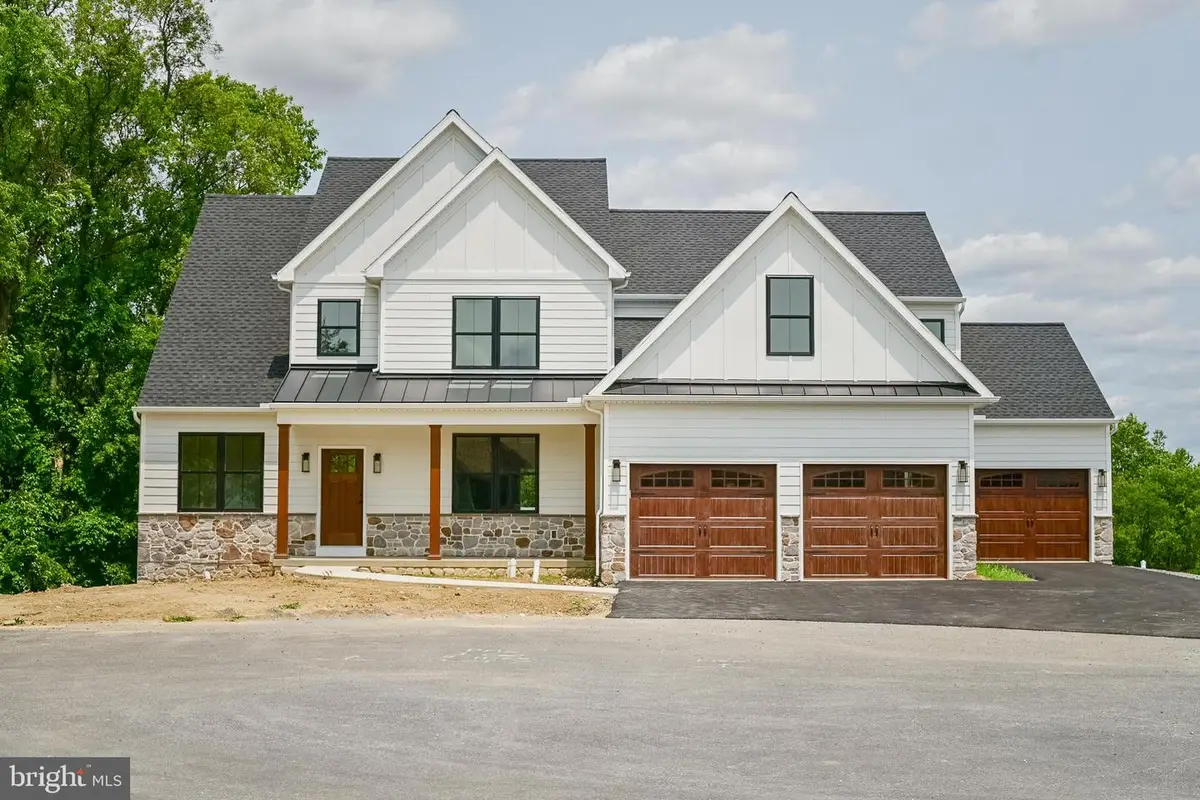

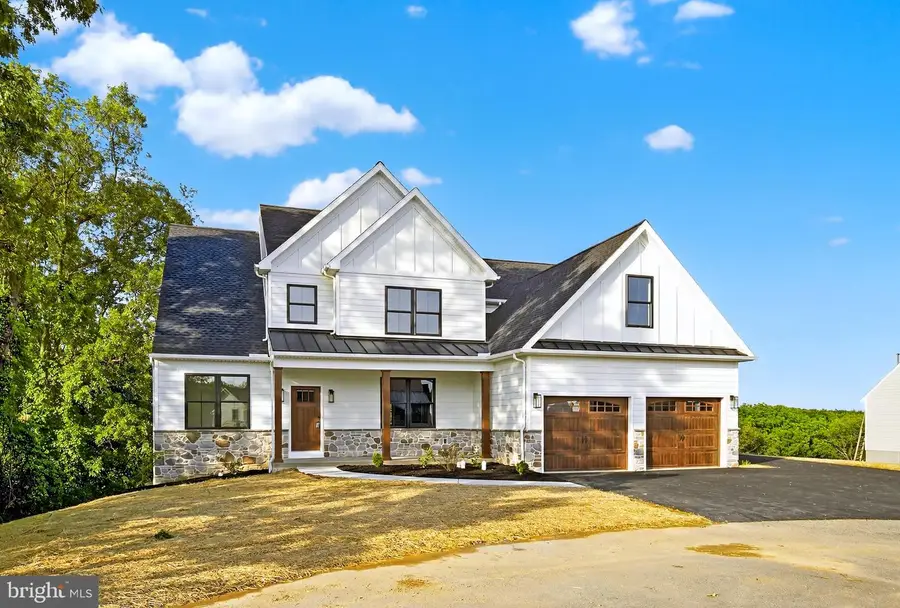
19 Thaton Rd,LITITZ, PA 17543
$899,900
- 4 Beds
- 3 Baths
- 3,100 sq. ft.
- Single family
- Active
Upcoming open houses
- Sun, Aug 1701:00 pm - 03:00 pm
Listed by:petros theodore
Office:coldwell banker realty
MLS#:PALA2074584
Source:BRIGHTMLS
Price summary
- Price:$899,900
- Price per sq. ft.:$290.29
About this home
Welcome to Owl Hill Preserve. A Charming and Idyllic, Brand New Subdivision nestled in the heart of Lititz, PA in the Top Notch Warwick School District. Just built is a Custom Beautiful Brand New 4 Bedrooms Plus Large Bonus Room, 3 Full Bathrooms, 3 Oversized Car Garage, nicely Covered Porch, Spacious Deck and Full Level Walk-Out Daylight Basement Patio area that leads you out to a the Backyard, and No HOA.
Enter the 1st Floor to a 2 Story Foyer w/ Beautiful Chandelier. To the right is a Formal Dining w/ Trim Package, Shiplap Contrast Wall, Double Crown Mouldings w/ Chandelier & Double Windows. To the left is an Office / Flex Room. Walk back from the Foyer opening up to the Open Concept Great Room w/ Gas Fireplace w/ Shiplap Wall , additional Dining / Living and Gourmet Kitchen Area with Large Center Island w/ Level 6 Quartz Countertops, 3 Island Pendant Lights, Built-in Wall Mounted Oven & Microwave, Herringbone Tile Backsplash, Built-in Counter Cooktop w/ Exaust Fan, and Spacious Walk-In Pantry.
Off the Gourmet Kitchen and walk in from the 3 Car Garage is the Mud Room w/ Cubbies, a Coat Closet, and Full Bathroom w/ Tub Shower. Right off the Open Concept Space, walk out the Sliding Door to a Large Trex Deck with Steps which leads to the Backyard.
Walk up the Custom Hardwood Switchback Staircase w/ Black Iron Spindles & Chandelier Pendant Lighting, to the 2nd Floor. Here you have the Primary Bedroom Suite and Primary Bathroom w/ Dual Cabinet Vanity, Large Single Soaking Tub, Floor to Ceiling Tile Shower, Tile Flooring, Beautiful Black Matte Finishes, and Huge Walk-In Closet. Down the Hallway are 3 additional Large Bedrooms (1 w/ Walk-In Closet,) additional Full Bathroom w/ Double Bowl Vanity, Tub Shower, Convenient Laundry Room w/ Cabinet Vanity, and 2 additional Spacious Linen Closets.
The Large & Spacious Basement has Tall Ceilings, Double Windows and a very Convenient Walk-Out Level Sliding Glass Door that takes you out to Your Patio and Backyard.
Located Close to all your favorite things Lancaster County, Downtown Lititz, Lancaster City and their amazing Art Scenes, Theaters, and Parks, the Gorgeous Lancaster County Farmland, Amish Stores and Shops, Restaurants, Coffee Spots, Cafe's, Retail Shopping, and amazing conveniences to some of the best Health Care, Schools, and other Professional Services.
Schedule a Showing Today!
Contact an agent
Home facts
- Year built:2025
- Listing Id #:PALA2074584
- Added:1 day(s) ago
- Updated:August 14, 2025 at 01:41 PM
Rooms and interior
- Bedrooms:4
- Total bathrooms:3
- Full bathrooms:3
- Living area:3,100 sq. ft.
Heating and cooling
- Cooling:Central A/C
- Heating:90% Forced Air, Electric, Energy Star Heating System, Forced Air, Heat Pump - Electric BackUp, Propane - Leased, Propane - Owned, Solar
Structure and exterior
- Roof:Architectural Shingle, Metal
- Year built:2025
- Building area:3,100 sq. ft.
- Lot area:0.35 Acres
Schools
- High school:WARWICK
Utilities
- Water:Public
- Sewer:Public Sewer
Finances and disclosures
- Price:$899,900
- Price per sq. ft.:$290.29
- Tax amount:$1,119 (2025)
New listings near 19 Thaton Rd
- New
 $300,000Active3 beds 2 baths1,850 sq. ft.
$300,000Active3 beds 2 baths1,850 sq. ft.9 Buch Mill Rd, LITITZ, PA 17543
MLS# PALA2074278Listed by: BEILER-CAMPBELL REALTORS-QUARRYVILLE - New
 $489,900Active3 beds 3 baths1,824 sq. ft.
$489,900Active3 beds 3 baths1,824 sq. ft.349 Pin Oak Dr, LITITZ, PA 17543
MLS# PALA2074734Listed by: COLDWELL BANKER REALTY  $653,570Pending4 beds 3 baths2,836 sq. ft.
$653,570Pending4 beds 3 baths2,836 sq. ft.404 Royal Hunt Way, LITITZ, PA 17543
MLS# PALA2074736Listed by: COLDWELL BANKER REALTY- Open Tue, 5 to 7pmNew
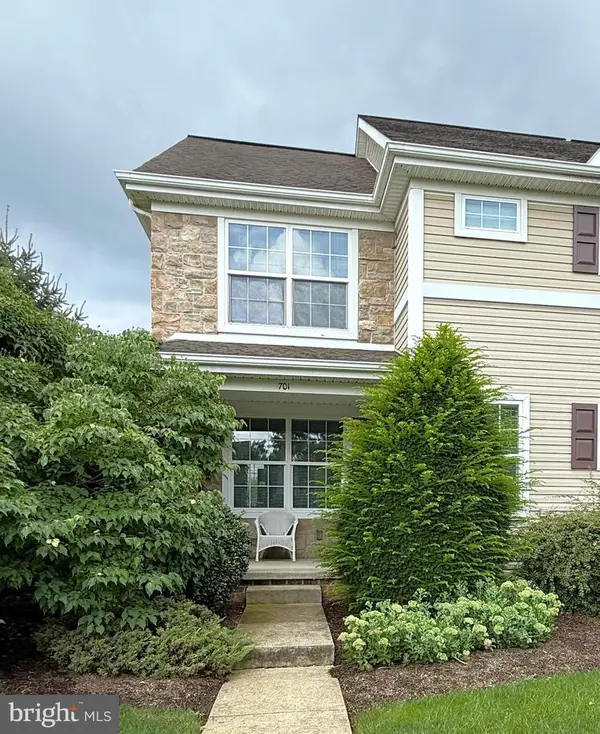 $250,000Active3 beds 3 baths1,513 sq. ft.
$250,000Active3 beds 3 baths1,513 sq. ft.701 Brentwood Dr, LITITZ, PA 17543
MLS# PALA2074726Listed by: HOSTETTER REALTY LLC - Coming Soon
 $274,900Coming Soon3 beds 2 baths
$274,900Coming Soon3 beds 2 baths616 Brunnerville Rd, LITITZ, PA 17543
MLS# PALA2074586Listed by: IRON VALLEY REAL ESTATE OF LANCASTER - New
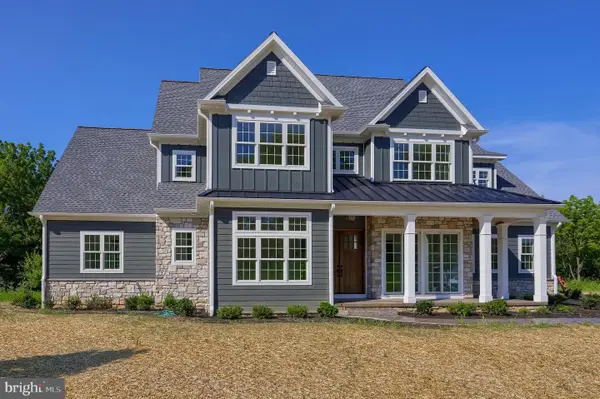 $1,595,000Active4 beds 5 baths3,817 sq. ft.
$1,595,000Active4 beds 5 baths3,817 sq. ft.421 Southampton Dr #lot 37, LITITZ, PA 17543
MLS# PALA2074624Listed by: RE/MAX PINNACLE - Coming Soon
 $264,900Coming Soon2 beds 2 baths
$264,900Coming Soon2 beds 2 baths9 Amberly Way, LITITZ, PA 17543
MLS# PALA2074306Listed by: KELLER WILLIAMS ELITE - Coming Soon
 $440,000Coming Soon3 beds 3 baths
$440,000Coming Soon3 beds 3 baths339 Cambridge Ln, LITITZ, PA 17543
MLS# PALA2074610Listed by: RE/MAX PINNACLE - Coming Soon
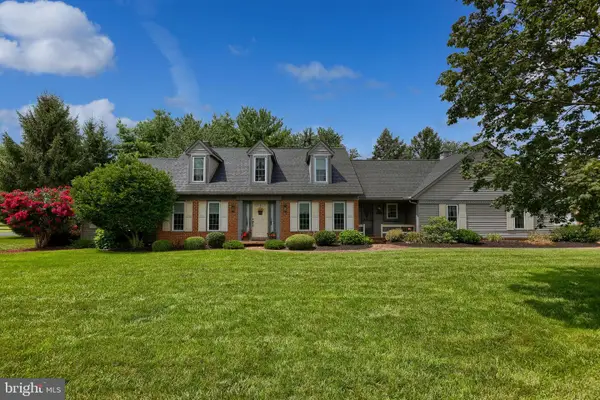 $695,000Coming Soon4 beds 3 baths
$695,000Coming Soon4 beds 3 baths100 Olde Field Dr, LITITZ, PA 17543
MLS# PALA2073754Listed by: RE/MAX EVOLVED
