333 Cameron Ln #hawthorne, Lititz, PA 17543
Local realty services provided by:ERA Valley Realty
Listed by: benjamin rutt
Office: patriot realty, llc.
MLS#:PALA2027376
Source:BRIGHTMLS
Price summary
- Price:$758,666
- Price per sq. ft.:$208.08
- Monthly HOA dues:$50
About this home
Nestled in the heart of Lancaster County, Sanctuary at Lititz Grove beckons you to experience an extraordinary lifestyle. Our vibrant community boasts a dynamic and exhilarating atmosphere that caters to the needs and desires of all its residents. Here, amidst the serene ambiance, you'll find the perfect sanctuary for those who cherish peace and tranquility, set against the backdrop of the ever-changing seasons that offer an exquisite canvas for outdoor adventures. Homesites at the Sanctuary at Lititz Grove average 1/3 acre each, inviting you to savor the freedom to grow and relish the great outdoors. The possibilities are endless, whether you dream of a flourishing garden, a play space for your family, or a serene oasis to unwind in. Sanctuary at Lititz Grove offers a variety of customizable floorplans, each with over 10,000 structural and decorative customizations. Looking for more customization? Additional changes are available through our Design Time option. Your Designer will be with you every step of the way to help bring your vision to life. Our quality homes are backed with an industry-leading 20-year warranty structural warranty. Learn more about how Keystone Custom Homes are 80% more efficient than used homes and 50% more efficient than other new homes.
The Hawthorne is a 4 bed, 2.5 bath home featuring an open floorplan with 2-story Family Room, Breakfast Area, and Kitchen with island and walk-in pantry. The first floor also has a Dining Room, Living Room, and private Study. The Entry Area has a walk-in closet and leads to the 2-car Garage. Upstairs, the hallway overlooks the Family Room below. The Owner's Suite features 2 walk-in closets and a private full bath. 3 additional bedrooms with walk-in closets, a full bathroom, and Laundry Room complete the second floor. The Hawthorne can be customized to include up to 6 Bedrooms and 5.5 Bathrooms.
Contact an agent
Home facts
- Year built:2025
- Listing ID #:PALA2027376
- Added:1027 day(s) ago
- Updated:February 11, 2026 at 02:38 PM
Rooms and interior
- Bedrooms:4
- Total bathrooms:3
- Full bathrooms:2
- Half bathrooms:1
- Living area:3,646 sq. ft.
Heating and cooling
- Cooling:Central A/C
- Heating:Central, Natural Gas
Structure and exterior
- Roof:Composite, Shingle
- Year built:2025
- Building area:3,646 sq. ft.
- Lot area:0.33 Acres
Schools
- High school:WARWICK SENIOR
- Middle school:WARWICK
- Elementary school:JOHN BECK
Utilities
- Water:Public
- Sewer:Public Sewer
Finances and disclosures
- Price:$758,666
- Price per sq. ft.:$208.08
New listings near 333 Cameron Ln #hawthorne
- New
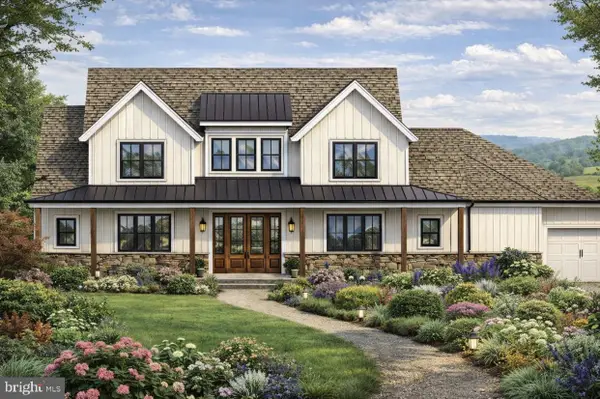 $1,565,000Active3 beds 4 baths2,962 sq. ft.
$1,565,000Active3 beds 4 baths2,962 sq. ft.50 Meadowbreeze, LITITZ, PA 17543
MLS# PALA2082812Listed by: KELLER WILLIAMS ELITE - New
 $250,000Active4 beds 2 baths1,942 sq. ft.
$250,000Active4 beds 2 baths1,942 sq. ft.147 S Spruce St, LITITZ, PA 17543
MLS# PALA2083016Listed by: CAVALRY REALTY LLC 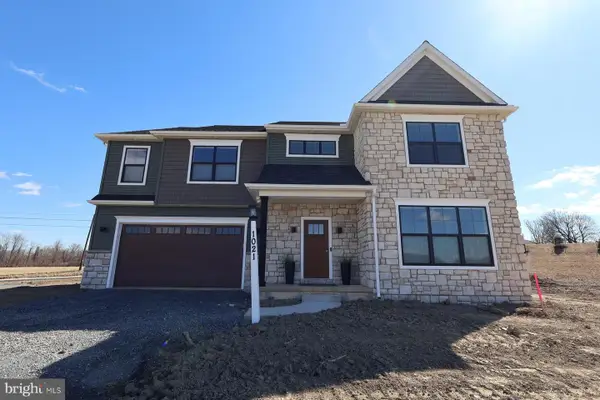 $811,665Pending5 beds 4 baths3,701 sq. ft.
$811,665Pending5 beds 4 baths3,701 sq. ft.478 Thatcher Ln, LITITZ, PA 17543
MLS# PALA2083002Listed by: COLDWELL BANKER REALTY- Open Sun, 1 to 3pmNew
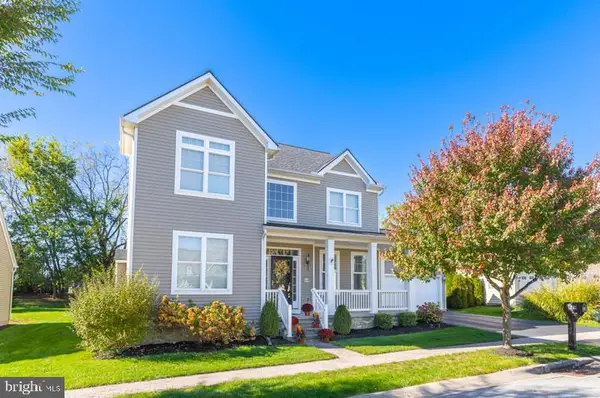 $750,000Active4 beds 3 baths2,608 sq. ft.
$750,000Active4 beds 3 baths2,608 sq. ft.649 Dorset St, LITITZ, PA 17543
MLS# PALA2082756Listed by: KELLER WILLIAMS ELITE - Coming Soon
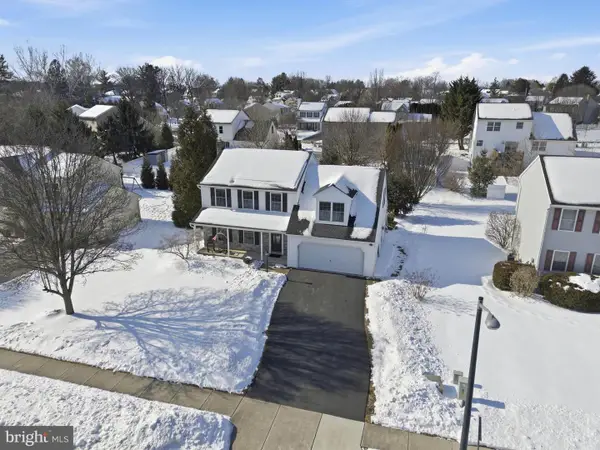 $525,000Coming Soon4 beds 3 baths
$525,000Coming Soon4 beds 3 baths320 N New St, LITITZ, PA 17543
MLS# PALA2082292Listed by: LUSK & ASSOCIATES SOTHEBY'S INTERNATIONAL REALTY - Open Sun, 1 to 3pmNew
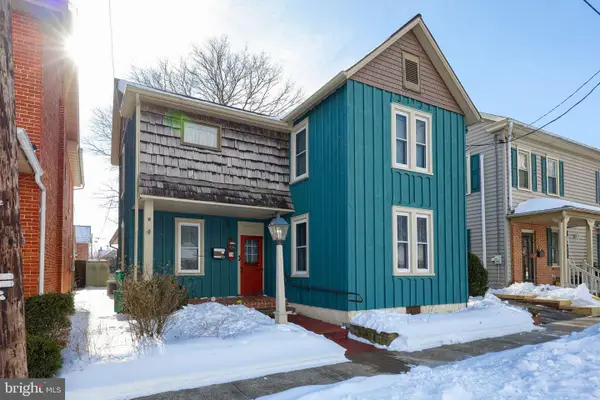 $325,000Active4 beds 2 baths1,824 sq. ft.
$325,000Active4 beds 2 baths1,824 sq. ft.16 E Market St, LITITZ, PA 17543
MLS# PALA2082880Listed by: BERKSHIRE HATHAWAY HOMESERVICES HOMESALE REALTY - New
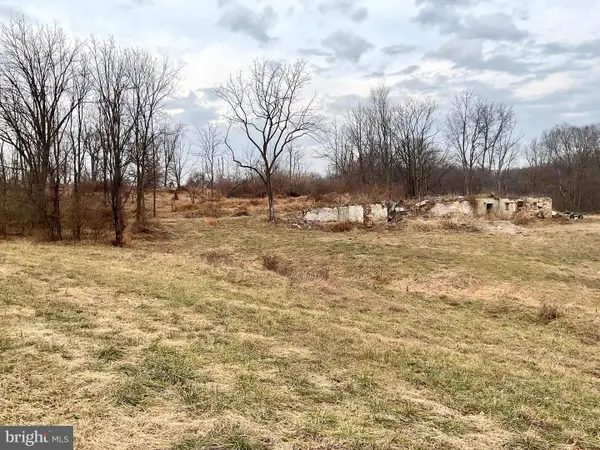 $1,500,000Active4 beds 1 baths1,716 sq. ft.
$1,500,000Active4 beds 1 baths1,716 sq. ft.1500 Furnace Hills Pike, LITITZ, PA 17543
MLS# PALA2082810Listed by: BEILER-CAMPBELL REALTORS-QUARRYVILLE - Coming SoonOpen Sun, 1 to 3pm
 $925,000Coming Soon4 beds 4 baths
$925,000Coming Soon4 beds 4 baths103 E Woods Dr, LITITZ, PA 17543
MLS# PALA2082572Listed by: KELLER WILLIAMS ELITE - New
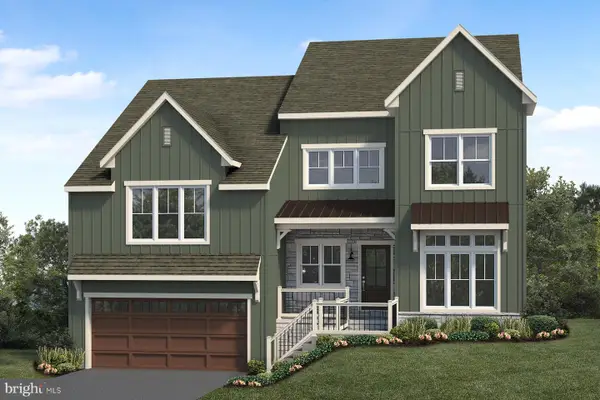 $693,700Active4 beds 3 baths2,888 sq. ft.
$693,700Active4 beds 3 baths2,888 sq. ft.81 Tupelo St, LITITZ, PA 17543
MLS# PALA2082870Listed by: TODAY'S REALTY - Coming SoonOpen Fri, 5 to 7pm
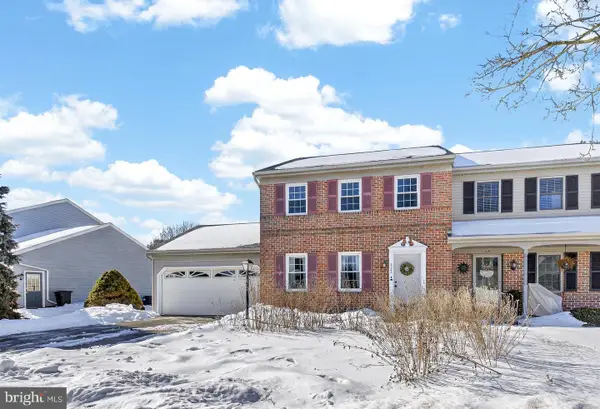 $360,000Coming Soon3 beds 2 baths
$360,000Coming Soon3 beds 2 baths117 Laurie Ln, LITITZ, PA 17543
MLS# PALA2082882Listed by: KELLER WILLIAMS ELITE

