381 Sarsen Dr, Lititz, PA 17543
Local realty services provided by:Mountain Realty ERA Powered
381 Sarsen Dr,Lititz, PA 17543
$1,550,000
- 5 Beds
- 6 Baths
- 7,031 sq. ft.
- Single family
- Pending
Listed by:anne m lusk
Office:lusk & associates sotheby's international realty
MLS#:PALA2075502
Source:BRIGHTMLS
Price summary
- Price:$1,550,000
- Price per sq. ft.:$220.45
About this home
Offering an ideal location in the Stonehenge development of Manheim Township (Reidenbaugh Elementary School), this spectacular home with over 7,000 square feet of living space sits on a beautifully landscaped 2.3-acre lot. With unparalleled privacy, the expansive backyard is the ultimate space for outdoor entertainment, boasting a 20-foot by 40-foot in-ground pool with an energy-efficient solar cover for heating the water. The poolside patio is perfect for lounging and dining. Across from the pool and connected to the home is a covered patio featuring a wood-burning pizza oven and ample space for grilling and seating. Next to this is a screened porch/spa room with a hot tub for unwinding with family and friends. Adding nice touches to the backyard are a fishpond and even your own chef’s garden for growing herbs. The beauty and serenity of the backyard are second to none, providing a peaceful haven that invites relaxation and enjoyment. Inside, the home strikes a great balance between style and practicality. With five bedrooms, four full baths, and two half baths, there is no shortage of space. The large first-floor primary suite is positioned for quiet seclusion at the rear of the home with direct access to the backyard. It boasts two custom walk-in closets and a spa-inspired bath with a soaking tub, a tiled walk-in shower, double vanities, and a built-in vanity table. A second bedroom with an attached bathroom, sitting close to the primary suite, can easily serve as an office or guest suite. Upstairs, you'll find three additional bedrooms, two with connecting bathrooms, and a loft area overlooking the great room that could be used for an office, reading nook, or sitting area. The gourmet kitchen—with gorgeous travertine stone flooring—is a standout, showcasing custom cabinetry by Aston & Black, Viking appliances, including a six-burner gas range, dual wall ovens, and a Sub-Zero refrigerator. The centerpiece of the kitchen is an expansive granite island with a prep sink, built-in microwave, wine cooler, and ice maker. Pantry cupboards and a separate butler’s pantry mean generous storage for all your culinary needs. The breakfast room opens to the backyard for a delightful space to start your day. Completing the main floor is a living room or piano room, formal dining room for holiday gatherings, and a two-story great room with a floor to ceiling brick fireplace and extra seating space for watching TV. The finished lower level near the primary suite comes with a rec room for TV and games, an exercise room, and a half bath. Additional unfinished space in this same area includes a bench workshop, room for storage, and stairs leading to the backyard. A second basement area, accessible from both the kitchen and garage, provides even more storage for all your needs. For music lovers, surround sound fills the first floor and garage, with a separate system set up in the finished lower level. Outside, there are surround speakers on the covered patio, screened porch, plus speakers for the pool. The laundry room, off the kitchen and the garage, is equipped with storage cabinets, a sink, and a built-in ironing board. An oversized three-car garage and a semi-circular driveway for easy access complete this home. With Bent Creek Country Club, Lancaster Country Club, Lititz, and Lancaster nearby, you’ll appreciate the proximity to everyday conveniences and recreation. Don’t miss out—schedule your private tour of this exceptional property today. A true gem!
Contact an agent
Home facts
- Year built:1986
- Listing ID #:PALA2075502
- Added:46 day(s) ago
- Updated:November 01, 2025 at 07:28 AM
Rooms and interior
- Bedrooms:5
- Total bathrooms:6
- Full bathrooms:4
- Half bathrooms:2
- Living area:7,031 sq. ft.
Heating and cooling
- Cooling:Central A/C, Ductless/Mini-Split
- Heating:Forced Air, Natural Gas, Wall Unit
Structure and exterior
- Year built:1986
- Building area:7,031 sq. ft.
- Lot area:2.27 Acres
Schools
- Elementary school:REIDENBAUGH
Utilities
- Water:Public
- Sewer:Public Sewer
Finances and disclosures
- Price:$1,550,000
- Price per sq. ft.:$220.45
- Tax amount:$17,365 (2025)
New listings near 381 Sarsen Dr
- New
 $325,000Active3 beds 3 baths1,350 sq. ft.
$325,000Active3 beds 3 baths1,350 sq. ft.762 Keller Dr, LITITZ, PA 17543
MLS# PALA2078892Listed by: BERKSHIRE HATHAWAY HOMESERVICES HOMESALE REALTY - New
 $359,900Active4 beds 4 baths2,061 sq. ft.
$359,900Active4 beds 4 baths2,061 sq. ft.802 Wallingford Rd, LITITZ, PA 17543
MLS# PALA2078878Listed by: BERKSHIRE HATHAWAY HOMESERVICES HOMESALE REALTY - New
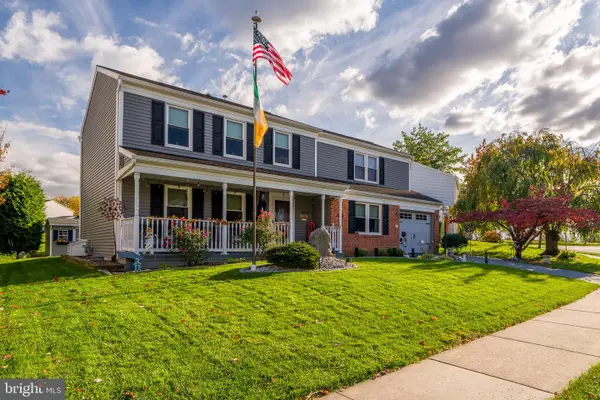 $489,900Active4 beds 3 baths2,874 sq. ft.
$489,900Active4 beds 3 baths2,874 sq. ft.411 Danbury Dr, LITITZ, PA 17543
MLS# PALA2078736Listed by: RE/MAX PINNACLE - Coming Soon
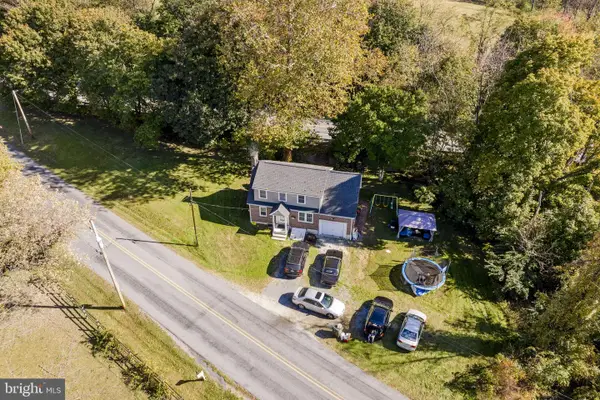 $325,000Coming Soon3 beds 1 baths
$325,000Coming Soon3 beds 1 baths107 Crest Rd, LITITZ, PA 17543
MLS# PALA2078778Listed by: KINGSWAY REALTY - EPHRATA 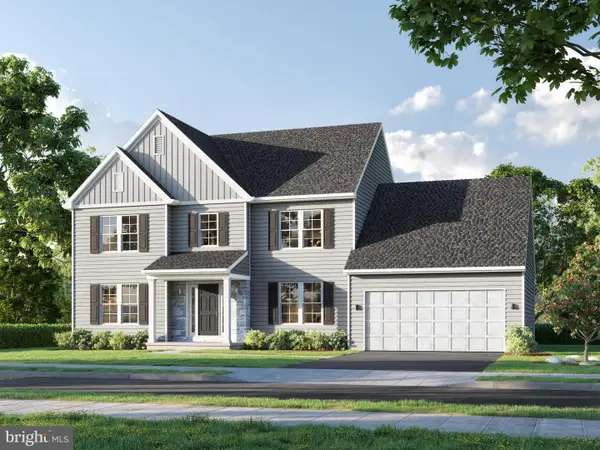 $664,880Pending4 beds 3 baths2,626 sq. ft.
$664,880Pending4 beds 3 baths2,626 sq. ft.444 Parkside Way, LITITZ, PA 17543
MLS# PALA2078754Listed by: COLDWELL BANKER REALTY- Open Sat, 1 to 3pmNew
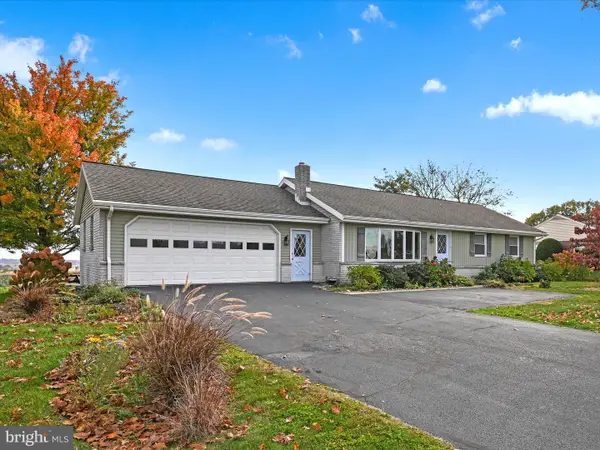 $369,900Active3 beds 3 baths1,606 sq. ft.
$369,900Active3 beds 3 baths1,606 sq. ft.362 W Lexington Rd, LITITZ, PA 17543
MLS# PALA2078738Listed by: BERKSHIRE HATHAWAY HOMESERVICES HOMESALE REALTY - Open Sun, 1 to 2:30pmNew
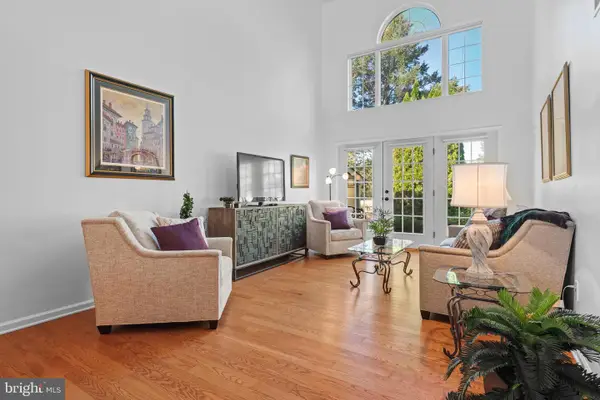 $429,900Active3 beds 2 baths1,720 sq. ft.
$429,900Active3 beds 2 baths1,720 sq. ft.28 Cardiff Ct, LITITZ, PA 17543
MLS# PALA2078698Listed by: COLDWELL BANKER REALTY 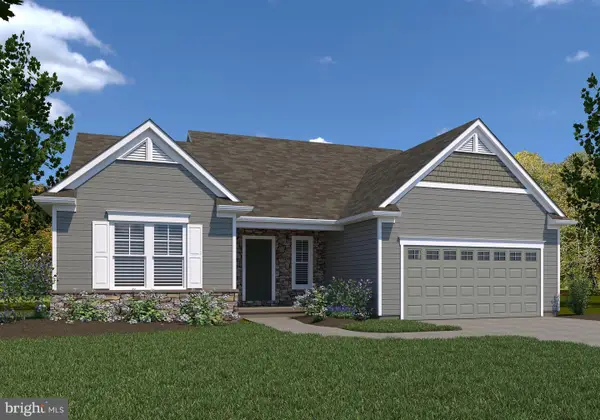 $687,805Pending3 beds 3 baths2,914 sq. ft.
$687,805Pending3 beds 3 baths2,914 sq. ft.375 Royal Hunt Way, LITITZ, PA 17543
MLS# PALA2078624Listed by: COLDWELL BANKER REALTY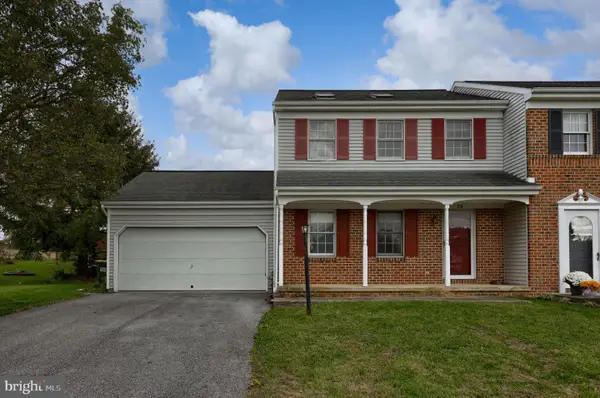 $225,000Pending3 beds 2 baths1,320 sq. ft.
$225,000Pending3 beds 2 baths1,320 sq. ft.28 Brookview Dr, LITITZ, PA 17543
MLS# PALA2078534Listed by: COLDWELL BANKER REALTY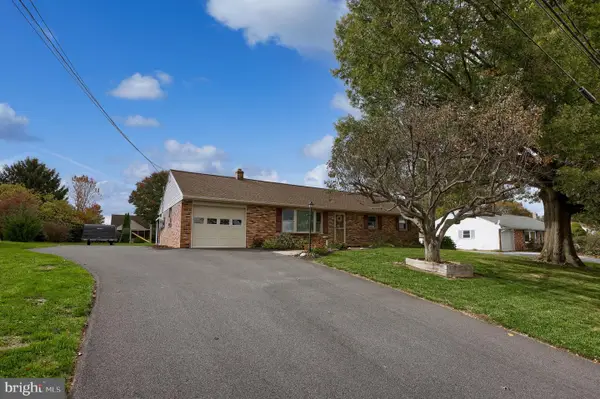 $399,900Pending3 beds 3 baths2,004 sq. ft.
$399,900Pending3 beds 3 baths2,004 sq. ft.810 Snyder Hill Rd, LITITZ, PA 17543
MLS# PALA2078610Listed by: IRON VALLEY REAL ESTATE OF LANCASTER
