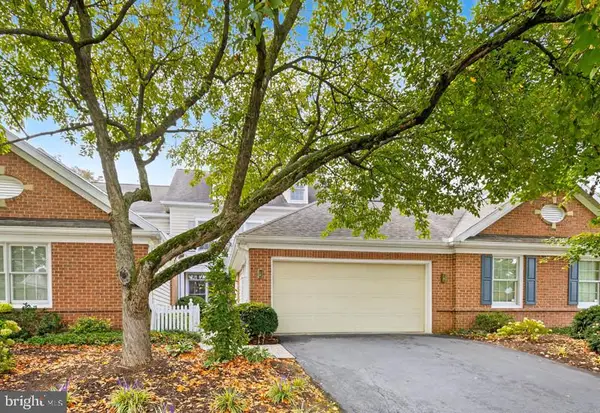395 Hensley St, Lititz, PA 17543
Local realty services provided by:ERA Reed Realty, Inc.
395 Hensley St,Lititz, PA 17543
$529,900
- 4 Beds
- 3 Baths
- 1,938 sq. ft.
- Single family
- Pending
Listed by:anne m lusk
Office:lusk & associates sotheby's international realty
MLS#:PALA2070742
Source:BRIGHTMLS
Price summary
- Price:$529,900
- Price per sq. ft.:$273.43
- Monthly HOA dues:$34.33
About this home
Welcome to 395 Hensley St. in charming Lititz, PA—where thoughtful design and upscale finishes meet modern convenience. Step inside to discover gorgeous luxury vinyl flooring that flows throughout the first floor, setting the tone for a stylish and functional layout. Just off the entryway, a dedicated home office provides a quiet retreat for work or study, while a beautifully appointed half bath features a rich leathered granite countertop, adding a sophisticated touch. The light-filled living room seamlessly connects to a gourmet eat-in kitchen that will impress even the most discerning home chef. Here, you'll find sleek stainless steel GE appliances, a spacious walk-in pantry, and a striking 6-foot center island—perfect for casual dining or entertaining. The kitchen is further elevated by stunning leathered granite countertops, which extend across both the island and surrounding counters, blending style with durability. Direct access to the attached garage and an expansive unfinished basement, ready for your personal vision, adds both practicality and potential. Upstairs, plush carpeting welcomes you to four generously sized bedrooms and two full baths, including a luxurious primary suite complete with a spa-inspired walk-in shower. An upstairs laundry closet adds everyday convenience, while crown molding, craftsman trim, and dimmable recessed lighting throughout the home contribute to a refined ambiance day or night. Situated on one of the largest lots in the neighborhood, this exceptional home boasts standout curb appeal and a fully fenced backyard—ideal for entertaining, relaxing, or simply enjoying a bit of outdoor tranquility. With custom upgrades in every corner, premium finishes throughout, and a prime location, this home is anything but ordinary. Don’t miss your chance to make this beautiful Lititz property your own. Schedule your private showing today!
Contact an agent
Home facts
- Year built:2023
- Listing ID #:PALA2070742
- Added:108 day(s) ago
- Updated:September 27, 2025 at 07:29 AM
Rooms and interior
- Bedrooms:4
- Total bathrooms:3
- Full bathrooms:2
- Half bathrooms:1
- Living area:1,938 sq. ft.
Heating and cooling
- Cooling:Central A/C
- Heating:Forced Air, Natural Gas
Structure and exterior
- Year built:2023
- Building area:1,938 sq. ft.
- Lot area:0.15 Acres
Schools
- High school:WARWICK
Utilities
- Water:Public
- Sewer:Public Sewer
Finances and disclosures
- Price:$529,900
- Price per sq. ft.:$273.43
- Tax amount:$7,343 (2024)
New listings near 395 Hensley St
- Coming Soon
 $525,000Coming Soon3 beds 3 baths
$525,000Coming Soon3 beds 3 baths634 Northfield Rd, LITITZ, PA 17543
MLS# PALA2076804Listed by: KELLER WILLIAMS ELITE - Coming SoonOpen Sat, 1 to 3pm
 $755,000Coming Soon4 beds 2 baths
$755,000Coming Soon4 beds 2 baths209 Sego Sago Rd, LITITZ, PA 17543
MLS# PALA2076582Listed by: KELLER WILLIAMS ELITE - Open Sat, 1 to 3pmNew
 $94,900Active3 beds 2 baths1,232 sq. ft.
$94,900Active3 beds 2 baths1,232 sq. ft.90 Penn Valley Vlg, LITITZ, PA 17543
MLS# PALA2076988Listed by: KELLER WILLIAMS OF CENTRAL PA - New
 $349,900Active4 beds 2 baths1,548 sq. ft.
$349,900Active4 beds 2 baths1,548 sq. ft.117 W Oregon Rd, LITITZ, PA 17543
MLS# PALA2077064Listed by: BERKSHIRE HATHAWAY HOMESERVICES HOMESALE REALTY  $877,165Pending5 beds 4 baths4,462 sq. ft.
$877,165Pending5 beds 4 baths4,462 sq. ft.436 Parkside Way, LITITZ, PA 17543
MLS# PALA2077052Listed by: COLDWELL BANKER REALTY $525,000Pending4 beds 4 baths3,082 sq. ft.
$525,000Pending4 beds 4 baths3,082 sq. ft.343 Coventry Ln, LITITZ, PA 17543
MLS# PALA2076902Listed by: LUSK & ASSOCIATES SOTHEBY'S INTERNATIONAL REALTY- New
 $935,000Active5 beds 4 baths3,559 sq. ft.
$935,000Active5 beds 4 baths3,559 sq. ft.677 Dorset St, LITITZ, PA 17543
MLS# PALA2076604Listed by: KELLER WILLIAMS ELITE - Coming Soon
 $475,000Coming Soon3 beds 3 baths
$475,000Coming Soon3 beds 3 baths660 Woodfield Dr, LITITZ, PA 17543
MLS# PALA2074652Listed by: BERKSHIRE HATHAWAY HOMESERVICES HOMESALE REALTY - Open Sun, 11am to 1pmNew
 $275,000Active3 beds 1 baths1,531 sq. ft.
$275,000Active3 beds 1 baths1,531 sq. ft.34 E Market St, LITITZ, PA 17543
MLS# PALA2076832Listed by: BERKSHIRE HATHAWAY HOMESERVICES HOMESALE REALTY  $610,000Pending5 beds 3 baths3,341 sq. ft.
$610,000Pending5 beds 3 baths3,341 sq. ft.22 Camellia Ct, LITITZ, PA 17543
MLS# PALA2076382Listed by: RE/MAX PINNACLE
