398 Hensley St, Lititz, PA 17543
Local realty services provided by:O'BRIEN REALTY ERA POWERED
398 Hensley St,Lititz, PA 17543
$468,900
- 4 Beds
- 3 Baths
- - sq. ft.
- Single family
- Sold
Listed by: mark will, austin will
Office: berkshire hathaway homeservices homesale realty
MLS#:PALA2072474
Source:BRIGHTMLS
Sorry, we are unable to map this address
Price summary
- Price:$468,900
- Monthly HOA dues:$34.33
Contact an agent
Home facts
- Year built:2025
- Listing ID #:PALA2072474
- Added:171 day(s) ago
- Updated:December 20, 2025 at 07:01 AM
Rooms and interior
- Bedrooms:4
- Total bathrooms:3
- Full bathrooms:2
- Half bathrooms:1
Heating and cooling
- Cooling:Central A/C
- Heating:Forced Air, Natural Gas
Structure and exterior
- Roof:Shingle
- Year built:2025
Schools
- High school:WARWICK
- Middle school:WARWICK
- Elementary school:KISSEL HILL
Utilities
- Water:Public
- Sewer:Public Sewer
Finances and disclosures
- Price:$468,900
New listings near 398 Hensley St
- New
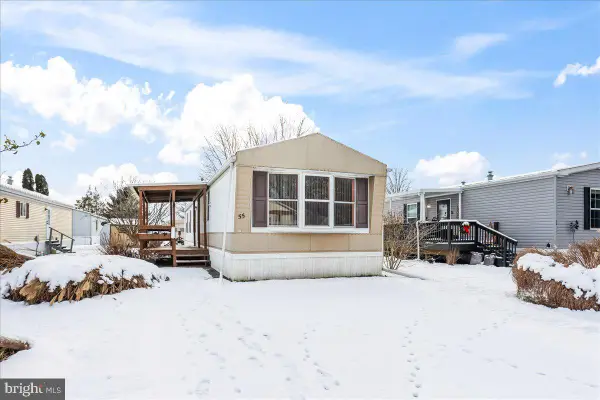 $40,000Active2 beds 2 baths980 sq. ft.
$40,000Active2 beds 2 baths980 sq. ft.55 Penn Valley Vlg, LITITZ, PA 17543
MLS# PALA2080850Listed by: EXP REALTY, LLC - Coming Soon
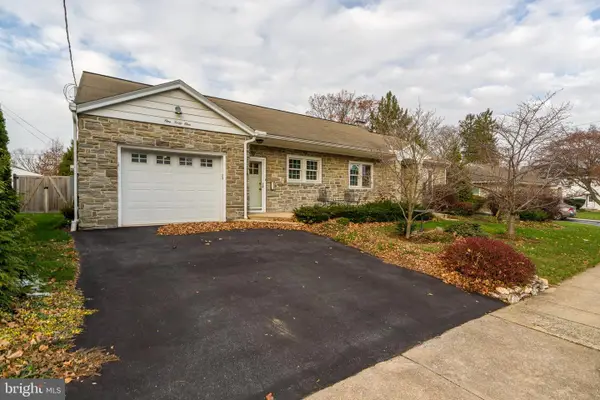 $319,000Coming Soon2 beds 1 baths
$319,000Coming Soon2 beds 1 baths141 E Lincoln Ave, LITITZ, PA 17543
MLS# PALA2080864Listed by: DENNIS E. BECK REAL ESTATE - New
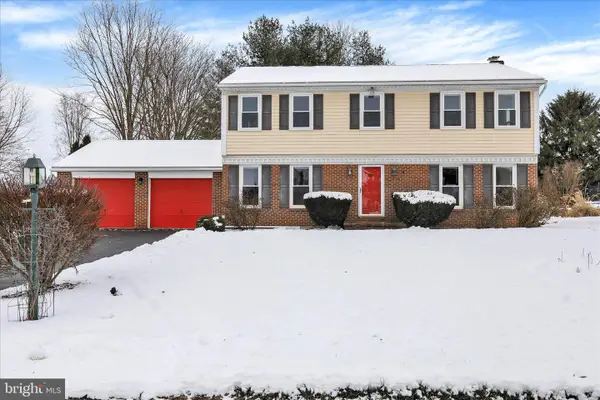 $479,900Active4 beds 3 baths3,007 sq. ft.
$479,900Active4 beds 3 baths3,007 sq. ft.438 Coach House Ln, LITITZ, PA 17543
MLS# PALA2080834Listed by: COLDWELL BANKER REALTY 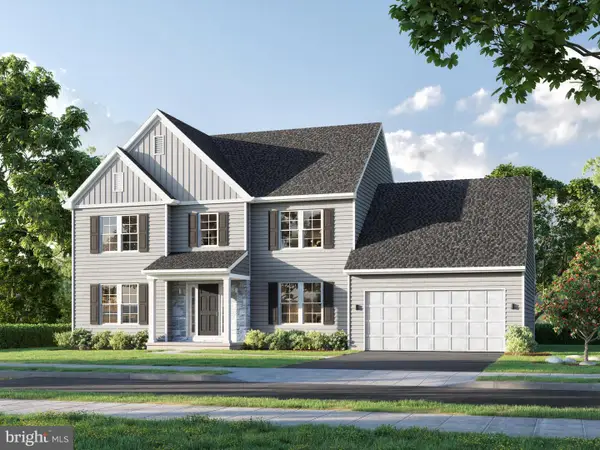 $678,880Pending4 beds 3 baths2,626 sq. ft.
$678,880Pending4 beds 3 baths2,626 sq. ft.424 Parkside Way, LITITZ, PA 17543
MLS# PALA2080744Listed by: COLDWELL BANKER REALTY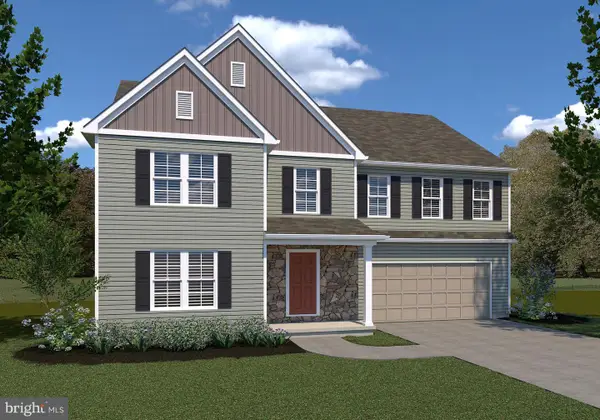 $715,350Pending4 beds 4 baths3,627 sq. ft.
$715,350Pending4 beds 4 baths3,627 sq. ft.416 Parkside Way, LITITZ, PA 17543
MLS# PALA2080726Listed by: COLDWELL BANKER REALTY- New
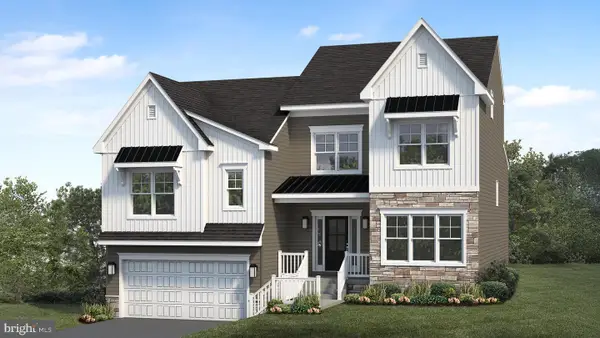 $704,900Active4 beds 3 baths2,896 sq. ft.
$704,900Active4 beds 3 baths2,896 sq. ft.15 Vista Ct, LITITZ, PA 17543
MLS# PALA2080646Listed by: TODAY'S REALTY 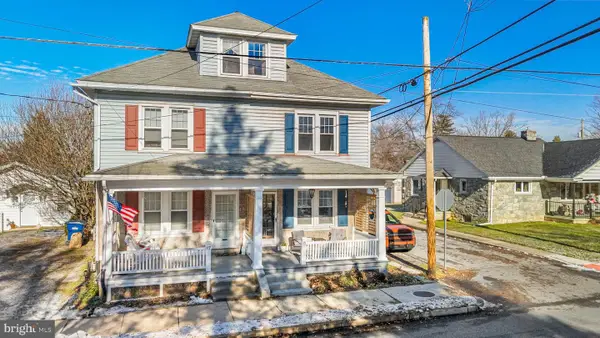 $279,000Pending4 beds 2 baths1,692 sq. ft.
$279,000Pending4 beds 2 baths1,692 sq. ft.19 E 2nd Ave, LITITZ, PA 17543
MLS# PALA2080574Listed by: HOMETOWN PROPERTY SALES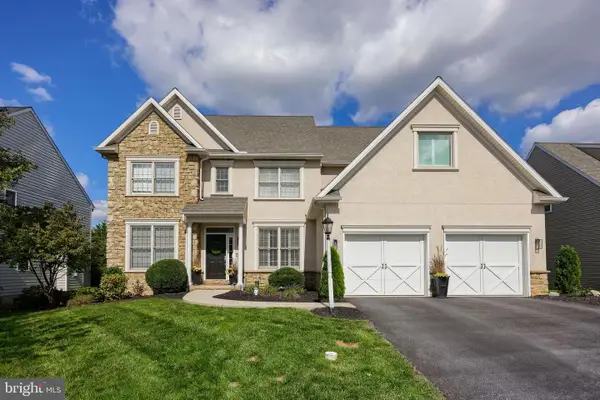 $750,000Pending5 beds 4 baths3,660 sq. ft.
$750,000Pending5 beds 4 baths3,660 sq. ft.307 Bowyer Ln, LITITZ, PA 17543
MLS# PALA2080404Listed by: LUSK & ASSOCIATES SOTHEBY'S INTERNATIONAL REALTY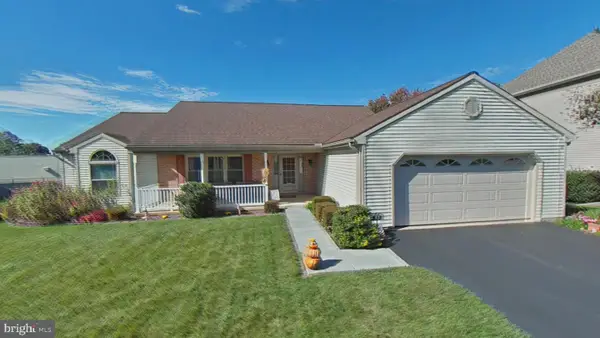 $439,900Active3 beds 2 baths3,122 sq. ft.
$439,900Active3 beds 2 baths3,122 sq. ft.35 Duffield Dr, LITITZ, PA 17543
MLS# PALA2077810Listed by: BERKSHIRE HATHAWAY HOMESERVICES HOMESALE REALTY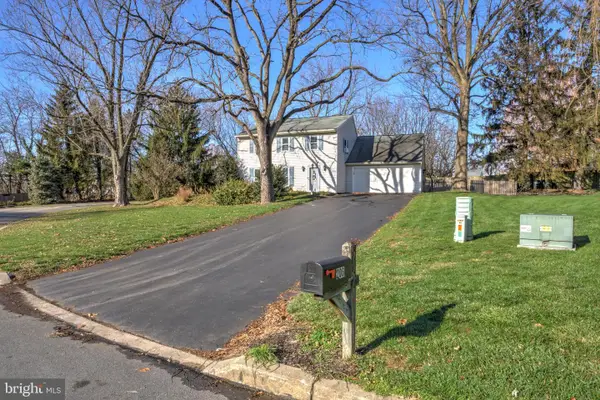 $358,000Active3 beds 2 baths1,808 sq. ft.
$358,000Active3 beds 2 baths1,808 sq. ft.206 Pleasant Hill Dr, LITITZ, PA 17543
MLS# PALA2080164Listed by: KINGSWAY REALTY - EPHRATA
