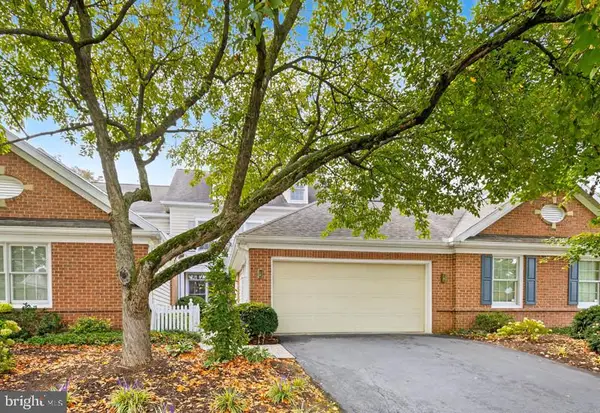430 Founders Way, Lititz, PA 17543
Local realty services provided by:Mountain Realty ERA Powered
430 Founders Way,Lititz, PA 17543
$540,000
- 3 Beds
- 3 Baths
- - sq. ft.
- Single family
- Sold
Listed by:claire chivington
Office:realty one group unlimited
MLS#:PALA2073952
Source:BRIGHTMLS
Sorry, we are unable to map this address
Price summary
- Price:$540,000
- Monthly HOA dues:$295
About this home
Welcome to 430 Founders Way! This lovely home features a stone veneer upgrade and stately white pillars that define a cozy front porch and beckons you to sit, relax and enjoy the coveted view of open green space that includes a large attractive gazebo. This premium location is just the beginning.
The interior of the home features a convenient den/office located off of the front foyer, pleasing muted color scheme, an open floor plan, and custom upgrades that include a gourmet kitchen with upgraded cabinets, granite countertops, kitchen island, and farm style sink. The Living room boasts of twin custom built-in bookcases that frame the two-sided gas fireplace (living room into primary bedroom) and a vaulted ceiling. The Living Room view flows from the bright sunroom with palladium windows into a screened-in porch and outdoor patio. The generously sized Primary Bedroom features a tray ceiling, walk-in closet, en-suite bathroom with double sink and beautiful tiled shower. There are custom plantation shutters and blinds throughout the first floor. The convenience of a first floor powder room and laundry are a plus. The upper level includes a loft area with dramatic overlook to the Living Room below, 2 large bedrooms (one of which is currently used as a craft room), a Full Bathroom with tub/shower and storage/attic/utility room. Additional mechanical and decorative upgrades can be found in the Documents section. This home is attractively landscaped and centrally located in the community. Schedule your showing today!
Why choose Traditions in Lititz when there are other 55+ communities? Just ask anyone who lives here!
Residents LOVE Traditions of America at Lititz and the high quality of life offered within and surrounding this special community. The amenities are first class and there are a plethora of activities from very enthusiastic Bocce Ball and Pickle Ball groups to Travel, Fine Dining and Life Long Learning clubs.
There are walking paths within and adjacent to the community for nature lovers AND the fact that it is also within walking distance to Lititz, with its friendly sense of community, unique shops, restaurants and an energetic event calendar. It is also close to UPMC Hospital, dentist & doctors, offices for professional services, drugstores, banks, grocery stores, Target, Starbucks, and dining choices.
Contact an agent
Home facts
- Year built:2017
- Listing ID #:PALA2073952
- Added:53 day(s) ago
- Updated:September 29, 2025 at 05:50 AM
Rooms and interior
- Bedrooms:3
- Total bathrooms:3
- Full bathrooms:2
- Half bathrooms:1
Heating and cooling
- Cooling:Central A/C
- Heating:Forced Air, Humidifier, Natural Gas, Programmable Thermostat
Structure and exterior
- Roof:Composite, Shingle
- Year built:2017
Schools
- High school:WARWICK SENIOR
- Middle school:WARWICK
- Elementary school:KISSEL HILL
Utilities
- Water:Public
- Sewer:Public Sewer
Finances and disclosures
- Price:$540,000
- Tax amount:$7,060 (2202)
New listings near 430 Founders Way
- Coming Soon
 $525,000Coming Soon3 beds 3 baths
$525,000Coming Soon3 beds 3 baths634 Northfield Rd, LITITZ, PA 17543
MLS# PALA2076804Listed by: KELLER WILLIAMS ELITE - Coming SoonOpen Sat, 1 to 3pm
 $755,000Coming Soon4 beds 2 baths
$755,000Coming Soon4 beds 2 baths209 Sego Sago Rd, LITITZ, PA 17543
MLS# PALA2076582Listed by: KELLER WILLIAMS ELITE - New
 $94,900Active3 beds 2 baths1,232 sq. ft.
$94,900Active3 beds 2 baths1,232 sq. ft.90 Penn Valley Vlg, LITITZ, PA 17543
MLS# PALA2076988Listed by: KELLER WILLIAMS OF CENTRAL PA - New
 $349,900Active4 beds 2 baths1,548 sq. ft.
$349,900Active4 beds 2 baths1,548 sq. ft.117 W Oregon Rd, LITITZ, PA 17543
MLS# PALA2077064Listed by: BERKSHIRE HATHAWAY HOMESERVICES HOMESALE REALTY  $877,165Pending5 beds 4 baths4,462 sq. ft.
$877,165Pending5 beds 4 baths4,462 sq. ft.436 Parkside Way, LITITZ, PA 17543
MLS# PALA2077052Listed by: COLDWELL BANKER REALTY $525,000Pending4 beds 4 baths3,082 sq. ft.
$525,000Pending4 beds 4 baths3,082 sq. ft.343 Coventry Ln, LITITZ, PA 17543
MLS# PALA2076902Listed by: LUSK & ASSOCIATES SOTHEBY'S INTERNATIONAL REALTY- New
 $935,000Active5 beds 4 baths3,559 sq. ft.
$935,000Active5 beds 4 baths3,559 sq. ft.677 Dorset St, LITITZ, PA 17543
MLS# PALA2076604Listed by: KELLER WILLIAMS ELITE - New
 $475,000Active3 beds 3 baths2,411 sq. ft.
$475,000Active3 beds 3 baths2,411 sq. ft.660 Woodfield Dr, LITITZ, PA 17543
MLS# PALA2074652Listed by: BERKSHIRE HATHAWAY HOMESERVICES HOMESALE REALTY  $275,000Pending3 beds 1 baths1,531 sq. ft.
$275,000Pending3 beds 1 baths1,531 sq. ft.34 E Market St, LITITZ, PA 17543
MLS# PALA2076832Listed by: BERKSHIRE HATHAWAY HOMESERVICES HOMESALE REALTY $610,000Pending5 beds 3 baths3,341 sq. ft.
$610,000Pending5 beds 3 baths3,341 sq. ft.22 Camellia Ct, LITITZ, PA 17543
MLS# PALA2076382Listed by: RE/MAX PINNACLE
