647 Allegiance Dr, Lititz, PA 17543
Local realty services provided by:ERA Byrne Realty
647 Allegiance Dr,Lititz, PA 17543
$459,900
- 2 Beds
- 2 Baths
- 1,561 sq. ft.
- Single family
- Pending
Listed by:claire chivington
Office:realty one group unlimited
MLS#:PALA2078370
Source:BRIGHTMLS
Price summary
- Price:$459,900
- Price per sq. ft.:$294.62
- Monthly HOA dues:$295
About this home
OFFER RECEIVED. Seller has set a deadline that all offers be submitted to Claire Chivington by 6:00 p.m. on 10.27.25 and will be reviewed later in the evening. Seller does reserve the right to make a decision at any time. Welcome to 647 Allegiance Drive in the popular community of Traditions of America at Lititz. This garden home is truly lovely, offering a muted and soothing color palette in gray tones. The rich looking laminate plank flooring throughout is easy to care for. The home has been professionally updated with class and comfort in mind. The improvements to the kitchen include quartz countertops, stainless steel double sink, soft closing pull out drawers, under cabinet lighting, custom designed center island with plenty of storage drawers and shelves and a matching quartz countertop, newer LG top rated refrigerator, and a built-in pantry closet. The thoughtful living room additions feature a handsome custom gas fireplace with impressive mantle and custom built in bookcases with lower cabinets. The primary bathroom update features a very practical and attractive Kohler LuxStone walk-in shower with removable glass doors. Most impressive is the 21 x 14 Three Season Room with Easy Breeze window system. It greatly extends the home’s living space and is the perfect place to peacefully begin your day, enjoy some afternoon quiet time, or retreat in the evening for relaxation. It provides a wonderful entertaining space for family and friends as an extension of this home’s wonderful open floor plan. (More renovations listed in the Document section.) Plan your visit today!
Why choose Traditions in Lititz when there are other 55+ communities? Just ask anyone who lives here! Residents LOVE Traditions of America at Lititz and the high quality of life offered within and surrounding this special community. The amenities are first class and there are a plethora of activities from very enthusiastic Bocce Ball and Pickle Ball groups to Travel, Fine Dining and Life Long Learning clubs. There are walking paths within and adjacent to the community for nature lovers AND the fact that it is also within walking distance to Lititz, with its friendly sense of community, unique shops, restaurants and an energetic event calendar. It is also close to UPMC Hospital, dentist & doctors, offices for professional services, drugstores, banks, grocery stores, Target, Starbucks, and dining choices.
Contact an agent
Home facts
- Year built:2019
- Listing ID #:PALA2078370
- Added:8 day(s) ago
- Updated:November 01, 2025 at 07:28 AM
Rooms and interior
- Bedrooms:2
- Total bathrooms:2
- Full bathrooms:2
- Living area:1,561 sq. ft.
Heating and cooling
- Cooling:Central A/C
- Heating:Forced Air, Natural Gas
Structure and exterior
- Roof:Architectural Shingle
- Year built:2019
- Building area:1,561 sq. ft.
Schools
- High school:WARWICK
- Middle school:WARWICK
- Elementary school:KISSEL HILL
Utilities
- Water:Public
- Sewer:Public Sewer
Finances and disclosures
- Price:$459,900
- Price per sq. ft.:$294.62
- Tax amount:$5,419 (2025)
New listings near 647 Allegiance Dr
- New
 $325,000Active3 beds 3 baths1,350 sq. ft.
$325,000Active3 beds 3 baths1,350 sq. ft.762 Keller Dr, LITITZ, PA 17543
MLS# PALA2078892Listed by: BERKSHIRE HATHAWAY HOMESERVICES HOMESALE REALTY - New
 $359,900Active4 beds 4 baths2,061 sq. ft.
$359,900Active4 beds 4 baths2,061 sq. ft.802 Wallingford Rd, LITITZ, PA 17543
MLS# PALA2078878Listed by: BERKSHIRE HATHAWAY HOMESERVICES HOMESALE REALTY - New
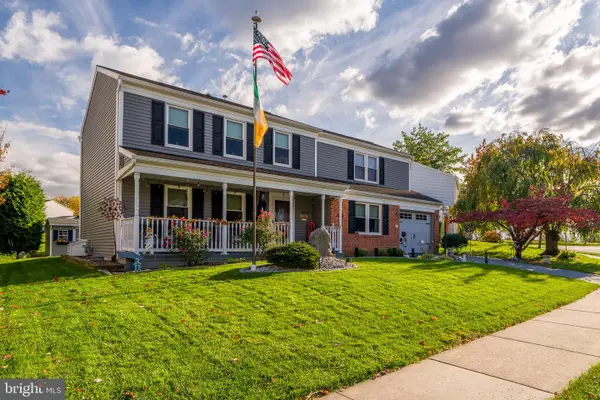 $489,900Active4 beds 3 baths2,874 sq. ft.
$489,900Active4 beds 3 baths2,874 sq. ft.411 Danbury Dr, LITITZ, PA 17543
MLS# PALA2078736Listed by: RE/MAX PINNACLE - Coming Soon
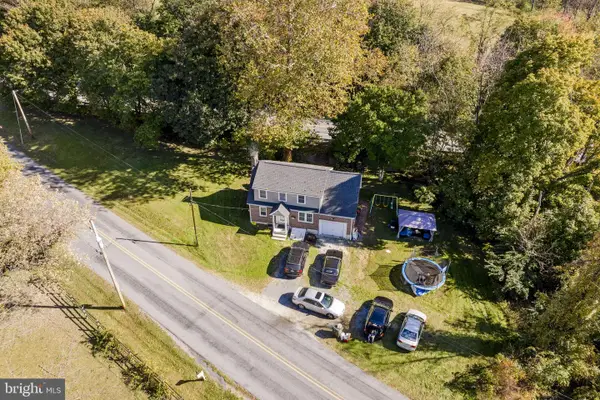 $325,000Coming Soon3 beds 1 baths
$325,000Coming Soon3 beds 1 baths107 Crest Rd, LITITZ, PA 17543
MLS# PALA2078778Listed by: KINGSWAY REALTY - EPHRATA 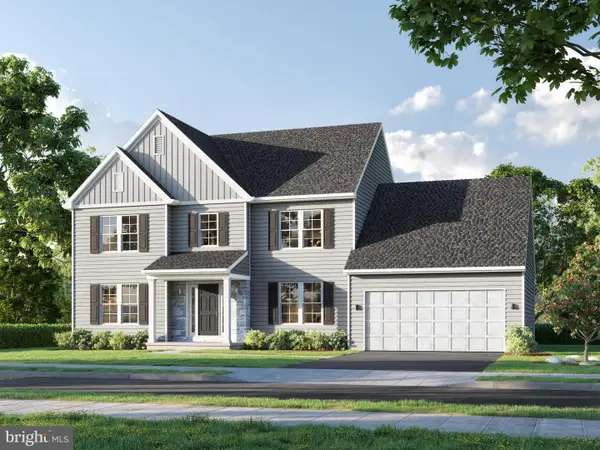 $664,880Pending4 beds 3 baths2,626 sq. ft.
$664,880Pending4 beds 3 baths2,626 sq. ft.444 Parkside Way, LITITZ, PA 17543
MLS# PALA2078754Listed by: COLDWELL BANKER REALTY- Open Sat, 1 to 3pmNew
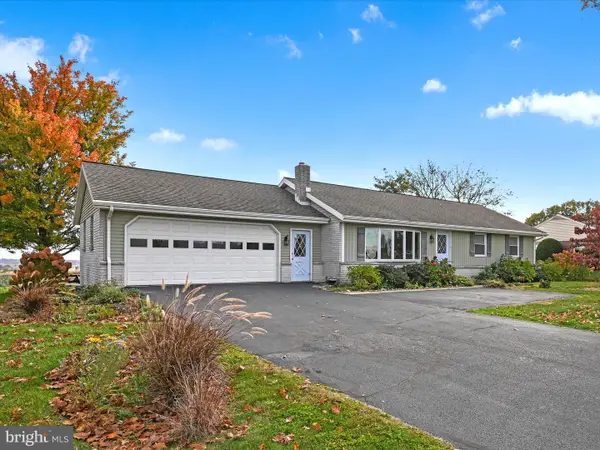 $369,900Active3 beds 3 baths1,606 sq. ft.
$369,900Active3 beds 3 baths1,606 sq. ft.362 W Lexington Rd, LITITZ, PA 17543
MLS# PALA2078738Listed by: BERKSHIRE HATHAWAY HOMESERVICES HOMESALE REALTY - Open Sun, 1 to 2:30pmNew
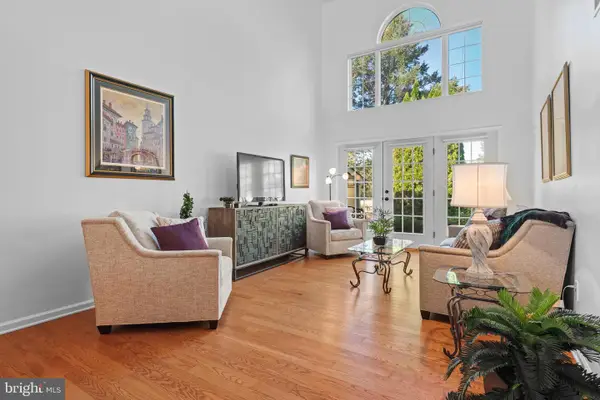 $429,900Active3 beds 2 baths1,720 sq. ft.
$429,900Active3 beds 2 baths1,720 sq. ft.28 Cardiff Ct, LITITZ, PA 17543
MLS# PALA2078698Listed by: COLDWELL BANKER REALTY 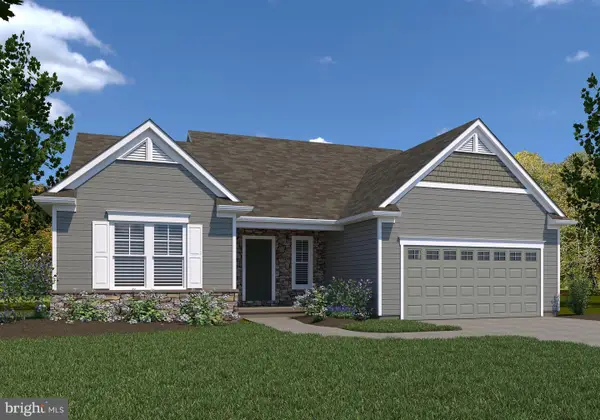 $687,805Pending3 beds 3 baths2,914 sq. ft.
$687,805Pending3 beds 3 baths2,914 sq. ft.375 Royal Hunt Way, LITITZ, PA 17543
MLS# PALA2078624Listed by: COLDWELL BANKER REALTY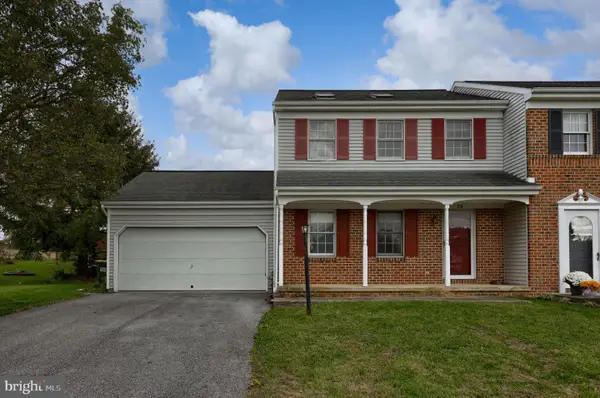 $225,000Pending3 beds 2 baths1,320 sq. ft.
$225,000Pending3 beds 2 baths1,320 sq. ft.28 Brookview Dr, LITITZ, PA 17543
MLS# PALA2078534Listed by: COLDWELL BANKER REALTY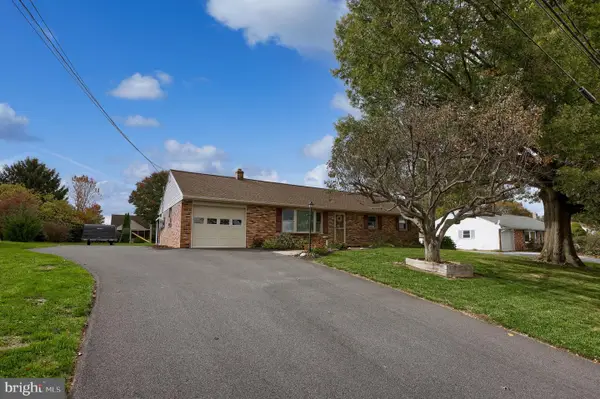 $399,900Pending3 beds 3 baths2,004 sq. ft.
$399,900Pending3 beds 3 baths2,004 sq. ft.810 Snyder Hill Rd, LITITZ, PA 17543
MLS# PALA2078610Listed by: IRON VALLEY REAL ESTATE OF LANCASTER
