8 Sherri Ln, Lititz, PA 17543
Local realty services provided by:ERA Reed Realty, Inc.
8 Sherri Ln,Lititz, PA 17543
$375,000
- 3 Beds
- 2 Baths
- - sq. ft.
- Single family
- Sold
Listed by: melissa j herr
Office: howard hanna real estate services - lancaster
MLS#:PALA2077564
Source:BRIGHTMLS
Sorry, we are unable to map this address
Price summary
- Price:$375,000
About this home
Welcome to Owl Hill Terrace community in charming Lititz, where this beautifully updated, three-bedroom, one and three-quarter bath split-level home is waiting for you. Move-In Ready and Full of Charm Step inside and feel instantly at home. The main floor boasts a traditional, flowing layout perfect for entertaining. Imagine hosting dinner parties with ease as your living room opens directly into the dining area. The heart of the home is the kitchen, featuring sleek stainless-steel appliances that make cooking a delight. Enjoy the peace of mind that comes with a home that's ready to go. You'll find fresh paint throughout and plush, brand-new carpeting underfoot, giving the whole house a clean, modern feel. Cozy Comfort and Practical Living.
The lower level is your ultimate relaxation space. Picture cozy evenings in the spacious family room, warmed by the beautiful brick fireplace with a pellet stove insert. This level also features a convenient three-quarter bath and a dedicated laundry area. Beyond the comfortable living space, this home offers incredible practicality: An oversized, attached two-car garage with room for tools and toys. Multiple off-street parking spaces for family and guests. A handy storage shed for all your outdoor gear.
Unbeatable Peace of Mind
Rest easy knowing this home is protected! It features a brand-new roof installed by the reputable George J. Grove and Sons Inc. and comes with a transferable warranty.
Plus, your investment is protected from every angle:
The seller is including a one-year HSA home warranty.
Don't miss the opportunity to live in this fantastic Lititz neighborhood with the comfort of a beautifully maintained, worry-free home.
Ready to see how perfect this home is for your next chapter?
Contact an agent
Home facts
- Year built:1978
- Listing ID #:PALA2077564
- Added:67 day(s) ago
- Updated:December 12, 2025 at 11:07 AM
Rooms and interior
- Bedrooms:3
- Total bathrooms:2
- Full bathrooms:2
Heating and cooling
- Cooling:Central A/C
- Heating:Baseboard - Electric, Electric, Heat Pump(s), Wood Burn Stove
Structure and exterior
- Roof:Architectural Shingle
- Year built:1978
Schools
- High school:WARWICK SENIOR
Utilities
- Water:Public
- Sewer:Grinder Pump, Public Sewer
Finances and disclosures
- Price:$375,000
- Tax amount:$3,196 (2025)
New listings near 8 Sherri Ln
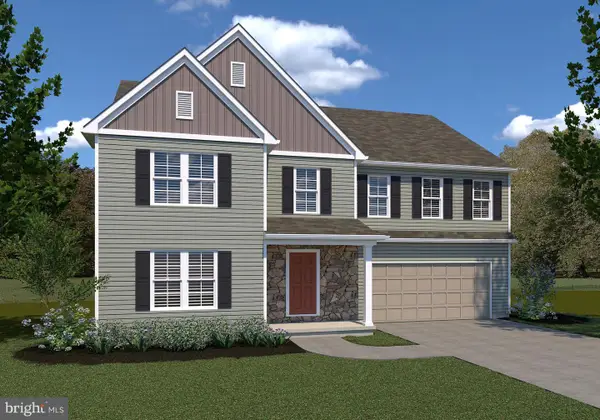 $715,350Pending4 beds 4 baths3,627 sq. ft.
$715,350Pending4 beds 4 baths3,627 sq. ft.416 Parkside Way, LITITZ, PA 17543
MLS# PALA2080726Listed by: COLDWELL BANKER REALTY- New
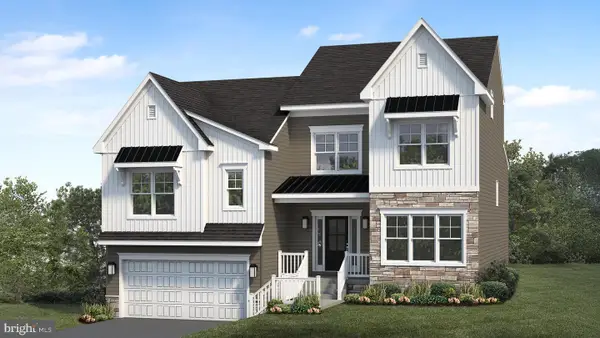 $704,900Active4 beds 3 baths2,896 sq. ft.
$704,900Active4 beds 3 baths2,896 sq. ft.15 Vista Ct, LITITZ, PA 17543
MLS# PALA2080646Listed by: TODAY'S REALTY - Coming SoonOpen Sun, 1 to 3pm
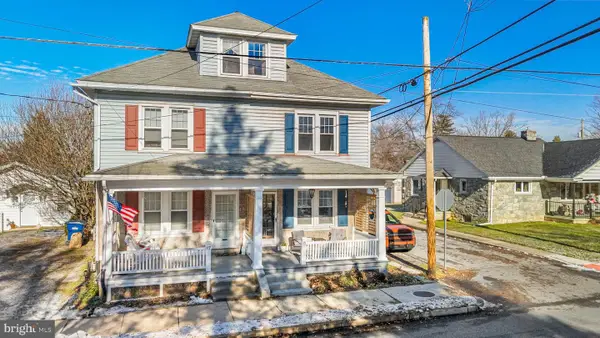 $279,000Coming Soon4 beds 2 baths
$279,000Coming Soon4 beds 2 baths19 E 2nd Ave, LITITZ, PA 17543
MLS# PALA2080574Listed by: HOMETOWN PROPERTY SALES - New
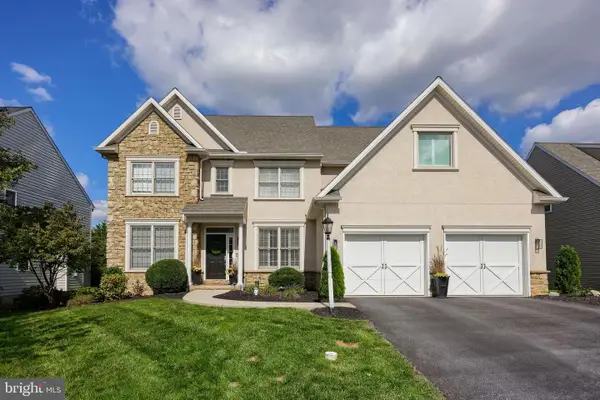 $750,000Active5 beds 4 baths3,660 sq. ft.
$750,000Active5 beds 4 baths3,660 sq. ft.307 Bowyer Ln, LITITZ, PA 17543
MLS# PALA2080404Listed by: LUSK & ASSOCIATES SOTHEBY'S INTERNATIONAL REALTY - New
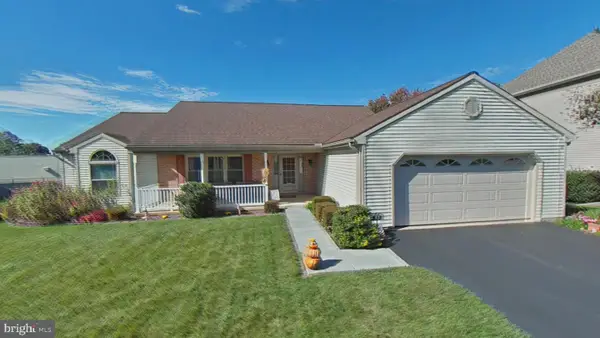 $439,900Active3 beds 2 baths3,122 sq. ft.
$439,900Active3 beds 2 baths3,122 sq. ft.35 Duffield Dr, LITITZ, PA 17543
MLS# PALA2077810Listed by: BERKSHIRE HATHAWAY HOMESERVICES HOMESALE REALTY - New
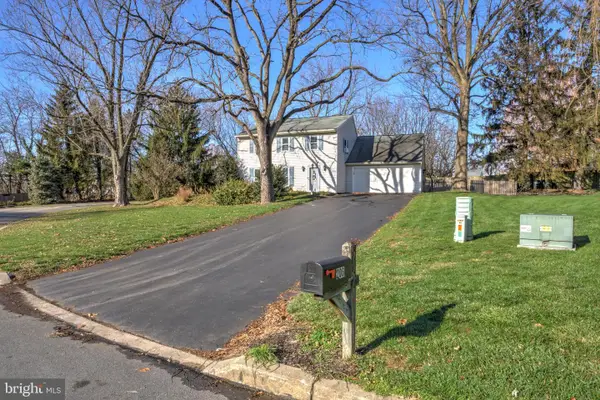 $358,000Active3 beds 2 baths1,808 sq. ft.
$358,000Active3 beds 2 baths1,808 sq. ft.206 Pleasant Hill Dr, LITITZ, PA 17543
MLS# PALA2080164Listed by: KINGSWAY REALTY - EPHRATA - New
 $525,000Active4 beds 3 baths2,610 sq. ft.
$525,000Active4 beds 3 baths2,610 sq. ft.1016 Sloan St, LITITZ, PA 17543
MLS# PALA2080384Listed by: KELLER WILLIAMS REAL ESTATE -EXTON - New
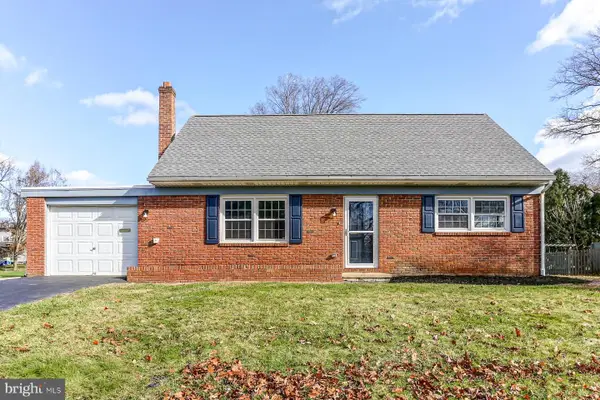 $414,900Active4 beds 2 baths1,404 sq. ft.
$414,900Active4 beds 2 baths1,404 sq. ft.233 Cardinal Rd, LITITZ, PA 17543
MLS# PALA2080326Listed by: RE/MAX SMARTHUB REALTY  $625,000Pending4 beds 3 baths3,058 sq. ft.
$625,000Pending4 beds 3 baths3,058 sq. ft.35 Old Post Ln, LITITZ, PA 17543
MLS# PALA2080236Listed by: LUSK & ASSOCIATES SOTHEBY'S INTERNATIONAL REALTY- New
 $400,000Active3 beds 3 baths1,542 sq. ft.
$400,000Active3 beds 3 baths1,542 sq. ft.120 Baneberry Ln, LITITZ, PA 17543
MLS# PALA2079302Listed by: BERKSHIRE HATHAWAY HOMESERVICES HOMESALE REALTY
