809 W Brubaker Valley Rd, Lititz, PA 17543
Local realty services provided by:ERA Martin Associates
809 W Brubaker Valley Rd,Lititz, PA 17543
$625,000
- 4 Beds
- 3 Baths
- 2,412 sq. ft.
- Single family
- Pending
Listed by:megan seibert
Office:keller williams elite
MLS#:PALA2077714
Source:BRIGHTMLS
Price summary
- Price:$625,000
- Price per sq. ft.:$259.12
About this home
809 W Brubaker Valley Road checks every box. Set on just over an acre in Warwick School District, this home offers 4 bedrooms, 2.5 bathrooms, and an incredible list of updates and extras that make it truly stand out.
Inside, you’ll find brand new luxury vinyl plank flooring and a kitchen that shines with new counters, a pantry, and stainless steel appliances. The first floor also features a dining room, a formal living room, and convenient laundry. The vaulted family room is a showstopper with its dramatic stone fireplace.
Upstairs, the primary suite includes a walk-in closet and a private bath, while two more bedrooms and a full bath provide plenty of space. A versatile loft can serve as a fourth bedroom, home office, or bonus room to fit your needs.
The excitement continues outside with a newly built (2023) 30x48 two-story pole barn. With heated floors on the first level, a laundry room, and three finished rooms plus a half bath upstairs (each with its own mini split system), the possibilities are endless. Add in the expanded driveway, storage shed, greenhouse, and a backyard patio with pergola, and you’ll see why this property is truly one of a kind.
Offer deadline: Sunday the 12th at 7pm
Contact an agent
Home facts
- Year built:2006
- Listing ID #:PALA2077714
- Added:24 day(s) ago
- Updated:November 01, 2025 at 07:28 AM
Rooms and interior
- Bedrooms:4
- Total bathrooms:3
- Full bathrooms:2
- Half bathrooms:1
- Living area:2,412 sq. ft.
Heating and cooling
- Cooling:Central A/C
- Heating:Central, Forced Air, Propane - Owned
Structure and exterior
- Roof:Architectural Shingle
- Year built:2006
- Building area:2,412 sq. ft.
- Lot area:1.02 Acres
Utilities
- Water:Well
- Sewer:On Site Septic
Finances and disclosures
- Price:$625,000
- Price per sq. ft.:$259.12
- Tax amount:$5,969 (2025)
New listings near 809 W Brubaker Valley Rd
- New
 $325,000Active3 beds 3 baths1,350 sq. ft.
$325,000Active3 beds 3 baths1,350 sq. ft.762 Keller Dr, LITITZ, PA 17543
MLS# PALA2078892Listed by: BERKSHIRE HATHAWAY HOMESERVICES HOMESALE REALTY - New
 $359,900Active4 beds 4 baths2,061 sq. ft.
$359,900Active4 beds 4 baths2,061 sq. ft.802 Wallingford Rd, LITITZ, PA 17543
MLS# PALA2078878Listed by: BERKSHIRE HATHAWAY HOMESERVICES HOMESALE REALTY - New
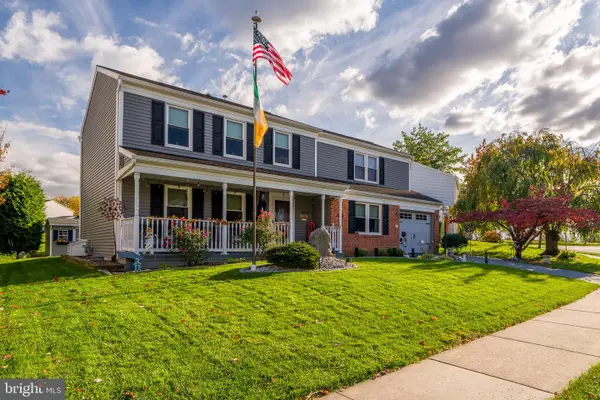 $489,900Active4 beds 3 baths2,874 sq. ft.
$489,900Active4 beds 3 baths2,874 sq. ft.411 Danbury Dr, LITITZ, PA 17543
MLS# PALA2078736Listed by: RE/MAX PINNACLE - Coming Soon
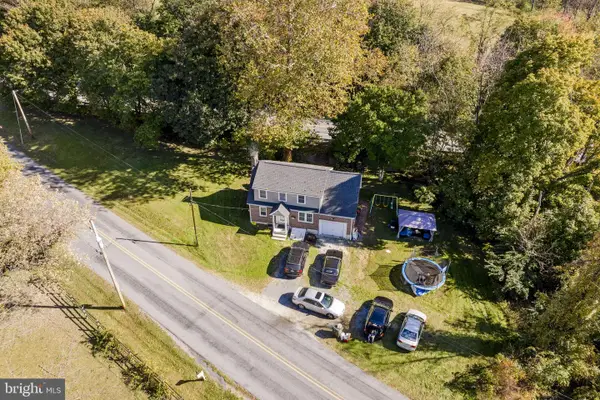 $325,000Coming Soon3 beds 1 baths
$325,000Coming Soon3 beds 1 baths107 Crest Rd, LITITZ, PA 17543
MLS# PALA2078778Listed by: KINGSWAY REALTY - EPHRATA 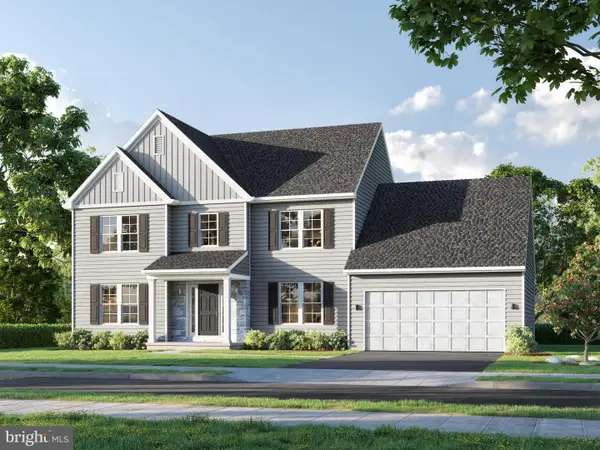 $664,880Pending4 beds 3 baths2,626 sq. ft.
$664,880Pending4 beds 3 baths2,626 sq. ft.444 Parkside Way, LITITZ, PA 17543
MLS# PALA2078754Listed by: COLDWELL BANKER REALTY- Open Sat, 1 to 3pmNew
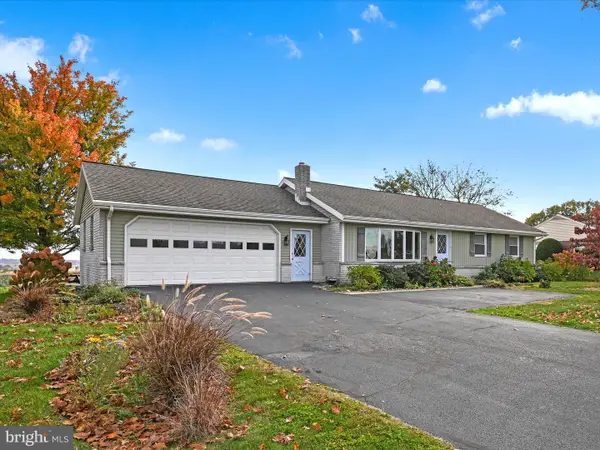 $369,900Active3 beds 3 baths1,606 sq. ft.
$369,900Active3 beds 3 baths1,606 sq. ft.362 W Lexington Rd, LITITZ, PA 17543
MLS# PALA2078738Listed by: BERKSHIRE HATHAWAY HOMESERVICES HOMESALE REALTY - Open Sun, 1 to 2:30pmNew
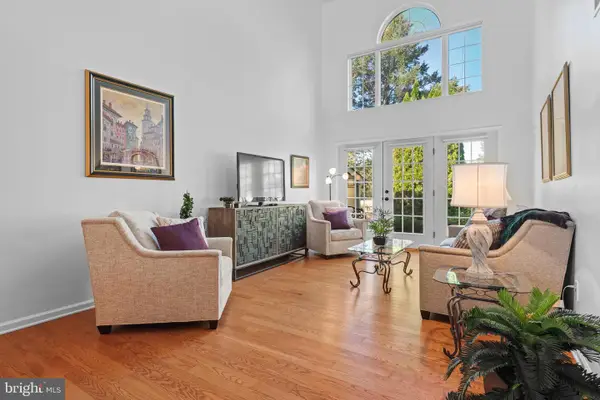 $429,900Active3 beds 2 baths1,720 sq. ft.
$429,900Active3 beds 2 baths1,720 sq. ft.28 Cardiff Ct, LITITZ, PA 17543
MLS# PALA2078698Listed by: COLDWELL BANKER REALTY 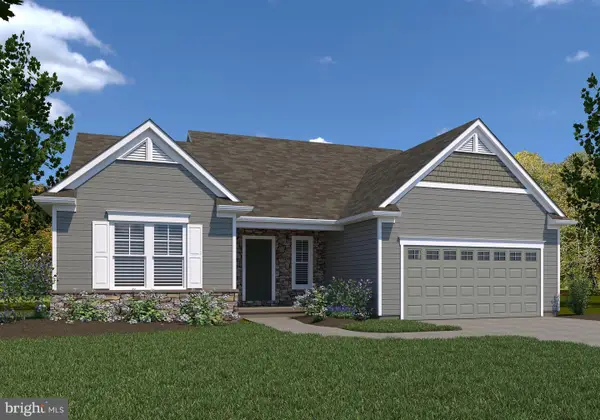 $687,805Pending3 beds 3 baths2,914 sq. ft.
$687,805Pending3 beds 3 baths2,914 sq. ft.375 Royal Hunt Way, LITITZ, PA 17543
MLS# PALA2078624Listed by: COLDWELL BANKER REALTY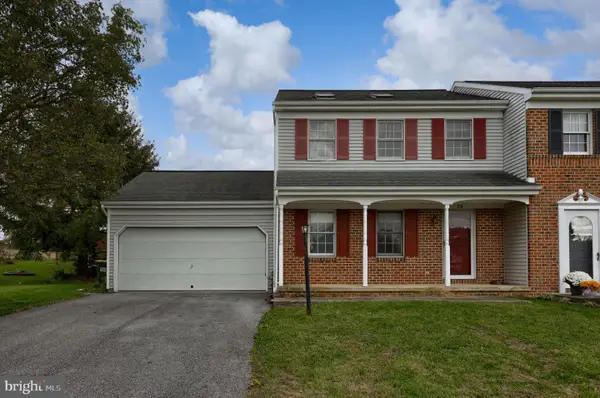 $225,000Pending3 beds 2 baths1,320 sq. ft.
$225,000Pending3 beds 2 baths1,320 sq. ft.28 Brookview Dr, LITITZ, PA 17543
MLS# PALA2078534Listed by: COLDWELL BANKER REALTY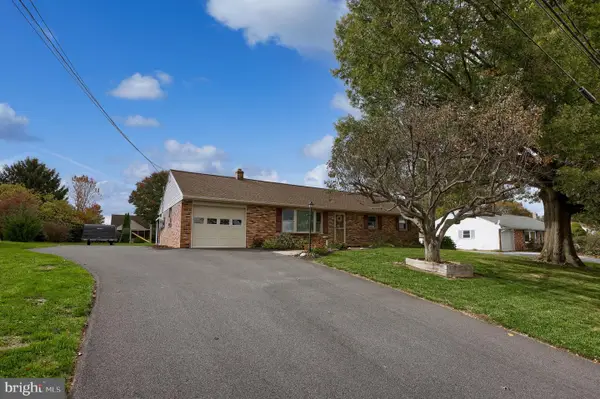 $399,900Pending3 beds 3 baths2,004 sq. ft.
$399,900Pending3 beds 3 baths2,004 sq. ft.810 Snyder Hill Rd, LITITZ, PA 17543
MLS# PALA2078610Listed by: IRON VALLEY REAL ESTATE OF LANCASTER
