114 S Pine St, LIVERPOOL, PA 17045
Local realty services provided by:ERA Martin Associates
114 S Pine St,LIVERPOOL, PA 17045
$244,900
- 3 Beds
- 2 Baths
- 1,120 sq. ft.
- Single family
- Active
Listed by:taryn meck
Office:keller williams of central pa
MLS#:PAPY2008042
Source:BRIGHTMLS
Price summary
- Price:$244,900
- Price per sq. ft.:$218.66
About this home
Welcome to your own retreat in Liverpool! This beautiful ranch home sits on 1.06 acres where grapevines climb, fruit trees bloom, and your homesteading dreams take shape. Just one minute from 11/15 and a great cup of coffee at Shine Coffee Co, you'll have access to all of the modern conveniences while creating the life you've been dreaming of.
Maintenance and costs are at the forefront of everyone's minds these days and this house has you covered, literally. The metal roof is just over 10 years old and in great condition. The siding, shutters, soffits and spouting were redone in 2018 and central a/c was replaced in 2017. In other words, this home was lovingly maintained. The oil furnace is the primary heat source but here you have options with a wall to wall brick wood burning fireplace in the living room and a supplemental wood stove insert with wall-to-wall brick surround downstairs.
The Eat-in kitchen is a lovely place to gather and host with views of the backyard and gardens and the layout opens nicely to living room featuring large windows for plenty of natural light. The main floor features 3 bedrooms and 1 full bathroom. Downstairs, there is an additional bathroom and space you could finish for additional living areas or maybe a gym, office, craft room or game room- you decide.
The backyard shines here with river views, a fire pit and the perfect place to create your ideal life. A charming shed with carport adds personality and function, while the detached 3-car garage gives you all the storage and workshop space you could want and it's own driveway and parking areas.
One of the best parts of this home is the price it's being offered at. Because of the great condition it's in, it qualifies for 100% financing and FHA financing in addition to other conventional loans. Don't miss your opportunity to get into an incredible home at a price you'll really be able to live with.
Stop in at the First Look Open House Wednesday evening 8/27 from 5:30-7:30pm and be one of the first to see it or schedule your private showing today.
Contact an agent
Home facts
- Year built:1971
- Listing ID #:PAPY2008042
- Added:6 day(s) ago
- Updated:September 01, 2025 at 01:41 PM
Rooms and interior
- Bedrooms:3
- Total bathrooms:2
- Full bathrooms:2
- Living area:1,120 sq. ft.
Heating and cooling
- Cooling:Central A/C
- Heating:Forced Air, Oil
Structure and exterior
- Roof:Metal
- Year built:1971
- Building area:1,120 sq. ft.
- Lot area:1.06 Acres
Schools
- High school:GREENWOOD MIDDLE/HIGH SCHOOL
Utilities
- Water:Public
- Sewer:Public Sewer
Finances and disclosures
- Price:$244,900
- Price per sq. ft.:$218.66
- Tax amount:$3,039 (2025)
New listings near 114 S Pine St
- New
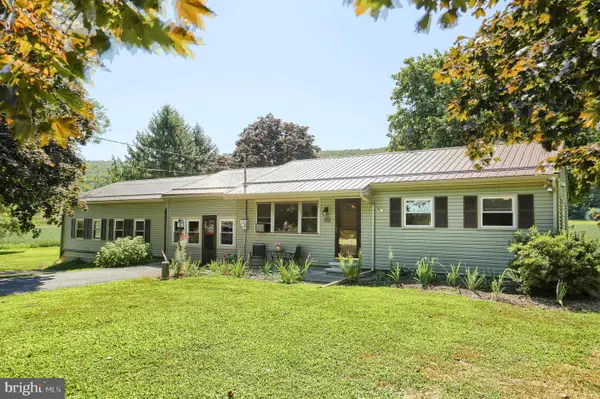 $325,000Active4 beds 2 baths1,804 sq. ft.
$325,000Active4 beds 2 baths1,804 sq. ft.591 Cherry Rd, LIVERPOOL, PA 17045
MLS# PAPY2008030Listed by: GREEN ACRES REALTY COMPANY  $60,000Active1.5 Acres
$60,000Active1.5 Acres150 Kline Hollow Rd, LIVERPOOL, PA 17045
MLS# PAPY2007980Listed by: GREEN ACRES REALTY COMPANY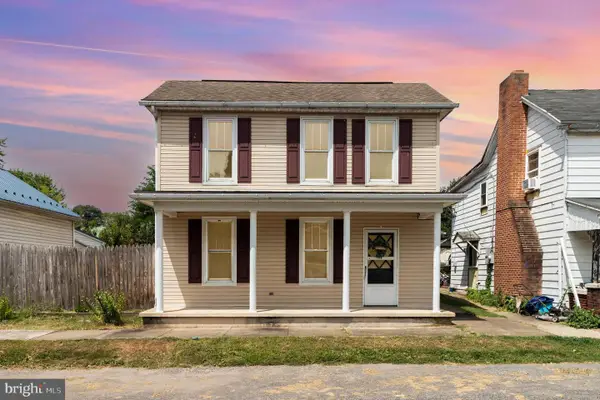 $175,000Pending2 beds 2 baths1,382 sq. ft.
$175,000Pending2 beds 2 baths1,382 sq. ft.210 S Market St, LIVERPOOL, PA 17045
MLS# PAPY2007984Listed by: BERKSHIRE HATHAWAY HOMESERVICES HOMESALE REALTY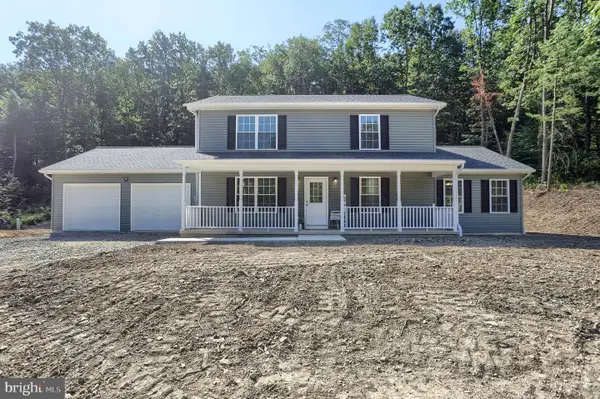 $419,000Active4 beds 3 baths2,104 sq. ft.
$419,000Active4 beds 3 baths2,104 sq. ft.140 Kline Hollow Rd, LIVERPOOL, PA 17045
MLS# PAPY2007978Listed by: GREEN ACRES REALTY COMPANY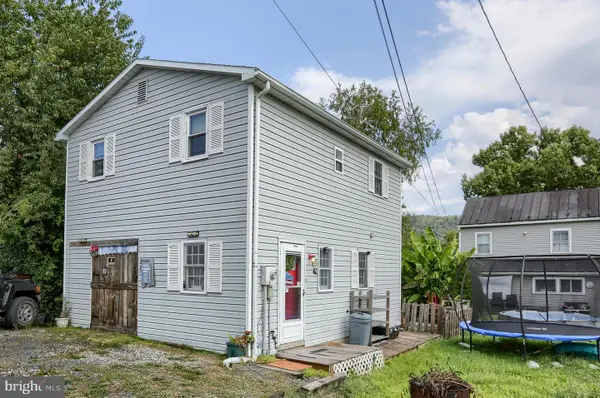 $109,900Active1 beds 2 baths976 sq. ft.
$109,900Active1 beds 2 baths976 sq. ft.106 N Market St, LIVERPOOL, PA 17045
MLS# PAPY2007940Listed by: COLDWELL BANKER REALTY $349,900Active3 beds 2 baths2,211 sq. ft.
$349,900Active3 beds 2 baths2,211 sq. ft.110 Aucker St, LIVERPOOL, PA 17045
MLS# PAPY2007864Listed by: COLDWELL BANKER REALTY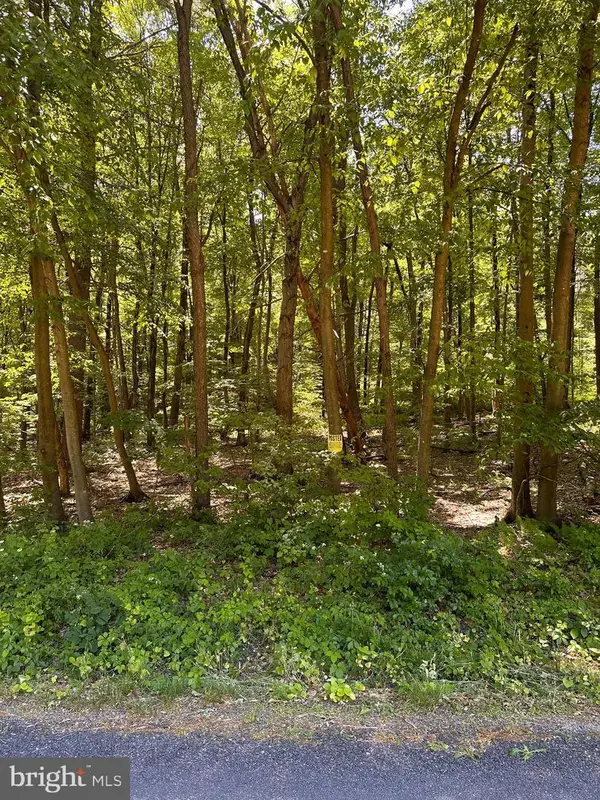 $55,000Pending1.38 Acres
$55,000Pending1.38 Acres0 Kline Hollow Rd, LIVERPOOL, PA 17045
MLS# PAPY2007844Listed by: KELLER WILLIAMS OF CENTRAL PA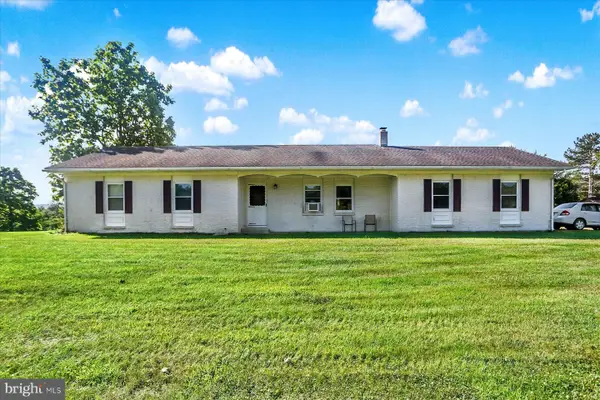 $200,000Active3 beds 3 baths1,391 sq. ft.
$200,000Active3 beds 3 baths1,391 sq. ft.1814 Fairground Rd, LIVERPOOL, PA 17045
MLS# PAJT2012408Listed by: BEILER-CAMPBELL REALTORS-QUARRYVILLE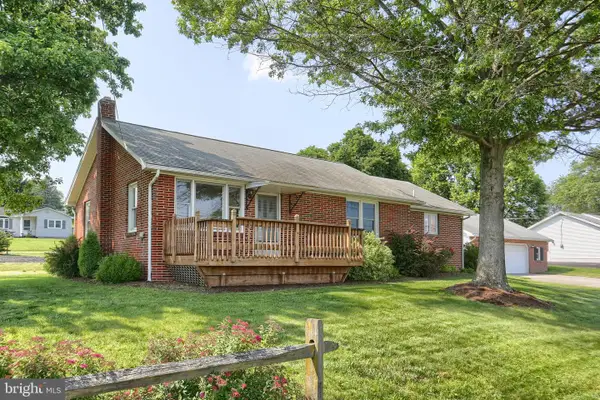 $264,900Active3 beds 1 baths2,924 sq. ft.
$264,900Active3 beds 1 baths2,924 sq. ft.100 Aucker St, LIVERPOOL, PA 17045
MLS# PAPY2007642Listed by: GREEN ACRES REALTY COMPANY
