255 Cedar Dr, Long Pond, PA 18334
Local realty services provided by:ERA OakCrest Realty, Inc.
255 Cedar Dr,Long Pond, PA 18334
$765,000
- 3 Beds
- 2 Baths
- 1,828 sq. ft.
- Single family
- Active
Listed by: michael klein
Office: exp realty, llc.
MLS#:PAMR2005598
Source:BRIGHTMLS
Price summary
- Price:$765,000
- Price per sq. ft.:$418.49
- Monthly HOA dues:$100
About this home
Coming to market September 21st. TURNKEY LAKEFRONT in the heart of the Poconos just minutes to SKIING, WATERPARKS, and all the MAJOR ATTRACTIONS. Currently a STR generating $115,000 in RENTAL INCOME. Featuring an open kitchen, dining and living room with high ceilings and VIEWS of the lake. It has a remodeled kitchen and living room with hardwood flooring. There's one bedroom and full bathroom on the first level and two more bedrooms (both with high ceilings) and another full bathroom upstairs. It already has a movie theater and kids nook. Outside you have all the amenities to start enjoying this waterfront property right away including a brand new TREX DECK with WATER VIEWS and a hot tub. There's a professionally landscaped STONE FIREPIT. At the end of the yard you have your own PRIVATE DOCK. The backyard is private and setback from neighbors in all directions with beautiful white birch trees. The backyard has additional space for more amenities in a community with few restrictions so you can add a pool, putting green, or perhaps a bigger dock with more seating. VALUE ADD opportunity to finish over 1,000 sqft of unfinished space in the garage and basement giving you a rare lakefront with nearly 3,000 sqft. This is a RARE OPPORTUNITY that checks all the boxes: WATERFRONT, PRIME LOCATION, STR INCOME. It's turnkey so you can put it in service before the end of the year for tax purposes plus options to force equity down the road by finishing all the square footage at lakefront prices. Come see this UNIQUE property!
Contact an agent
Home facts
- Year built:1986
- Listing ID #:PAMR2005598
- Added:68 day(s) ago
- Updated:November 18, 2025 at 02:58 PM
Rooms and interior
- Bedrooms:3
- Total bathrooms:2
- Full bathrooms:2
- Living area:1,828 sq. ft.
Heating and cooling
- Heating:Baseboard - Electric, Electric, Wood Burn Stove
Structure and exterior
- Roof:Asphalt
- Year built:1986
- Building area:1,828 sq. ft.
- Lot area:0.56 Acres
Utilities
- Water:Well
- Sewer:On Site Septic
Finances and disclosures
- Price:$765,000
- Price per sq. ft.:$418.49
- Tax amount:$6,592 (2025)
New listings near 255 Cedar Dr
- New
 $900,000Active4 beds 4 baths2,866 sq. ft.
$900,000Active4 beds 4 baths2,866 sq. ft.1488 Clover Road, Long Pond, PA 18334
MLS# PM-137267Listed by: KELLER WILLIAMS REAL ESTATE - STROUDSBURG - New
 $349,900Active4 beds 3 baths2,127 sq. ft.
$349,900Active4 beds 3 baths2,127 sq. ft.309 Mountain Top Lake Road, Long Pond, PA 18334
MLS# PW253752Listed by: KELLER WILLIAMS RE HAWLEY - New
 $444,900Active3 beds 1 baths1,260 sq. ft.
$444,900Active3 beds 1 baths1,260 sq. ft.103 Eagle View Run, Long Pond, PA 18334
MLS# PM-137168Listed by: BERKSHIRE HATHAWAY HOMESERVICES FOX & ROACH REALTORS - MACUNGIE - New
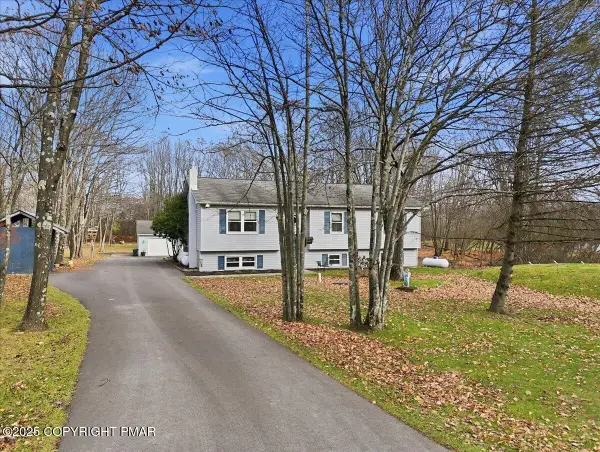 $575,000Active4 beds 3 baths2,282 sq. ft.
$575,000Active4 beds 3 baths2,282 sq. ft.1304 Summit View Drive, Long Pond, PA 18334
MLS# PM-137153Listed by: E-REALTY SERVICES - POCONO SUMMIT - New
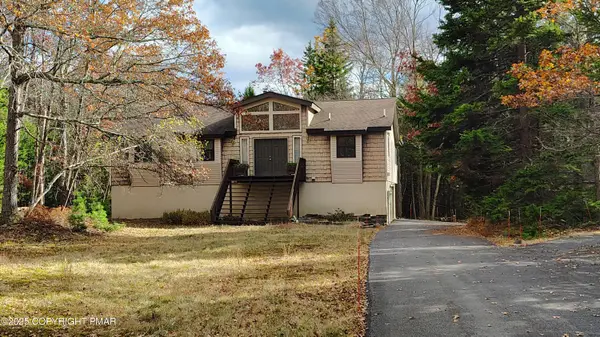 $419,000Active3 beds 3 baths2,520 sq. ft.
$419,000Active3 beds 3 baths2,520 sq. ft.125 Pawnee Court, Long Pond, PA 18334
MLS# PM-137154Listed by: CENTURY 21 SELECT GROUP - BLAKESLEE - New
 $925,000Active5 beds 3 baths2,304 sq. ft.
$925,000Active5 beds 3 baths2,304 sq. ft.119 Archer Drive, Long Pond, PA 18334
MLS# PM-137122Listed by: THE COLLECTIVE REAL ESTATE AGENCY - New
 $850,000Active5 beds 3 baths2,237 sq. ft.
$850,000Active5 beds 3 baths2,237 sq. ft.265 Cedar Drive, Long Pond, PA 18334
MLS# PM-137120Listed by: UNITED NATIONAL REALTY GROUP INC - New
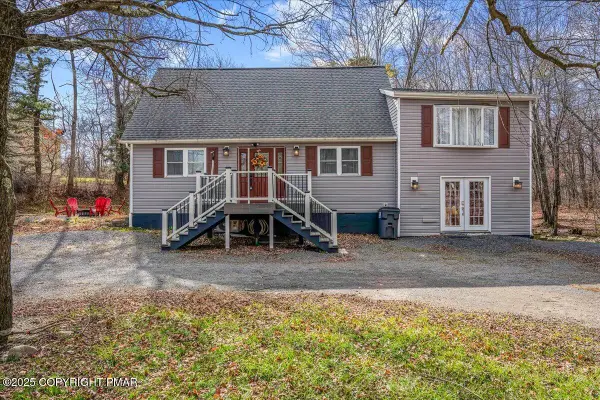 $340,000Active4 beds 2 baths1,938 sq. ft.
$340,000Active4 beds 2 baths1,938 sq. ft.1591 Clover Road, Long Pond, PA 18334
MLS# PM-137097Listed by: COLDWELL BANKER HEARTHSIDE POCONO 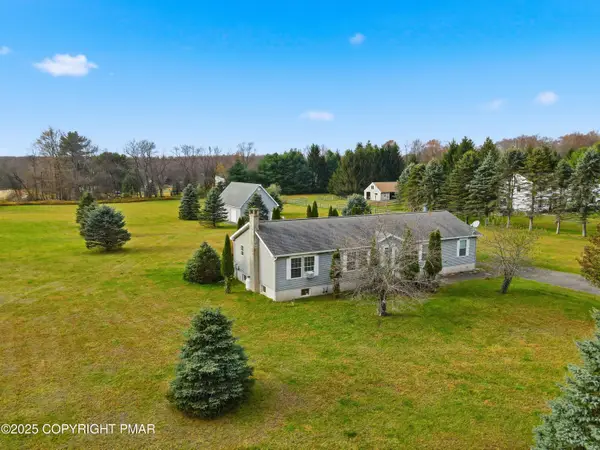 $295,000Pending3 beds 2 baths1,809 sq. ft.
$295,000Pending3 beds 2 baths1,809 sq. ft.376 High Country Drive, Blakeslee, PA 18610
MLS# PM-137079Listed by: KELLER WILLIAMS REAL ESTATE - STROUDSBURG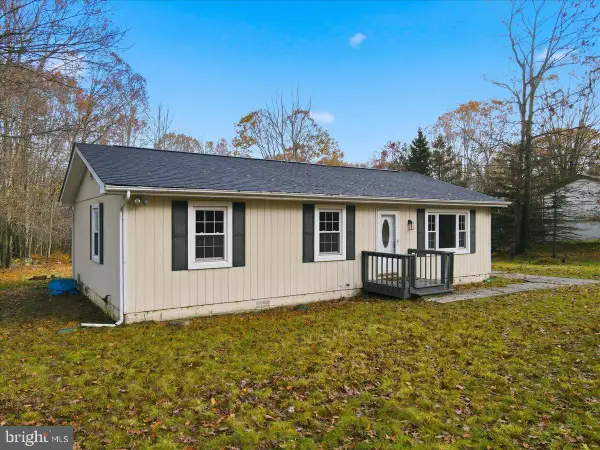 $295,000Active3 beds 1 baths1,144 sq. ft.
$295,000Active3 beds 1 baths1,144 sq. ft.395 Sullivan Trl, LONG POND, PA 18334
MLS# PAMR2005806Listed by: KELLER WILLIAMS REAL ESTATE
