5175 White Birch Dr, LONG POND, PA 18334
Local realty services provided by:Mountain Realty ERA Powered
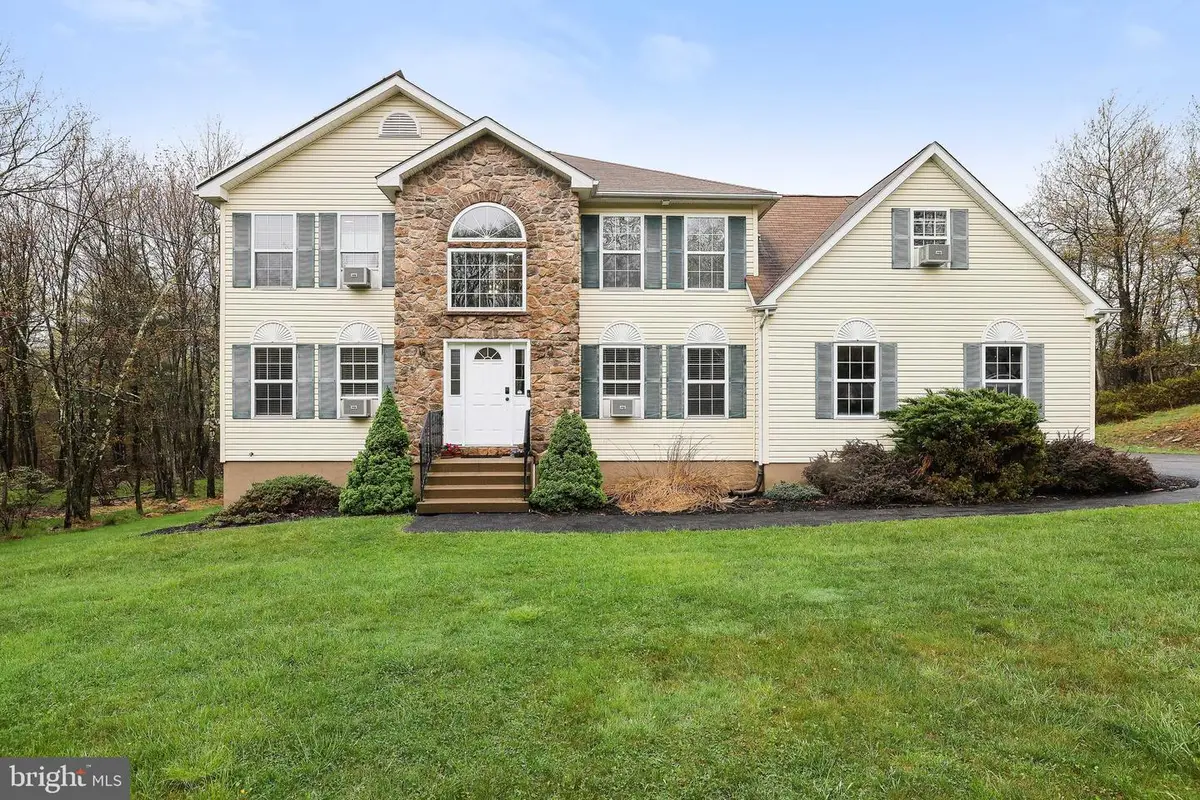


5175 White Birch Dr,LONG POND, PA 18334
$494,995
- 4 Beds
- 3 Baths
- 2,256 sq. ft.
- Single family
- Pending
Listed by:joelle c waterkotte
Office:compass pennsylvania, llc.
MLS#:PAMR2004568
Source:BRIGHTMLS
Price summary
- Price:$494,995
- Price per sq. ft.:$219.41
- Monthly HOA dues:$33.33
About this home
Discover the epitome of elegance and functionality in this pristine & beautifully updated 4-bedroom, 2.5-bathroom colonial home located at 5175 White Birch Drive in the desirable Emerald Lakes community of the Poconos. Nestled on a private 1.39-acre lot, this residence offers both serenity and convenience.
Step inside to a grand two-story foyer and admire the luxury vinyl plank flooring that spans the main floor. The spacious living room and open family room are perfect for entertaining, featuring a striking stone gas fireplace that extends into the modern kitchen. Culinary enthusiasts will delight in the leathered granite countertops, tile backsplash, and high-end stainless steel appliances, including a 5-burner gas range and French door refrigerator. The kitchen also offers ample cabinet space, an under-mount stainless steel sink, and a storage closet pantry.
There’s ample room for a good sized breakfast table between the kitchen and family room. Sliding glass doors lead to a deck, perfect for outdoor barbeques.
The main floor also includes a formal dining room for special gatherings and a convenient powder room. Upstairs, the primary bedroom suite serves as a luxurious retreat with two spacious closets and a bathroom featuring a tile accent wall and double vanity. The newer wall-to-wall carpet on the upper level adds a fresh touch, complementing the three additional large bedrooms and a full bathroom, providing ample space for family and guests.
An unfinished walk-out basement and 2-car garage offer abundant storage options. The backyard, equipped with a fire pit and swing set, is ideal for outdoor leisure. Enjoy the benefit of solar panels for extremely affordable electricity bills.
Emerald Lakes community is rich in amenities, offering a clubhouse, indoor and outdoor swimming pools, restaurant, a workout room, pickleball, tennis, and volleyball courts. Plus, the scenic lakes with boat slips and a beach make it feel like a year-round vacation destination.
Contact an agent
Home facts
- Year built:2006
- Listing Id #:PAMR2004568
- Added:94 day(s) ago
- Updated:August 15, 2025 at 07:30 AM
Rooms and interior
- Bedrooms:4
- Total bathrooms:3
- Full bathrooms:2
- Half bathrooms:1
- Living area:2,256 sq. ft.
Heating and cooling
- Cooling:Ceiling Fan(s), Window Unit(s)
- Heating:Baseboard - Electric, Electric
Structure and exterior
- Roof:Architectural Shingle
- Year built:2006
- Building area:2,256 sq. ft.
- Lot area:1.39 Acres
Utilities
- Water:Well
- Sewer:On Site Septic
Finances and disclosures
- Price:$494,995
- Price per sq. ft.:$219.41
New listings near 5175 White Birch Dr
- New
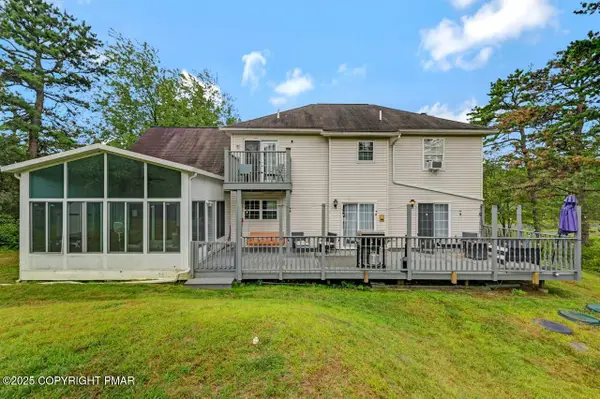 $469,900Active5 beds 4 baths2,279 sq. ft.
$469,900Active5 beds 4 baths2,279 sq. ft.269 Sage Road, Long Pond, PA 18334
MLS# PM-134820Listed by: POCONO AREA REALTY BENZ GROUP, LLC - New
 $485,000Active4 beds 3 baths2,700 sq. ft.
$485,000Active4 beds 3 baths2,700 sq. ft.142 Bull Run, Long Pond, PA 18334
MLS# PM-134567Listed by: SMART WAY AMERICA REALTY  $429,000Active3 beds 2 baths1,356 sq. ft.
$429,000Active3 beds 2 baths1,356 sq. ft.237 Ash Drive Drive, Long Pond, PA 18334
MLS# PM-134406Listed by: COLDWELL BANKER HEARTHSIDE POCONO $308,900Active3 beds 2 baths2,012 sq. ft.
$308,900Active3 beds 2 baths2,012 sq. ft.205 Victory Lane, Long Pond, PA 18334
MLS# PM-134388Listed by: EXP REALTY, LLC - LEHIGH VALLEY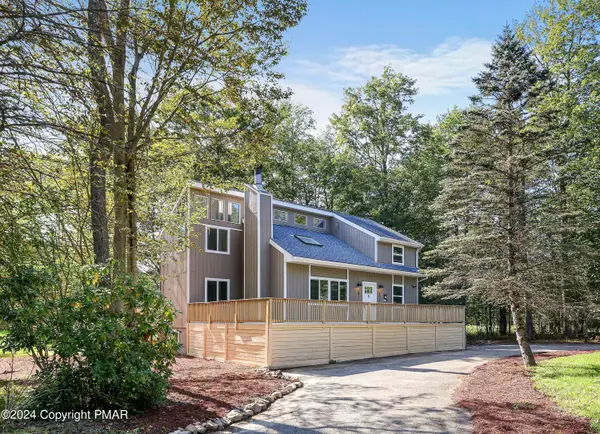 $349,000Active4 beds 2 baths2,550 sq. ft.
$349,000Active4 beds 2 baths2,550 sq. ft.114 Independence Trail, Long Pond, PA 18334
MLS# PM-134372Listed by: REDSTONE RUN REALTY, LLC - STROUDSBURG $449,900Pending3 beds 3 baths2,400 sq. ft.
$449,900Pending3 beds 3 baths2,400 sq. ft.210 Annette Marie Drive, Long Pond, PA 18334
MLS# PM-134366Listed by: POCONO MOUNTAIN LAKES REALTY - BLAKESLEE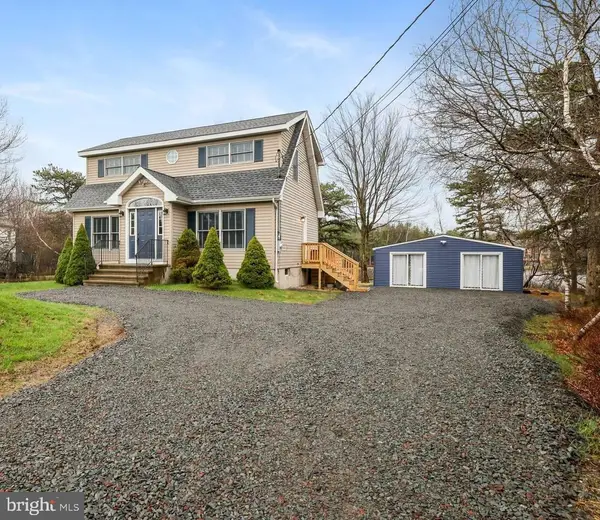 $799,999Active3 beds 3 baths1,696 sq. ft.
$799,999Active3 beds 3 baths1,696 sq. ft.111 Beaver Dam Rd, LONG POND, PA 18334
MLS# PAMR2005328Listed by: AMANTEA REAL ESTATE, LLC.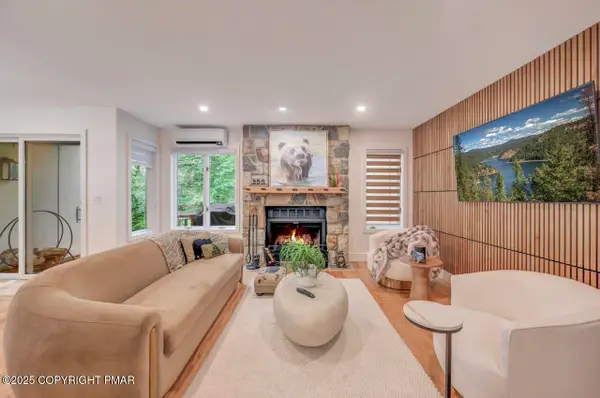 $420,000Active3 beds 3 baths1,488 sq. ft.
$420,000Active3 beds 3 baths1,488 sq. ft.513 Rondaxe Lane, Long Pond, PA 18334
MLS# PM-134101Listed by: MORE MODERN REAL ESTATE LLC $319,000Active4 beds 3 baths2,520 sq. ft.
$319,000Active4 beds 3 baths2,520 sq. ft.454 Tranquility Trail, Long Pond, PA 18334
MLS# PM-134105Listed by: KELLER WILLIAMS REAL ESTATE - STROUDSBURG 803 MAIN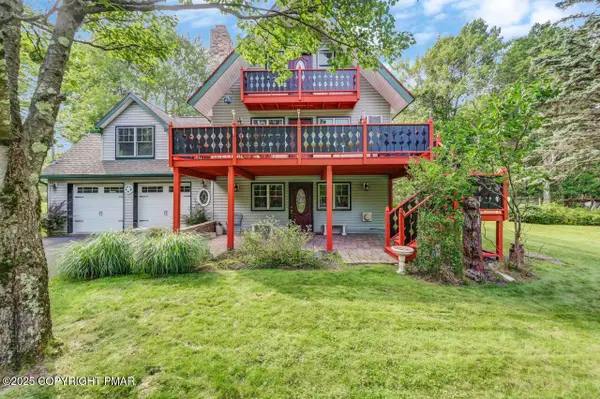 $399,900Active5 beds 2 baths2,237 sq. ft.
$399,900Active5 beds 2 baths2,237 sq. ft.187 Ash Drive, Long Pond, PA 18334
MLS# PM-134091Listed by: GLOBAL PROPERTIES PA
