672 Clearview Dr, LONG POND, PA 18334
Local realty services provided by:ERA Statewide Realty



672 Clearview Dr,LONG POND, PA 18334
$450,000
- 5 Beds
- 3 Baths
- 3,183 sq. ft.
- Single family
- Pending
Listed by:michele mazur
Office:keller williams real estate - allentown
MLS#:PAMR2005206
Source:BRIGHTMLS
Price summary
- Price:$450,000
- Price per sq. ft.:$141.38
- Monthly HOA dues:$100
About this home
Highest and best due by 3pm Monday 7/7/2025. Turnkey 5BR Home with Remodeled Kitchen, Finished Basement & STR Income in the Wonderful Amenity Filled Emerald Lakes Community! Beautifully updated 3,000 sq.ft. 2-story home featuring 5 bedrooms, 2.5 baths, and a full finished basement, perfect for entertaining or hosting. The remodeled kitchen boasts stainless steel appliances, modern finishes, and generous counter space. Enjoy year-round comfort with central A/C, forced-air heating, and a whole-house water filtration system. The partially fenced backyard is a private retreat complete with a deck, paved patio, fire pit, and a hammock for relaxing among the trees. Includes a spacious 2-car garage and easy access to major routes and top Pocono attractions - skiing, Kalahari Waterpark, Mt. Airy Casino, NASCAR Speedway, lakes, beaches, and pools. Sold fully furnished and actively operating as a short-term rental (STR), this home is ideal as a primary residence, vacation getaway, or turnkey investment. Don’t miss your chance to own this move-in-ready gem in a prime location!
Contact an agent
Home facts
- Year built:2005
- Listing Id #:PAMR2005206
- Added:51 day(s) ago
- Updated:August 15, 2025 at 07:30 AM
Rooms and interior
- Bedrooms:5
- Total bathrooms:3
- Full bathrooms:2
- Half bathrooms:1
- Living area:3,183 sq. ft.
Heating and cooling
- Cooling:Central A/C, Ductless/Mini-Split
- Heating:Electric, Forced Air, Propane - Leased
Structure and exterior
- Roof:Architectural Shingle
- Year built:2005
- Building area:3,183 sq. ft.
- Lot area:0.45 Acres
Utilities
- Water:Well
- Sewer:On Site Septic
Finances and disclosures
- Price:$450,000
- Price per sq. ft.:$141.38
- Tax amount:$5,527 (2025)
New listings near 672 Clearview Dr
- New
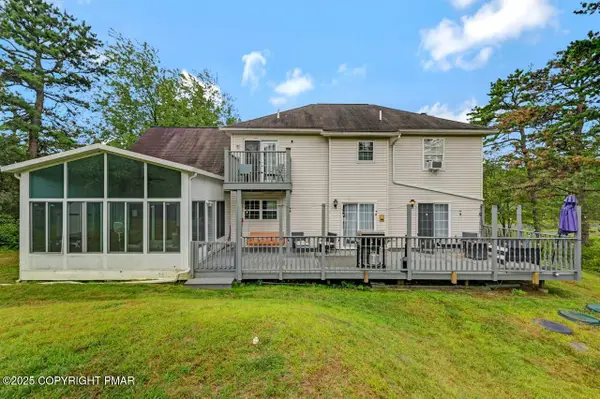 $469,900Active5 beds 4 baths2,279 sq. ft.
$469,900Active5 beds 4 baths2,279 sq. ft.269 Sage Road, Long Pond, PA 18334
MLS# PM-134820Listed by: POCONO AREA REALTY BENZ GROUP, LLC - New
 $485,000Active4 beds 3 baths2,700 sq. ft.
$485,000Active4 beds 3 baths2,700 sq. ft.142 Bull Run, Long Pond, PA 18334
MLS# PM-134567Listed by: SMART WAY AMERICA REALTY  $429,000Active3 beds 2 baths1,356 sq. ft.
$429,000Active3 beds 2 baths1,356 sq. ft.237 Ash Drive Drive, Long Pond, PA 18334
MLS# PM-134406Listed by: COLDWELL BANKER HEARTHSIDE POCONO $308,900Active3 beds 2 baths2,012 sq. ft.
$308,900Active3 beds 2 baths2,012 sq. ft.205 Victory Lane, Long Pond, PA 18334
MLS# PM-134388Listed by: EXP REALTY, LLC - LEHIGH VALLEY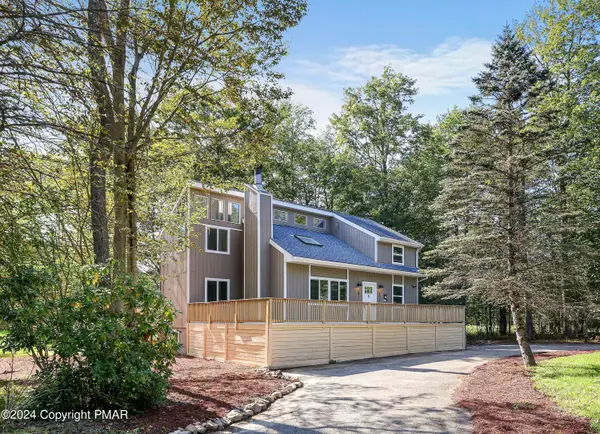 $349,000Active4 beds 2 baths2,550 sq. ft.
$349,000Active4 beds 2 baths2,550 sq. ft.114 Independence Trail, Long Pond, PA 18334
MLS# PM-134372Listed by: REDSTONE RUN REALTY, LLC - STROUDSBURG $449,900Pending3 beds 3 baths2,400 sq. ft.
$449,900Pending3 beds 3 baths2,400 sq. ft.210 Annette Marie Drive, Long Pond, PA 18334
MLS# PM-134366Listed by: POCONO MOUNTAIN LAKES REALTY - BLAKESLEE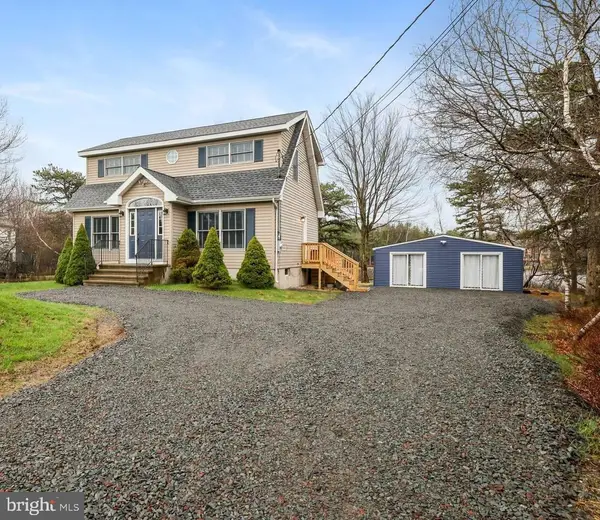 $799,999Active3 beds 3 baths1,696 sq. ft.
$799,999Active3 beds 3 baths1,696 sq. ft.111 Beaver Dam Rd, LONG POND, PA 18334
MLS# PAMR2005328Listed by: AMANTEA REAL ESTATE, LLC.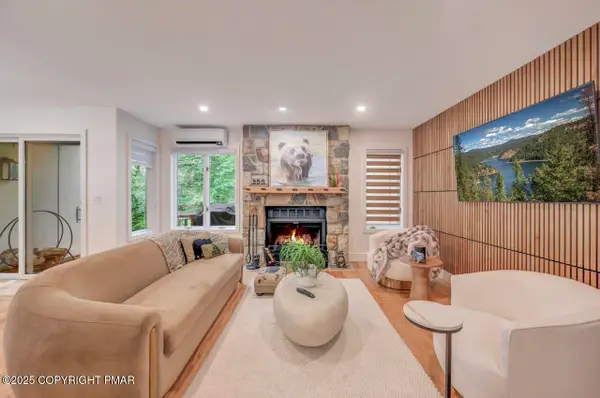 $420,000Active3 beds 3 baths1,488 sq. ft.
$420,000Active3 beds 3 baths1,488 sq. ft.513 Rondaxe Lane, Long Pond, PA 18334
MLS# PM-134101Listed by: MORE MODERN REAL ESTATE LLC $319,000Active4 beds 3 baths2,520 sq. ft.
$319,000Active4 beds 3 baths2,520 sq. ft.454 Tranquility Trail, Long Pond, PA 18334
MLS# PM-134105Listed by: KELLER WILLIAMS REAL ESTATE - STROUDSBURG 803 MAIN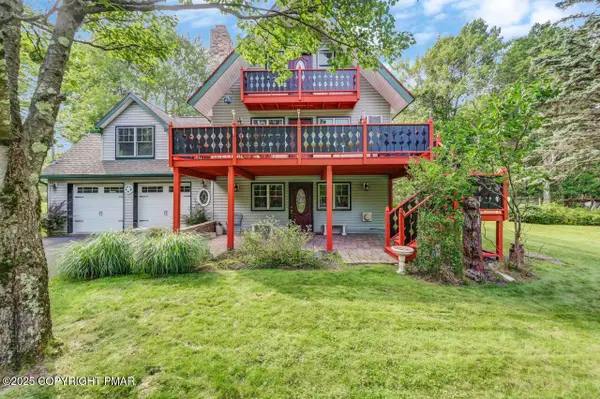 $399,900Active5 beds 2 baths2,237 sq. ft.
$399,900Active5 beds 2 baths2,237 sq. ft.187 Ash Drive, Long Pond, PA 18334
MLS# PM-134091Listed by: GLOBAL PROPERTIES PA
