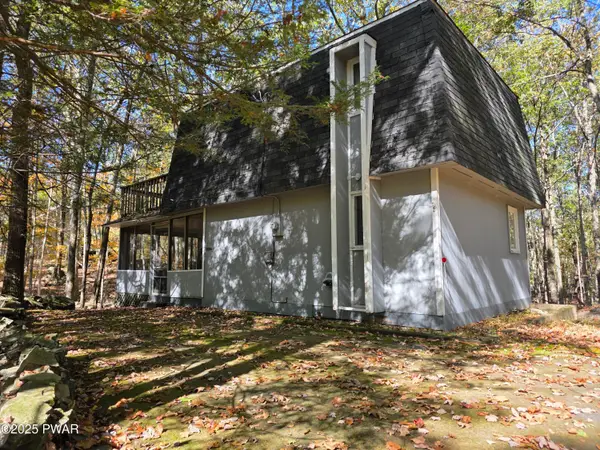101 Stallion Drive, Lords Valley, PA 18428
Local realty services provided by:ERA One Source Realty
Listed by:michelle coutts
Office:davis r. chant - lords valley
MLS#:PW252680
Source:PA_PWAR
Price summary
- Price:$445,000
- Price per sq. ft.:$162.17
- Monthly HOA dues:$243.17
About this home
Stunning Custom Contemporary Ranch in Hemlock Farms - Step into this beautifully maintained 3-bedroom, 2-bath contemporary ranch, where modern design meets comfort and functionality. Featuring a striking combination of stone and vinyl exterior, this home offers a bright, open-concept layout filled with natural light. The spacious living and dining area boasts soaring cathedral ceilings and gleaming hardwood floors--perfect for entertaining. The custom kitchen includes a generous breakfast bar, sleek finishes, and a separate walk-in pantry. Fresh new paint and brand-new carpet throughout the home add a crisp, updated feel. Unwind in the inviting family room with a cozy stone propane fireplace, or retreat to the private primary suite complete with a luxurious Jacuzzi tub and separate shower. Enjoy year-round relaxation in the large, enclosed sunroom, or step out onto the open deck overlooking the beautifully landscaped yard. All bedrooms and bathrooms are conveniently located on the main level. Additional highlights include laundry room with utility sink, attached 2-car garage with paved driveway, high stand-up crawl space for storage, professionally landscaped grounds, electric dog fence for pet safety, cat doors for added pet convenience, outdoor storage shed for tools and equipment and appliances included. Don't miss this move-in-ready gem offering comfort, style, and one-floor living at its best!
Contact an agent
Home facts
- Year built:2002
- Listing ID #:PW252680
- Added:49 day(s) ago
- Updated:October 05, 2025 at 07:59 AM
Rooms and interior
- Bedrooms:3
- Total bathrooms:2
- Full bathrooms:2
- Living area:1,984 sq. ft.
Heating and cooling
- Cooling:Central Air
- Heating:Electric, Forced Air, Hot Water
Structure and exterior
- Roof:Asphalt, Fiberglass
- Year built:2002
- Building area:1,984 sq. ft.
Utilities
- Water:Comm Central
- Sewer:Septic Tank
Finances and disclosures
- Price:$445,000
- Price per sq. ft.:$162.17
- Tax amount:$4,600
New listings near 101 Stallion Drive
- New
 Listed by ERA$299,000Active3 beds 3 baths2,844 sq. ft.
Listed by ERA$299,000Active3 beds 3 baths2,844 sq. ft.124 Portage Lane, Lords Valley, PA 18428
MLS# 25-5050Listed by: ERA ONE SOURCE REALTY - New
 $225,000Active3 beds 2 baths2,296 sq. ft.
$225,000Active3 beds 2 baths2,296 sq. ft.104 Heron Bay, Lords Valley, PA 18428
MLS# PW253348Listed by: DAVIS R. CHANT - LORDS VALLEY - New
 $239,000Active3 beds 2 baths1,151 sq. ft.
$239,000Active3 beds 2 baths1,151 sq. ft.244 Surrey Drive, Lords Valley, PA 18428
MLS# PW253343Listed by: BERKSHIRE HATHAWAY HOMESERVICES POCONO REAL ESTATE LV - New
 $195,000Active3 beds 1 baths864 sq. ft.
$195,000Active3 beds 1 baths864 sq. ft.112 Bluestone Drive, Lords Valley, PA 18428
MLS# PW253337Listed by: DAVIS R. CHANT - LORDS VALLEY - New
 $259,000Active3 beds 2 baths1,402 sq. ft.
$259,000Active3 beds 2 baths1,402 sq. ft.104 Blueridge Lane, Lords Valley, PA 18428
MLS# PW253330Listed by: DAVIS R. CHANT - LAKE WALLENPAUPACK - New
 $349,000Active3 beds 2 baths1,491 sq. ft.
$349,000Active3 beds 2 baths1,491 sq. ft.138 West End Drive, Lords Valley, PA 18428
MLS# PW253314Listed by: BERKSHIRE HATHAWAY HOMESERVICES POCONO REAL ESTATE LV - New
 $21,900Active0 Acres
$21,900Active0 Acres124 Remuda Drive, Lords Valley, PA 18428
MLS# PW253265Listed by: WEICHERT REALTORS - RUFFINO REAL ESTATE - New
 $329,000Active3 beds 2 baths1,420 sq. ft.
$329,000Active3 beds 2 baths1,420 sq. ft.101 Ridgeway Drive, Lords Valley, PA 18428
MLS# PW253251Listed by: PAYNE TEAM REAL ESTATE - New
 $399,000Active3 beds 3 baths2,456 sq. ft.
$399,000Active3 beds 3 baths2,456 sq. ft.334 Surrey Drive, Lords Valley, PA 18428
MLS# PW253250Listed by: DAVIS R. CHANT - LORDS VALLEY - New
 $479,999Active4 beds 3 baths4,919 sq. ft.
$479,999Active4 beds 3 baths4,919 sq. ft.113 Fetlock Drive, Lords Valley, PA 18428
MLS# PW253236Listed by: DAVIS R. CHANT - LORDS VALLEY
