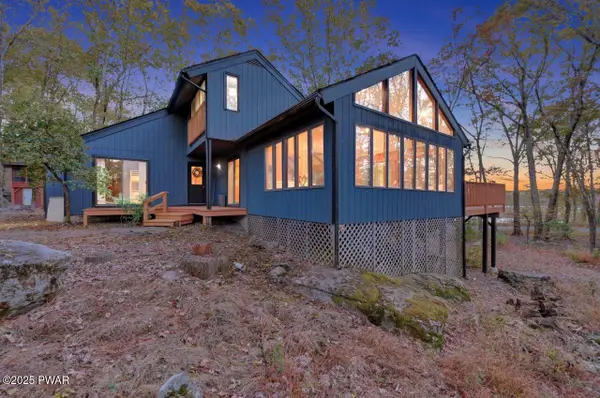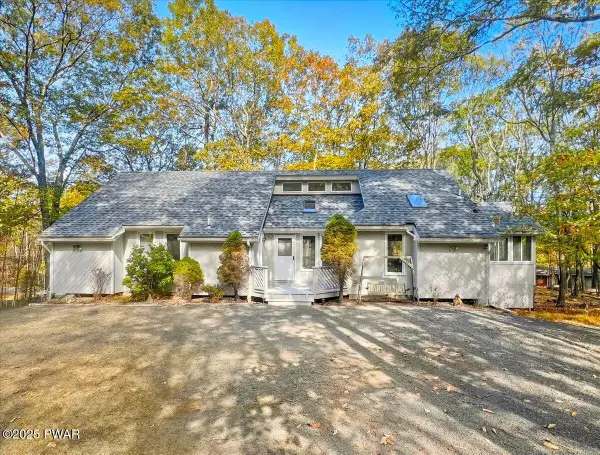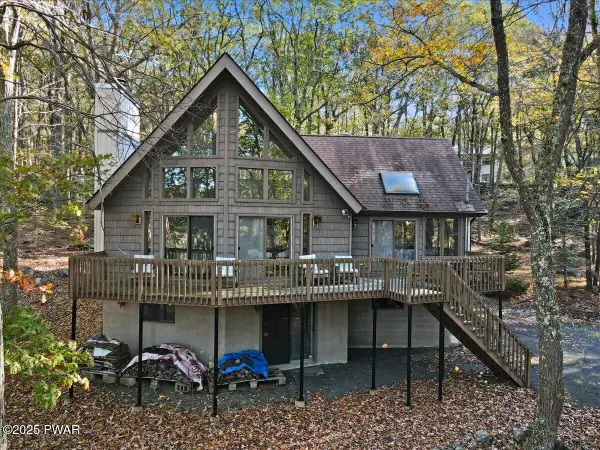105 Cliff Drive, Lords Valley, PA 18428
Local realty services provided by:ERA One Source Realty
105 Cliff Drive,Lords Valley, PA 18428
$469,000
- 3 Beds
- 2 Baths
- 1,750 sq. ft.
- Single family
- Active
Listed by: george schmitt, associate broker
Office: davis r. chant - lords valley
MLS#:PW251699
Source:PA_PWAR
Price summary
- Price:$469,000
- Price per sq. ft.:$268
- Monthly HOA dues:$243.17
About this home
Private Pond frontGreat location - Great sunsetsSitting on a cloistered street with peaceful wooded views overlooking a private pond (with pond rights!), this beautiful custom vinyl contemporary ranch offers cathedral ceilings, hardwood floors and open floor plan. Situated on an oversized parcel of land just shy of 1.25 acres this home has 3 bedrooms, 2 full baths with master bedroom en suite.Enjoy the bright and open concept living which allows you to connect with your family or while entertaining guests. The kitchen features granite counters, breakfast bar, custom cabinets and tiled floors with modern appliances. The cathedral ceiling living room showcases a new modern propane fireplace with featured stone & wood design along with dual sliding patio doors leading onto the large open Trex deck overlooking the private pond. In addition to the living room, the home also offers a huge family room with lots of glass, cathedral ceilings, skylights and spherical endcap for a reading nook or game table. Affording beautiful natural light and additional country and pond views.Overlooking the front of the property there is a new Trex screened porch along with a new roof and low taxes!! All located within Hemlock Farms, a premier gated community with 24/7 security, emergency services, offering a range of activities including a fitness center, outdoor and indoor pools, beaches, lakes, fishing ponds, pickleball, tennis, hiking trails, playgrounds, summer camps, and more!
Contact an agent
Home facts
- Year built:1981
- Listing ID #:PW251699
- Added:162 day(s) ago
- Updated:November 15, 2025 at 04:11 PM
Rooms and interior
- Bedrooms:3
- Total bathrooms:2
- Full bathrooms:2
- Living area:1,750 sq. ft.
Heating and cooling
- Cooling:Wall/window Unit(s)
- Heating:Baseboard, Electric
Structure and exterior
- Roof:Shingle
- Year built:1981
- Building area:1,750 sq. ft.
Utilities
- Water:Comm Central
Finances and disclosures
- Price:$469,000
- Price per sq. ft.:$268
- Tax amount:$3,462
New listings near 105 Cliff Drive
- New
 $99,900Active2.83 Acres
$99,900Active2.83 Acres00 Westcolang Cir, LORDS VALLEY, PA 18428
MLS# PAPI2000776Listed by: THE GREENE REALTY GROUP - New
 $849,999Active6 beds 3 baths4,790 sq. ft.
$849,999Active6 beds 3 baths4,790 sq. ft.328 Forest Drive, Lords Valley, PA 18428
MLS# PW253771Listed by: USREALTY.COM, LLP - New
 $255,946Active3 beds 3 baths2,697 sq. ft.
$255,946Active3 beds 3 baths2,697 sq. ft.146 Long Ridge Drive, Lords Valley, PA 18428
MLS# PW253770Listed by: CENTURY 21 COUNTRY LAKE HOMES - LORDS VALLEY  $625,000Active5 beds 4 baths3,184 sq. ft.
$625,000Active5 beds 4 baths3,184 sq. ft.402 Forest Drive, Lords Valley, PA 18428
MLS# PW253627Listed by: CENTURY 21 COUNTRY LAKE HOMES - LORDS VALLEY $355,000Active4 beds 2 baths2,883 sq. ft.
$355,000Active4 beds 2 baths2,883 sq. ft.816 Woodland Court, Lords Valley, PA 18428
MLS# PW253583Listed by: DAVIS R. CHANT - LORDS VALLEY $270,000Active3 beds 2 baths1,500 sq. ft.
$270,000Active3 beds 2 baths1,500 sq. ft.109 Bluestone Drive, Lords Valley, PA 18428
MLS# PM-136803Listed by: COLDWELL BANKER HEARTHSIDE POCONO $179,000Active0 Acres
$179,000Active0 AcresLot 6 Rt 739, Lords Valley, PA 18428
MLS# PW253563Listed by: SERVICE WORLD REALTY $419,000Active4 beds 3 baths2,783 sq. ft.
$419,000Active4 beds 3 baths2,783 sq. ft.111 Fairway Drive, Lords Valley, PA 18428
MLS# PW253505Listed by: CENTURY 21 COUNTRY LAKE HOMES - LORDS VALLEY $430,000Active4 beds 3 baths2,948 sq. ft.
$430,000Active4 beds 3 baths2,948 sq. ft.101 Blueridge Lane, Lords Valley, PA 18428
MLS# PW253473Listed by: BERKSHIRE HATHAWAY HOMESERVICES POCONO REAL ESTATE LV $445,000Active3 beds 3 baths2,450 sq. ft.
$445,000Active3 beds 3 baths2,450 sq. ft.115 Canyon Drive, Lords Valley, PA 18428
MLS# PW253454Listed by: BERKSHIRE HATHAWAY HOMESERVICES POCONO REAL ESTATE LV
