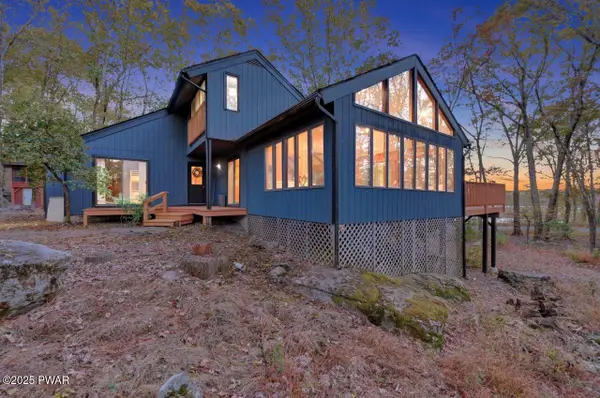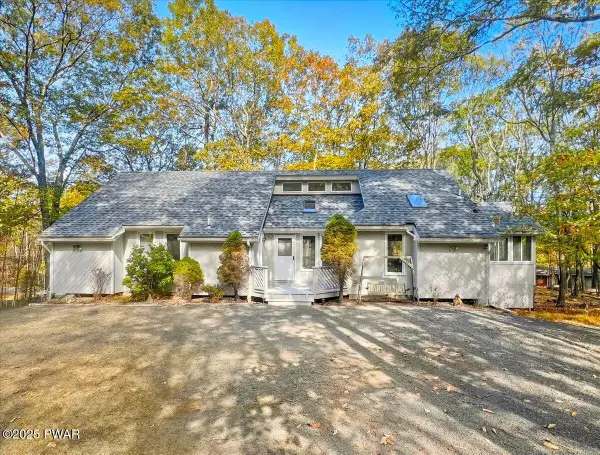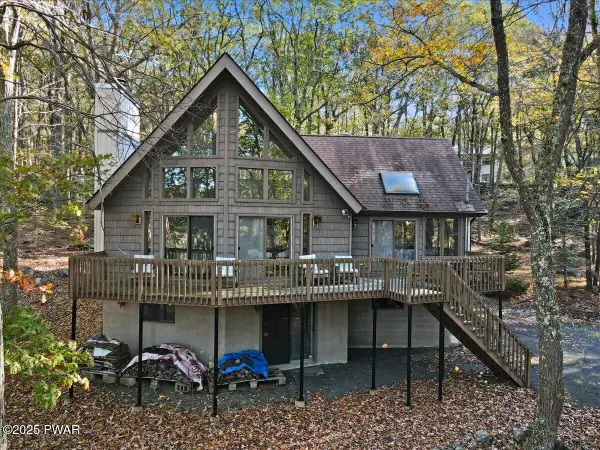116 West End Drive, Lords Valley, PA 18428
Local realty services provided by:ERA One Source Realty
116 West End Drive,Lords Valley, PA 18428
$460,000
- 3 Beds
- 3 Baths
- 3,711 sq. ft.
- Single family
- Pending
Listed by: patty magie
Office: davis r. chant - lords valley
MLS#:PW253025
Source:PA_PWAR
Price summary
- Price:$460,000
- Price per sq. ft.:$123.96
- Monthly HOA dues:$243.17
About this home
This home was purchased in 2002 by the seller who spent many hours and lots of money between renovations and upgrades making it the perfect year round or vacation residence. Make sure to read the documents and disclosures that lists everything that was done. The moment you enter the foyer and see the formal living room with the glistening hard wood floors you will feel warm and at home. The floor to ceiling bluestone fireplace with slate mantel and hearth surround a top of the line wood stove. Enter the French doors to an amazing glass year round sunroom filled with light and tongue and grove cathedral ceilings this will turn out to be the favorite entertaining space. The formal dining area leads into the very spacious eat in kitchen with plenty of counters and storage space. Down the hall you will find spacious bedrooms, laundry area and pantry. The large primary suite with an ensuite bath with whirlpool tub and steam shower is very inviting for sure. The lower level has a large bonus room, 1/2 bath and plenty of storage space as well as an oversized garage. Make time to see this home that has been so very well taken care of inside and out today.
Contact an agent
Home facts
- Year built:1990
- Listing ID #:PW253025
- Added:64 day(s) ago
- Updated:November 15, 2025 at 09:25 AM
Rooms and interior
- Bedrooms:3
- Total bathrooms:3
- Full bathrooms:2
- Half bathrooms:1
- Living area:3,711 sq. ft.
Heating and cooling
- Cooling:Ceiling Fan(S), Central Air
- Heating:Baseboard, Electric, Fireplace Insert, Forced Air, Propane
Structure and exterior
- Roof:Shingle
- Year built:1990
- Building area:3,711 sq. ft.
Utilities
- Water:Comm Central
Finances and disclosures
- Price:$460,000
- Price per sq. ft.:$123.96
- Tax amount:$4,394
New listings near 116 West End Drive
- New
 $99,900Active2.83 Acres
$99,900Active2.83 Acres00 Westcolang Cir, LORDS VALLEY, PA 18428
MLS# PAPI2000776Listed by: THE GREENE REALTY GROUP - New
 $849,999Active6 beds 3 baths4,790 sq. ft.
$849,999Active6 beds 3 baths4,790 sq. ft.328 Forest Drive, Lords Valley, PA 18428
MLS# PW253771Listed by: USREALTY.COM, LLP - New
 $255,946Active3 beds 3 baths2,697 sq. ft.
$255,946Active3 beds 3 baths2,697 sq. ft.146 Long Ridge Drive, Lords Valley, PA 18428
MLS# PW253770Listed by: CENTURY 21 COUNTRY LAKE HOMES - LORDS VALLEY  $625,000Active5 beds 4 baths3,184 sq. ft.
$625,000Active5 beds 4 baths3,184 sq. ft.402 Forest Drive, Lords Valley, PA 18428
MLS# PW253627Listed by: CENTURY 21 COUNTRY LAKE HOMES - LORDS VALLEY $355,000Active4 beds 2 baths2,883 sq. ft.
$355,000Active4 beds 2 baths2,883 sq. ft.816 Woodland Court, Lords Valley, PA 18428
MLS# PW253583Listed by: DAVIS R. CHANT - LORDS VALLEY $270,000Active3 beds 2 baths1,500 sq. ft.
$270,000Active3 beds 2 baths1,500 sq. ft.109 Bluestone Drive, Lords Valley, PA 18428
MLS# PM-136803Listed by: COLDWELL BANKER HEARTHSIDE POCONO $179,000Active0 Acres
$179,000Active0 AcresLot 6 Rt 739, Lords Valley, PA 18428
MLS# PW253563Listed by: SERVICE WORLD REALTY $419,000Active4 beds 3 baths2,783 sq. ft.
$419,000Active4 beds 3 baths2,783 sq. ft.111 Fairway Drive, Lords Valley, PA 18428
MLS# PW253505Listed by: CENTURY 21 COUNTRY LAKE HOMES - LORDS VALLEY $430,000Active4 beds 3 baths2,948 sq. ft.
$430,000Active4 beds 3 baths2,948 sq. ft.101 Blueridge Lane, Lords Valley, PA 18428
MLS# PW253473Listed by: BERKSHIRE HATHAWAY HOMESERVICES POCONO REAL ESTATE LV $445,000Active3 beds 3 baths2,450 sq. ft.
$445,000Active3 beds 3 baths2,450 sq. ft.115 Canyon Drive, Lords Valley, PA 18428
MLS# PW253454Listed by: BERKSHIRE HATHAWAY HOMESERVICES POCONO REAL ESTATE LV
