147 Goldrush Drive, Lords Valley, PA 18428
Local realty services provided by:ERA One Source Realty

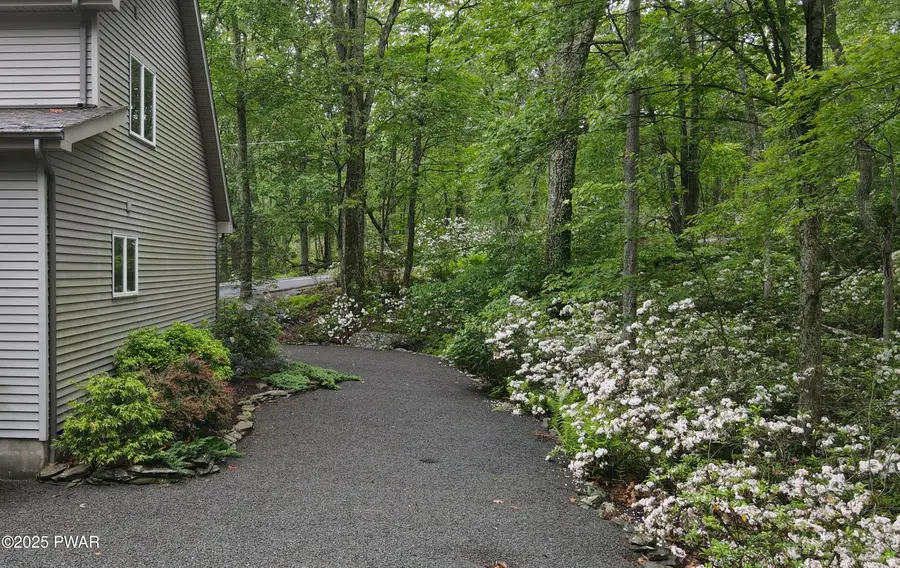
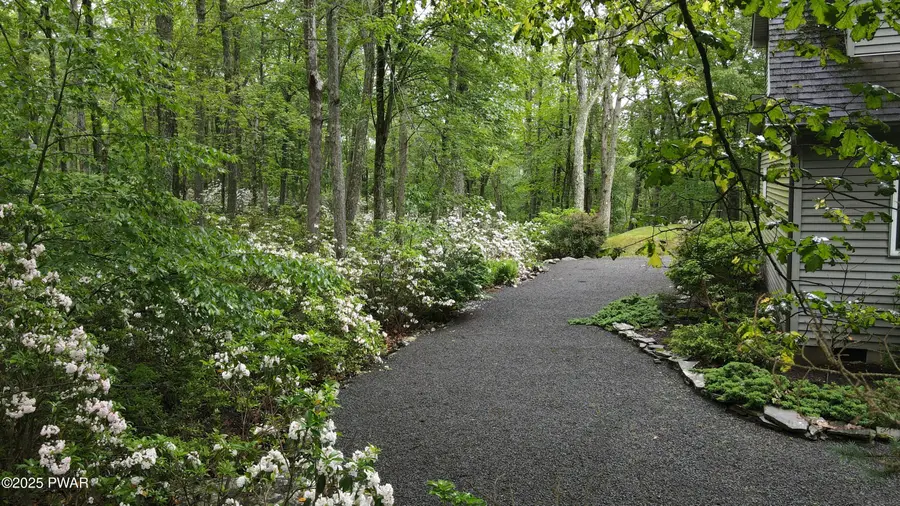
147 Goldrush Drive,Lords Valley, PA 18428
$489,000
- 3 Beds
- 3 Baths
- 2,478 sq. ft.
- Single family
- Pending
Listed by:patty magie
Office:davis r. chant - lords valley
MLS#:PW243554
Source:PA_PWAR
Price summary
- Price:$489,000
- Price per sq. ft.:$123.24
- Monthly HOA dues:$243.17
About this home
The ''Perfect Place to Be'' This Miller Custom Home is located on Gold Rush Drive directly across the road from State Land and surrounded by beautiful Mountain Laurel offers privacy and beautiful views of nature out of every window. If you are looking for the house that has it all this is the one. The main floor has an open floor plan with the formal living room, formal dining area and family room as well as the year round sun room and breakfast area all surrounding the spacious kitchen. The main level primary bedroom has a very spacious ensuite bath and walk-in closet. Off the laundry room with utility sink you will find an oversized 2 car garage with work space and cedar lined closets. On the second level there are 2 spacious guest rooms a full bath and a large loft area that make a perfect office location with built in shelving. The extra large deck area is perfect for entertaining and enjoying the outside. On sunny days you can extend the awning for provide a little extra shelter. Easy to show and worth your time this beauty will not last long.
Contact an agent
Home facts
- Year built:1997
- Listing Id #:PW243554
- Added:282 day(s) ago
- Updated:July 26, 2025 at 07:54 AM
Rooms and interior
- Bedrooms:3
- Total bathrooms:3
- Full bathrooms:2
- Half bathrooms:1
- Living area:2,478 sq. ft.
Heating and cooling
- Cooling:Ceiling Fan(S), Central Air
- Heating:Electric, Fireplace Insert, Forced Air, Heat Pump, Propane
Structure and exterior
- Roof:Shingle
- Year built:1997
- Building area:2,478 sq. ft.
Utilities
- Water:Comm Central
Finances and disclosures
- Price:$489,000
- Price per sq. ft.:$123.24
- Tax amount:$4,904
New listings near 147 Goldrush Drive
- New
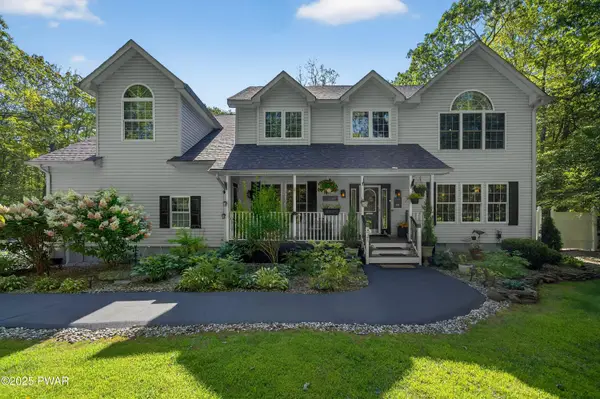 $675,000Active3 beds 3 baths3,389 sq. ft.
$675,000Active3 beds 3 baths3,389 sq. ft.431 Canoebrook Drive, Lords Valley, PA 18428
MLS# PW252647Listed by: DAVIS R. CHANT - LORDS VALLEY  $349,000Active4 beds 3 baths2,429 sq. ft.
$349,000Active4 beds 3 baths2,429 sq. ft.404 Canoebrook Drive, Lords Valley, PA 18428
MLS# PW251622Listed by: DAVIS R. CHANT - LORDS VALLEY- New
 $479,000Active3 beds 3 baths2,617 sq. ft.
$479,000Active3 beds 3 baths2,617 sq. ft.220 Washington Drive, Lords Valley, PA 18428
MLS# PW252613Listed by: CENTURY 21 COUNTRY LAKE HOMES - LORDS VALLEY - New
 $625,000Active3 beds 3 baths2,649 sq. ft.
$625,000Active3 beds 3 baths2,649 sq. ft.202 Remuda Drive, Lords Valley, PA 18428
MLS# PM-134673Listed by: BERKSHIRE HATHAWAY HOME SERVICES POCONO REAL ESTATE - LORDS VALLEY - New
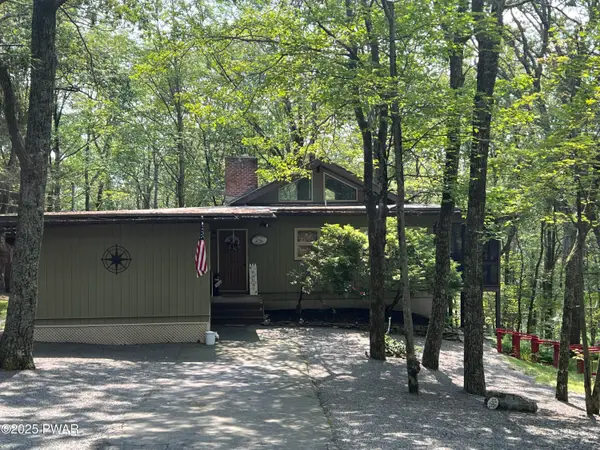 $279,000Active3 beds 2 baths1,315 sq. ft.
$279,000Active3 beds 2 baths1,315 sq. ft.122 Horseshoe Lane, Lords Valley, PA 18428
MLS# PW252552Listed by: DAVIS R. CHANT - LORDS VALLEY - New
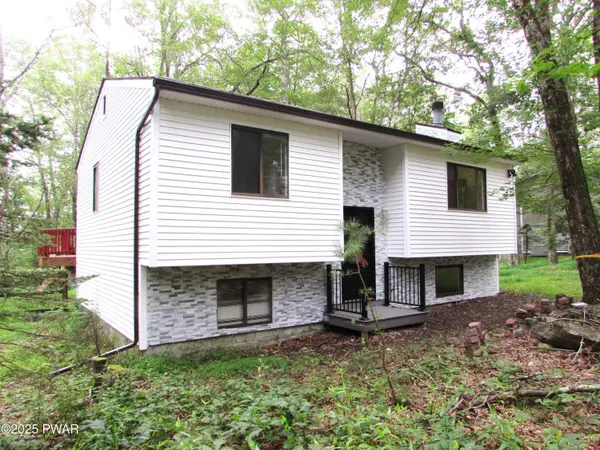 $329,000Active4 beds 2 baths1,800 sq. ft.
$329,000Active4 beds 2 baths1,800 sq. ft.109 Rodeo Lane, Lords Valley, PA 18428
MLS# PW252538Listed by: CENTURY 21 COUNTRY LAKE HOMES - LORDS VALLEY - New
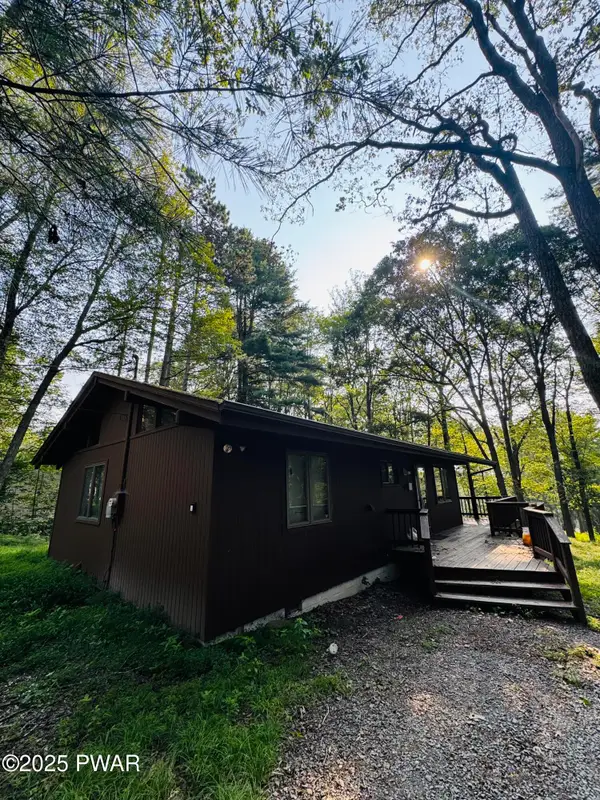 $214,000Active3 beds 1 baths896 sq. ft.
$214,000Active3 beds 1 baths896 sq. ft.211 Hillside Drive, Lords Valley, PA 18428
MLS# PW252512Listed by: BERKSHIRE HATHAWAY HOMESERVICES POCONO REAL ESTATE LV 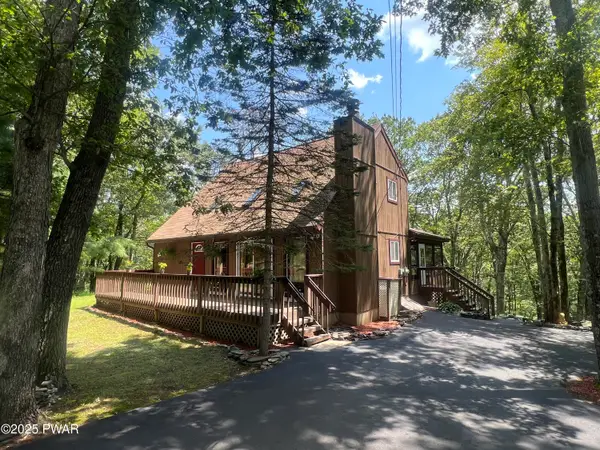 $299,000Active3 beds 3 baths1,664 sq. ft.
$299,000Active3 beds 3 baths1,664 sq. ft.137 Remuda Drive, Lords Valley, PA 18428
MLS# PW252476Listed by: DAVIS R. CHANT - LORDS VALLEY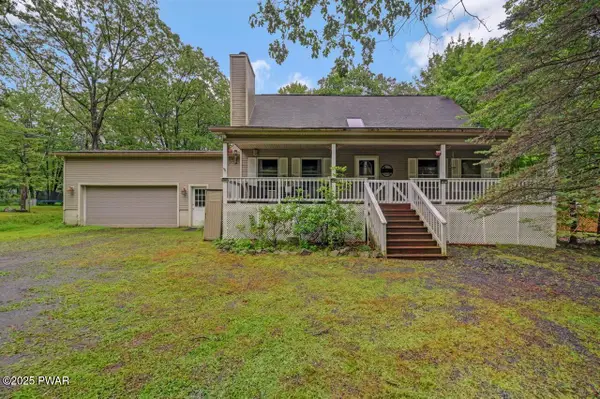 $325,000Active3 beds 3 baths1,993 sq. ft.
$325,000Active3 beds 3 baths1,993 sq. ft.107 Franklin Drive, Lords Valley, PA 18428
MLS# PW252468Listed by: CENTURY 21 COUNTRY LAKE HOMES - LORDS VALLEY $625,000Active3 beds 3 baths2,016 sq. ft.
$625,000Active3 beds 3 baths2,016 sq. ft.517 Maple Ridge Drive, Lords Valley, PA 18428
MLS# PW252421Listed by: CENTURY 21 COUNTRY LAKE HOMES - LORDS VALLEY
