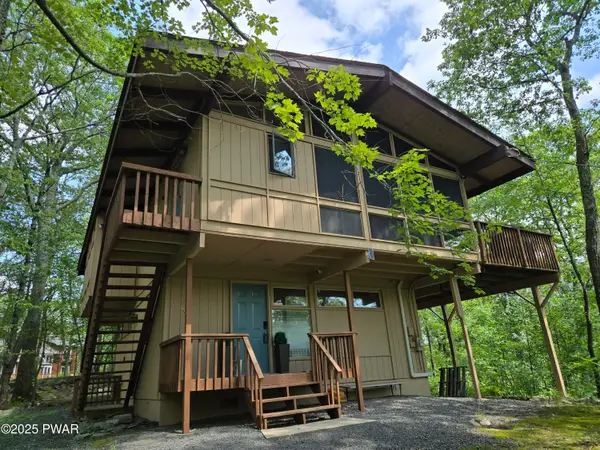205 Mountain View Dr, LORDS VALLEY, PA 18428
Local realty services provided by:O'BRIEN REALTY ERA POWERED



Listed by:quinn fenwick
Office:ramos realty
MLS#:PAPI2000678
Source:BRIGHTMLS
Price summary
- Price:$295,000
- Price per sq. ft.:$203.45
- Monthly HOA dues:$207.17
About this home
Price Improvement! Welcome to 205 Mountain View Drive—a beautifully remodeled 3-bedroom, 2-bath contemporary home nestled on a 1.09-acre lot in the sought-after Hemlock Farms community.
This home strikes the perfect balance between modern comfort and rustic charm. Step inside the bright, open-concept upper level where the spacious living room, dining area, and kitchen blend seamlessly—perfect for both everyday living and entertaining. The kitchen is thoughtfully updated with sleek appliances, ample counter space, and a smartly integrated dining area. A half bath, laundry area, and pantry complete the upper level. The home features two bedrooms and a full bath on the lower level, along with a generously sized primary bedroom offering privacy and space.
But the real showstopper? The expansive wraparound porch and back deck—ideal for hosting summer barbecues, sipping coffee at sunrise, or simply enjoying peaceful views of the surrounding greenery.
Located in a gated community with incredible amenities: indoor/outdoor pools, fitness center, clubhouse, tennis courts, beach/lake access, and more.
Just minutes from Lake Wallenpaupack, dining, shopping, and top Pocono attractions—this move-in ready home is ideal as a full-time residence, weekend getaway, or investment property.
Don't miss the chance to make it your own!
Contact an agent
Home facts
- Year built:1975
- Listing Id #:PAPI2000678
- Added:34 day(s) ago
- Updated:July 23, 2025 at 01:43 PM
Rooms and interior
- Bedrooms:3
- Total bathrooms:2
- Full bathrooms:2
- Living area:1,450 sq. ft.
Heating and cooling
- Heating:Baseboard - Electric, Electric
Structure and exterior
- Year built:1975
- Building area:1,450 sq. ft.
- Lot area:1.09 Acres
Schools
- High school:WALLENPAUPACK AREA
- Middle school:WALLENPAUPACK AREA
- Elementary school:WALLENPAUPACK
Utilities
- Water:Public
- Sewer:Private Septic Tank
Finances and disclosures
- Price:$295,000
- Price per sq. ft.:$203.45
- Tax amount:$2,549 (2025)
New listings near 205 Mountain View Dr
- New
 $625,000Active3 beds 2 baths2,016 sq. ft.
$625,000Active3 beds 2 baths2,016 sq. ft.517 Maple Ridge Drive, Lords Valley, PA 18428
MLS# PW252421Listed by: CENTURY 21 COUNTRY LAKE HOMES - LORDS VALLEY - Open Sun, 2 to 4pmNew
 $315,000Active3 beds 2 baths1,648 sq. ft.
$315,000Active3 beds 2 baths1,648 sq. ft.121 Saddlebrook Lane, Lords Valley, PA 18428
MLS# PW252382Listed by: BERKSHIRE HATHAWAY HOMESERVICES POCONO REAL ESTATE LV - New
 $1,350,000Active3 beds 3 baths5,284 sq. ft.
$1,350,000Active3 beds 3 baths5,284 sq. ft.804 Ranch Court, Lords Valley, PA 18428
MLS# PW252364Listed by: DAVIS R. CHANT - LORDS VALLEY - New
 $365,000Active3 beds 3 baths2,152 sq. ft.
$365,000Active3 beds 3 baths2,152 sq. ft.125 Broadmoor Drive, Lords Valley, PA 18428
MLS# PW252361Listed by: CENTURY 21 COUNTRY LAKE HOMES - LORDS VALLEY - New
 $250,000Active3 beds 1 baths1,008 sq. ft.
$250,000Active3 beds 1 baths1,008 sq. ft.800 W Spur Court, Lords Valley, PA 18428
MLS# PW252319Listed by: CENTURY 21 COUNTRY LAKE HOMES - LORDS VALLEY  $415,000Active4 beds 3 baths3,625 sq. ft.
$415,000Active4 beds 3 baths3,625 sq. ft.115 Willow Drive, Lords Valley, PA 18428
MLS# PW252295Listed by: BERKSHIRE HATHAWAY HOMESERVICES POCONO REAL ESTATE LV $390,000Active3 beds 2 baths2,088 sq. ft.
$390,000Active3 beds 2 baths2,088 sq. ft.130 Surrey Drive, Lords Valley, PA 18428
MLS# PM-134116Listed by: RE/MAX CROSSROADS $319,500Active3 beds 2 baths1,100 sq. ft.
$319,500Active3 beds 2 baths1,100 sq. ft.140 Gaskin Drive, Lords Valley, PA 18428
MLS# PW252273Listed by: CENTURY 21 COUNTRY LAKE HOMES - LORDS VALLEY $220,000Pending2 beds 2 baths1,016 sq. ft.
$220,000Pending2 beds 2 baths1,016 sq. ft.108 Farrier Lane, Lords Valley, PA 18428
MLS# PW252270Listed by: BERKSHIRE HATHAWAY HOMESERVICES POCONO REAL ESTATE LV $310,000Active3 beds 2 baths1,519 sq. ft.
$310,000Active3 beds 2 baths1,519 sq. ft.103 Blueridge Lane, Lords Valley, PA 18428
MLS# PW252266Listed by: CENTURY 21 COUNTRY LAKE HOMES - LORDS VALLEY
