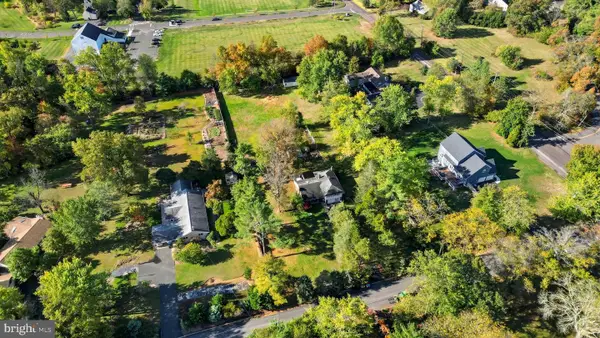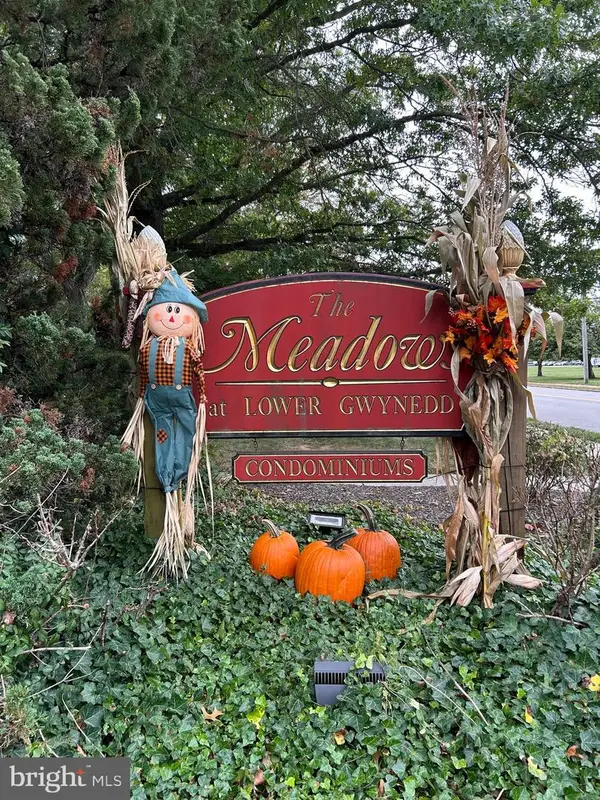1214 Hunt Seat Dr, Lower Gwynedd Township, PA 19002
Local realty services provided by:ERA Reed Realty, Inc.
Listed by:darcy k scollin
Office:ocf realty llc. - philadelphia
MLS#:PAMC2143744
Source:BRIGHTMLS
Price summary
- Price:$2,750,000
- Price per sq. ft.:$304.04
- Monthly HOA dues:$33.33
About this home
Welcome to your dream home! This exceptional Guidi custom-built estate, a luxurious 6-bedroom, 5.2-bath residence nestled on a stunning double lot spanning over 2 acres in one of Lower Gwynedd’s most coveted neighborhoods, Polo Club Estates. This extraordinary home exemplifies refined elegance, beginning with a professionally landscaped grand entrance, a circular driveway, new roof and a stately paver walkway leading to a covered front entry.
Inside, the marble foyer opens to a sweeping staircase and exquisite imported Murano doors from Italy, guiding you into a dramatic two-story living room. Rich millwork, a custom gas fireplace mantle, and floor-to-ceiling decorative moldings evoke timeless sophistication. Lower terrace with large columns and flagstone pavers off living room. Upstairs, a magnificent library adorned with custom built-ins and ambient lighting offers access to a private upper-level terrace.
A striking 125-gallon see-through freshwater aquarium stylishly separates the sunken family room—featuring recessed lighting, a wood-burning fireplace, and sliding doors to a screened-in slate porch. The gourmet kitchen is a chef’s dream, complete with tile floors, granite countertops, custom cabinetry, a spacious center island, dual dishwashers and ovens, a six-burner cooktop, and a built-in custom refrigerator. The adjoining breakfast room, with its soaring ceiling and expansive windows, offers scenic views of the porch and gardens.
A butler’s pantry connects to the elegant formal dining room, graced with hardwood floors, intricate moldings, a marble gas fireplace, and an abundance of natural light from oversized windows. A recent renovation transformed the private home office, now featuring hardwood floors, recessed lighting, and double French doors. Additional main-level amenities include a full bath, a powder room with a pedestal sink, and a spacious laundry room with a built-in desk, all offering easy access to the attached three-car garage with custom built garage doors.
Upstairs, the expansive primary suite is a true retreat, with cathedral ceilings, generous windows, a cozy fireplace, and a custom walk-in closet. The luxurious en-suite bath includes dual vanities, a large, tiled shower, a Jacuzzi tub, and abundant natural light. Four additional upstairs bedrooms, each with plush carpeting and ample closets, enjoy the privacy of their own en-suite baths. A spacious sixth bedroom on the third-floor features high ceilings and generous storage.
The newly finished lower level is designed for entertaining, boasting high-end resilient flooring, a full bar with pendant lighting, high ceilings, space for a pool table, a cozy lounge area, and a stylish half bath. Behind the barn doors this expansive basement offers the ideal footprint for a custom golf simulator setup. With generous ceiling height, ample floor space, and minimal obstructions, it’s a dream space for golf enthusiasts seeking a private, year-round practice environment.
Outdoors, the expansive EP Henry patio, complete with stone walls and a full outdoor kitchen, sets the stage for unforgettable gatherings. A full basketball court and meticulously landscaped grounds complete this serene and elegant setting.
Come experience the pinnacle of luxury living in the heart of Lower Gwynedd.
Contact an agent
Home facts
- Year built:2000
- Listing ID #:PAMC2143744
- Added:141 day(s) ago
- Updated:November 01, 2025 at 07:28 AM
Rooms and interior
- Bedrooms:6
- Total bathrooms:7
- Full bathrooms:5
- Half bathrooms:2
- Living area:9,045 sq. ft.
Heating and cooling
- Cooling:Central A/C
- Heating:Forced Air, Natural Gas
Structure and exterior
- Roof:Shingle
- Year built:2000
- Building area:9,045 sq. ft.
- Lot area:2.33 Acres
Utilities
- Water:Public
- Sewer:Public Sewer
Finances and disclosures
- Price:$2,750,000
- Price per sq. ft.:$304.04
- Tax amount:$28,035 (2024)
New listings near 1214 Hunt Seat Dr
 $315,000Pending2 beds 2 baths1,088 sq. ft.
$315,000Pending2 beds 2 baths1,088 sq. ft.136 Nottoway Dr #l 4d, PENLLYN, PA 19422
MLS# PAMC2159872Listed by: LONG & FOSTER REAL ESTATE, INC.- Open Tue, 11am to 1pmNew
 $225,000Active3 beds 4 baths2,672 sq. ft.
$225,000Active3 beds 4 baths2,672 sq. ft.422 N Wyndon Rd, AMBLER, PA 19002
MLS# PAMC2159794Listed by: ALDERFER AUCTION & REALTY - New
 $1,000,000Active4 beds 3 baths3,496 sq. ft.
$1,000,000Active4 beds 3 baths3,496 sq. ft.1501 Valley View Dr, GWYNEDD VALLEY, PA 19437
MLS# PAMC2159422Listed by: RE/MAX CENTRAL - BLUE BELL  $380,000Pending3 beds 2 baths1,468 sq. ft.
$380,000Pending3 beds 2 baths1,468 sq. ft.137 Culpepper Dr, PENLLYN, PA 19422
MLS# PAMC2159062Listed by: BHHS FOX & ROACH-BLUE BELL- New
 $974,900Active4 beds 4 baths2,924 sq. ft.
$974,900Active4 beds 4 baths2,924 sq. ft.1 Fox Pond, SPRING HOUSE, PA 19477
MLS# PAMC2158380Listed by: COLDWELL BANKER REALTY  $1,550,000Pending5 beds 5 baths6,120 sq. ft.
$1,550,000Pending5 beds 5 baths6,120 sq. ft.900 Gladestry Ln, AMBLER, PA 19002
MLS# PAMC2158836Listed by: COLDWELL BANKER REALTY- New
 $679,999Active4 beds 3 baths3,500 sq. ft.
$679,999Active4 beds 3 baths3,500 sq. ft.604 Greycliffe Ln, AMBLER, PA 19002
MLS# PAMC2159316Listed by: KELLER WILLIAMS REALTY DEVON-WAYNE  $600,000Pending3 beds 3 baths841 sq. ft.
$600,000Pending3 beds 3 baths841 sq. ft.1344 E Meetinghouse Rd, AMBLER, PA 19002
MLS# PAMC2157974Listed by: COMPASS PENNSYLVANIA, LLC $319,000Pending3 beds 2 baths1,342 sq. ft.
$319,000Pending3 beds 2 baths1,342 sq. ft.501 N Bethlehem Pike #13-b, AMBLER, PA 19002
MLS# PAMC2154972Listed by: BHHS FOX & ROACH-BLUE BELL $2,250,000Active6 beds 6 baths6,714 sq. ft.
$2,250,000Active6 beds 6 baths6,714 sq. ft.1513 Sumneytown Pike, GWYNEDD, PA 19436
MLS# PAMC2157692Listed by: LONG & FOSTER REAL ESTATE, INC.
