2073 Rolling Meadow Drive, Lower Macungie Township, PA 18062
Local realty services provided by:ERA One Source Realty
2073 Rolling Meadow Drive,Lower Macungie Twp, PA 18062
$469,900
- 3 Beds
- 3 Baths
- 2,298 sq. ft.
- Single family
- Active
Listed by:jan sobieski reis
Office:century 21 pinnacle
MLS#:761484
Source:PA_LVAR
Price summary
- Price:$469,900
- Price per sq. ft.:$204.48
About this home
Welcome to this beautiful twin in popular Rolling Meadows in Lower Macungie Township. As you enter this lovely home, you will be impressed with the gleaming hardwood floors throughout both floors.On the right is a Formal Living Room with vaulted ceiling and skylights.On the left is a lovely Dining Room with corner cabinetry. The Family Room has a custom bookcase and the Gas Fireplace has a 200 year old mantel, which came from a Colonial Inn in Windsor, CT. The Family Room flows nicely into the eat-in kitchen.
Granite countertops, upgraded cabinets, and an island with pull out drawers with Stainless Steel Appliances. All appliances will remain in as-is condition. A Laundry Room and Half Bath complete the first floor.
Upstairs, the Primary En Suite Bedroom has a nice bathroom with double vanity and a large walk-in closet. There are 2 additional bedrooms and another full bath on the second floor.
Outside you will find a nicely landscaped lot with paver walkway leading to the backyard and a lovely Gazebo to enjoy quiet time to read or enjoy the scenery. All this and NO HOA!
Close to East Penn Schools and shopping. Great location! Call today for your personal tour.
Contact an agent
Home facts
- Year built:2006
- Listing ID #:761484
- Added:55 day(s) ago
- Updated:September 25, 2025 at 02:55 PM
Rooms and interior
- Bedrooms:3
- Total bathrooms:3
- Full bathrooms:2
- Half bathrooms:1
- Living area:2,298 sq. ft.
Heating and cooling
- Cooling:Central Air
- Heating:Forced Air, Gas
Structure and exterior
- Roof:Asphalt, Fiberglass
- Year built:2006
- Building area:2,298 sq. ft.
- Lot area:0.21 Acres
Schools
- High school:Emmaus
- Middle school:Eyer
- Elementary school:Willow Lane
Utilities
- Water:Public
- Sewer:Public Sewer
Finances and disclosures
- Price:$469,900
- Price per sq. ft.:$204.48
- Tax amount:$6,229
New listings near 2073 Rolling Meadow Drive
- New
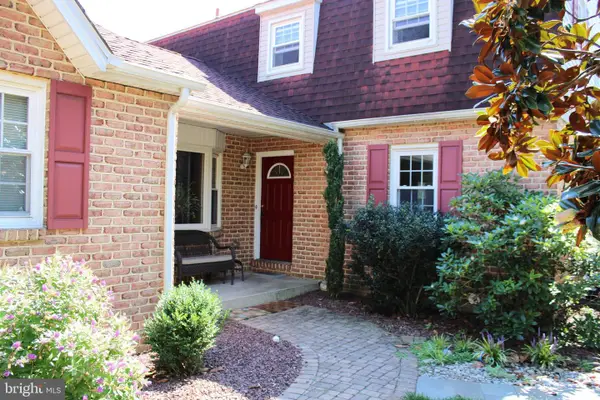 $514,900Active4 beds 4 baths2,688 sq. ft.
$514,900Active4 beds 4 baths2,688 sq. ft.1385 Brookside Rd, ALLENTOWN, PA 18106
MLS# PALH2013432Listed by: HOWARD HANNA THE FREDERICK GROUP - New
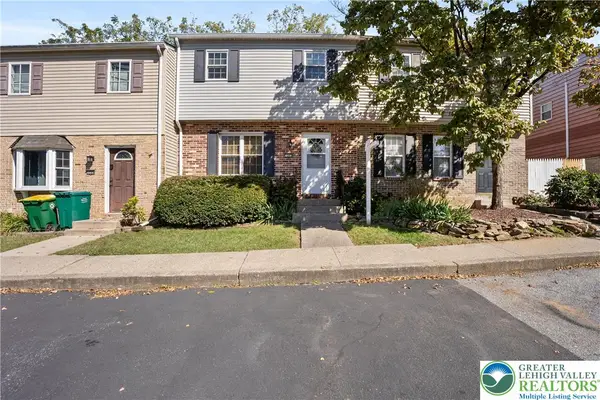 $279,900Active3 beds 2 baths1,180 sq. ft.
$279,900Active3 beds 2 baths1,180 sq. ft.1203 Eagle Street, Lower Macungie Twp, PA 18106
MLS# 765348Listed by: WEICHERT REALTORS - ALLENTOWN - New
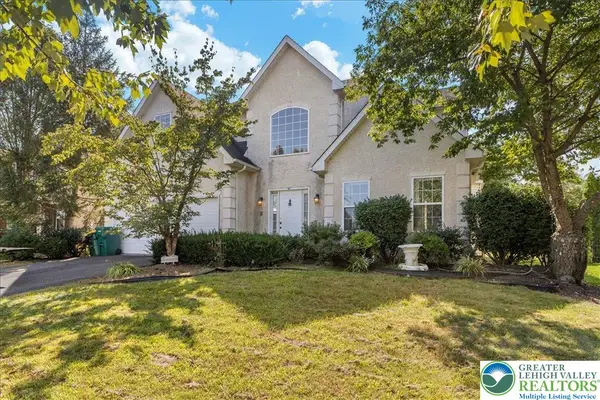 $595,000Active4 beds 3 baths2,906 sq. ft.
$595,000Active4 beds 3 baths2,906 sq. ft.6832 Scenic View Drive, Lower Macungie Twp, PA 18062
MLS# 765250Listed by: PARKHILL REALTY - Open Sat, 1 to 3pmNew
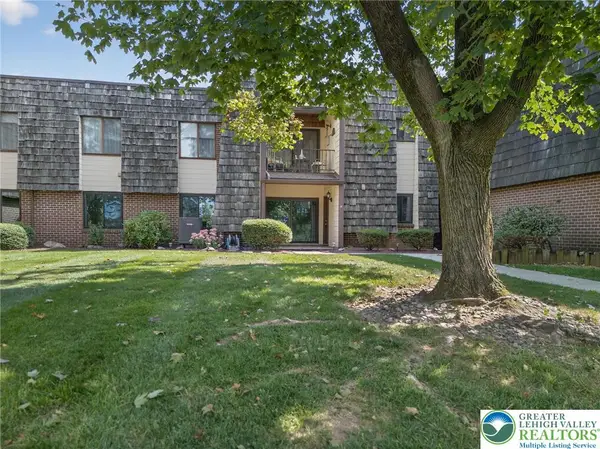 $299,000Active3 beds 2 baths1,554 sq. ft.
$299,000Active3 beds 2 baths1,554 sq. ft.977 Village Round #A, Lower Macungie Twp, PA 18106
MLS# 761706Listed by: COLDWELL BANKER HEARTHSIDE - Coming SoonOpen Sat, 11am to 1pm
 $389,900Coming Soon3 beds 3 baths
$389,900Coming Soon3 beds 3 baths5192 Spring Ridge Dr E, MACUNGIE, PA 18062
MLS# PALH2013364Listed by: REDFIN CORPORATION - Coming Soon
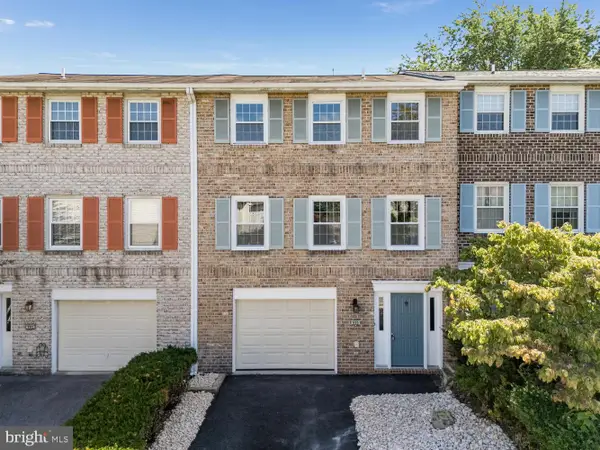 $359,900Coming Soon3 beds 3 baths
$359,900Coming Soon3 beds 3 baths999 Barnside Rd, ALLENTOWN, PA 18103
MLS# PALH2013392Listed by: COLDWELL BANKER RESIDENTIAL BROKERAGE - CLINTON - New
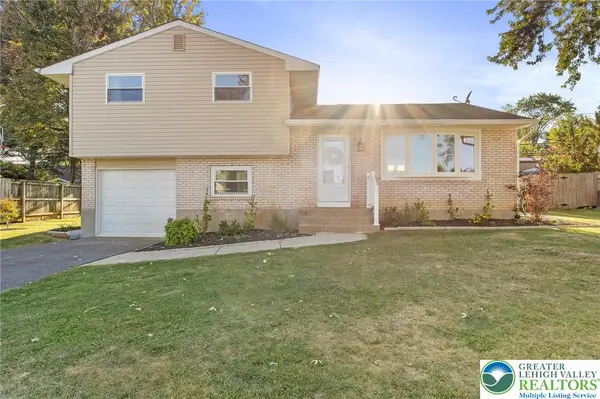 $395,000Active4 beds 2 baths1,789 sq. ft.
$395,000Active4 beds 2 baths1,789 sq. ft.1360 Walnut Lane, Lower Macungie Twp, PA 18062
MLS# 765129Listed by: WEICHERT REALTORS - ALLENTOWN - Open Fri, 4 to 6pmNew
 $275,000Active3 beds 2 baths1,424 sq. ft.
$275,000Active3 beds 2 baths1,424 sq. ft.2796 Springhaven Pl, MACUNGIE, PA 18062
MLS# PALH2013362Listed by: WEICHERT REALTORS - New
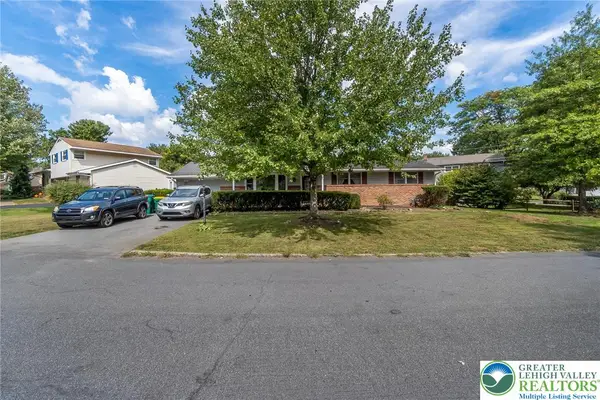 $380,000Active3 beds 1 baths1,500 sq. ft.
$380,000Active3 beds 1 baths1,500 sq. ft.1515 Butternut Lane, Lower Macungie Twp, PA 18062
MLS# 764872Listed by: KELLER WILLIAMS ALLENTOWN - New
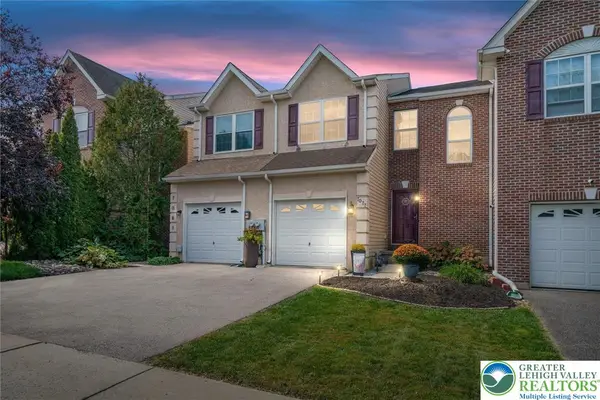 $399,900Active3 beds 3 baths2,762 sq. ft.
$399,900Active3 beds 3 baths2,762 sq. ft.7077 Hunt Drive, Lower Macungie Twp, PA 18062
MLS# 765002Listed by: BETTER HOMES&GARDENS RE VALLEY
