3149 Sheffield Drive, Lower Macungie Township, PA 18049
Local realty services provided by:ERA One Source Realty
3149 Sheffield Drive,Lower Macungie Twp, PA 18049
$742,000
- 5 Beds
- 3 Baths
- 2,813 sq. ft.
- Single family
- Active
Upcoming open houses
- Sun, Sep 2801:00 pm - 03:00 pm
Listed by:debbie reinhard
Office:bhhs fox & roach - allentown
MLS#:764528
Source:PA_LVAR
Price summary
- Price:$742,000
- Price per sq. ft.:$263.78
- Monthly HOA dues:$18.75
About this home
An inviting open floor plan with a neutral palette and abundance of natural light is perfect for everyday living and entertaining. The spacious remodeled kitchen with a large island offering seating, crisp white cabinets, sleek quartz countertops, tile backsplash, under counter lighting, propane gas range, exhaust hood, pot filler, beverage refrigerator and under counter microwave is a true chef's delight. The kitchen opens to a breakfast area with access to the composite deck and a great room with a cozy gas fireplace. Gleaming hardwood floors flow throughout the first floor and a dining room and first floor office provide additional versatility.
Upstairs the primary suite includes hardwood floors, a walk-in closet and an ensuite bath with a private water closet, tile shower, whirlpool tub and double vanity. Four additional bedrooms of which one could be used as a playroom/exercise room and a hall bath complete the second floor.
The walkout/daylight lower level plumbed for a bath-provides endless possibilities for future expansion. Outdoor living is enhanced with a custom composite deck and is perfect for entertaining or relaxing.
Conveniently located to shopping, dining, medical centers and highways.
This home is ready for it's next owner.
Contact an agent
Home facts
- Year built:2017
- Listing ID #:764528
- Added:6 day(s) ago
- Updated:September 25, 2025 at 02:55 PM
Rooms and interior
- Bedrooms:5
- Total bathrooms:3
- Full bathrooms:2
- Half bathrooms:1
- Living area:2,813 sq. ft.
Heating and cooling
- Cooling:Ceiling Fans, Central Air, Zoned
- Heating:Forced Air, Gas, Propane, Zoned
Structure and exterior
- Roof:Asphalt, Fiberglass
- Year built:2017
- Building area:2,813 sq. ft.
- Lot area:0.65 Acres
Schools
- High school:Emmaus
- Middle school:Eyer
- Elementary school:Macungie
Utilities
- Water:Public
- Sewer:Grinder Pump, Public Sewer
Finances and disclosures
- Price:$742,000
- Price per sq. ft.:$263.78
- Tax amount:$11,400
New listings near 3149 Sheffield Drive
- New
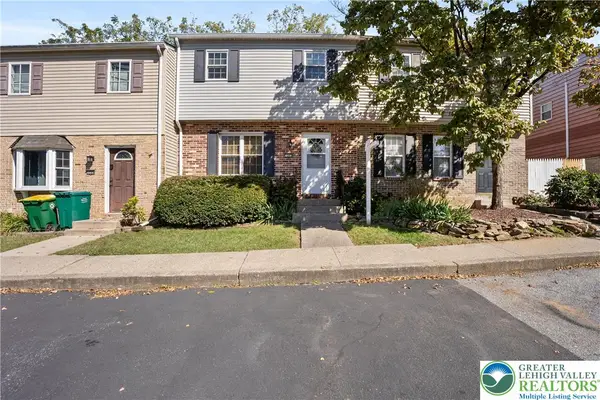 $279,900Active3 beds 2 baths1,180 sq. ft.
$279,900Active3 beds 2 baths1,180 sq. ft.1203 Eagle Street, Lower Macungie Twp, PA 18106
MLS# 765348Listed by: WEICHERT REALTORS - ALLENTOWN - New
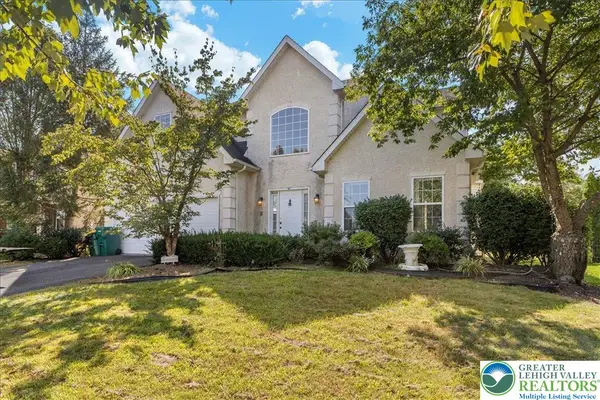 $595,000Active4 beds 3 baths2,906 sq. ft.
$595,000Active4 beds 3 baths2,906 sq. ft.6832 Scenic View Drive, Lower Macungie Twp, PA 18062
MLS# 765250Listed by: PARKHILL REALTY - Open Sat, 1 to 3pmNew
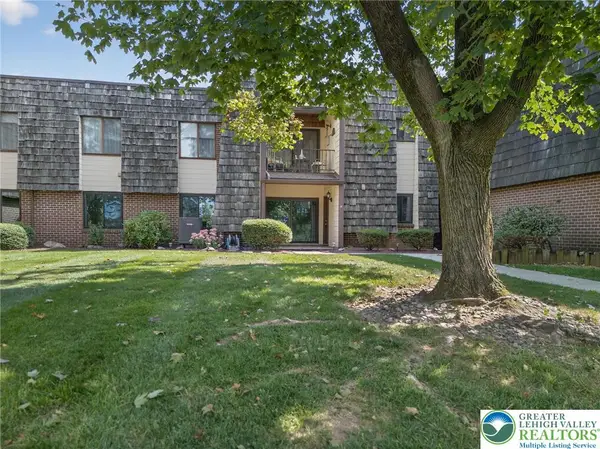 $299,000Active3 beds 2 baths1,554 sq. ft.
$299,000Active3 beds 2 baths1,554 sq. ft.977 Village Round #A, Lower Macungie Twp, PA 18106
MLS# 761706Listed by: COLDWELL BANKER HEARTHSIDE - Coming SoonOpen Sat, 11am to 1pm
 $389,900Coming Soon3 beds 3 baths
$389,900Coming Soon3 beds 3 baths5192 Spring Ridge Dr E, MACUNGIE, PA 18062
MLS# PALH2013364Listed by: REDFIN CORPORATION - Coming Soon
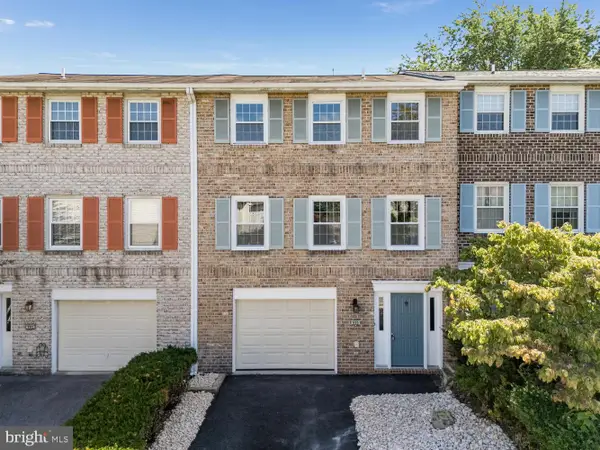 $359,900Coming Soon3 beds 3 baths
$359,900Coming Soon3 beds 3 baths999 Barnside Rd, ALLENTOWN, PA 18103
MLS# PALH2013392Listed by: COLDWELL BANKER RESIDENTIAL BROKERAGE - CLINTON - New
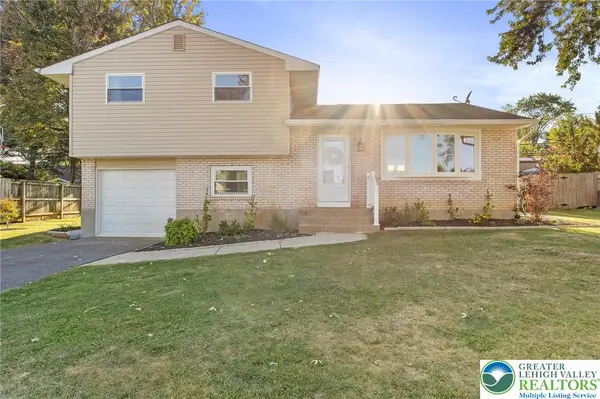 $395,000Active4 beds 2 baths1,789 sq. ft.
$395,000Active4 beds 2 baths1,789 sq. ft.1360 Walnut Lane, Lower Macungie Twp, PA 18062
MLS# 765129Listed by: WEICHERT REALTORS - ALLENTOWN - Open Fri, 4 to 6pmNew
 $275,000Active3 beds 2 baths1,424 sq. ft.
$275,000Active3 beds 2 baths1,424 sq. ft.2796 Springhaven Pl, MACUNGIE, PA 18062
MLS# PALH2013362Listed by: WEICHERT REALTORS - New
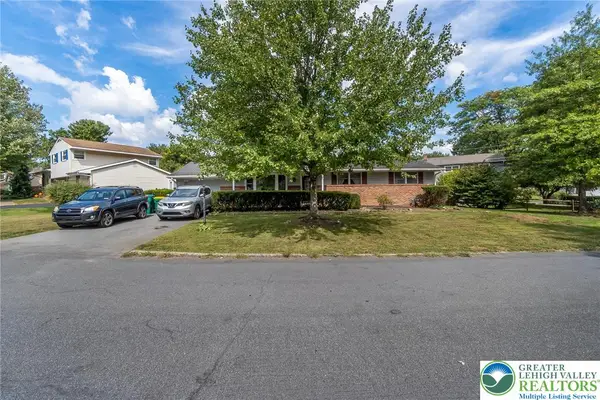 $380,000Active3 beds 1 baths1,500 sq. ft.
$380,000Active3 beds 1 baths1,500 sq. ft.1515 Butternut Lane, Lower Macungie Twp, PA 18062
MLS# 764872Listed by: KELLER WILLIAMS ALLENTOWN - New
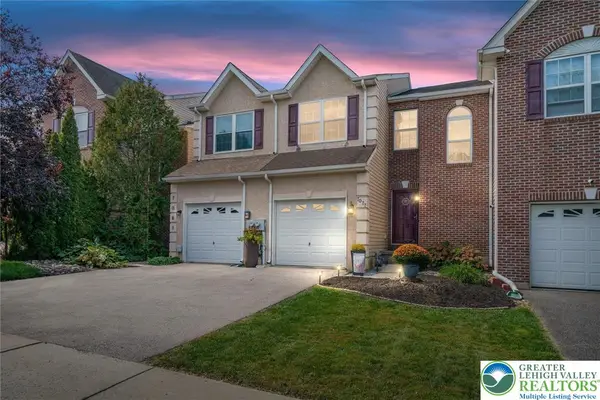 $399,900Active3 beds 3 baths2,762 sq. ft.
$399,900Active3 beds 3 baths2,762 sq. ft.7077 Hunt Drive, Lower Macungie Twp, PA 18062
MLS# 765002Listed by: BETTER HOMES&GARDENS RE VALLEY
