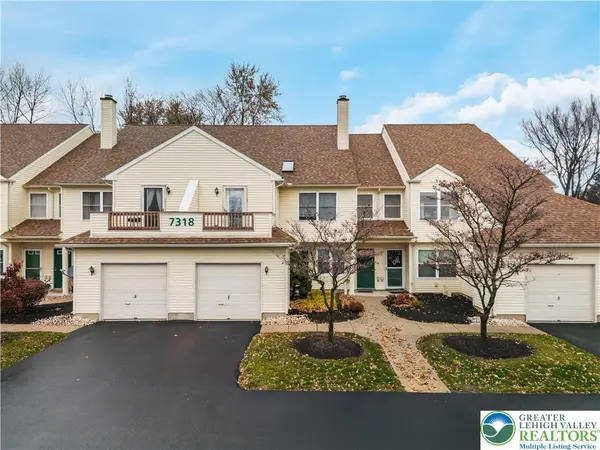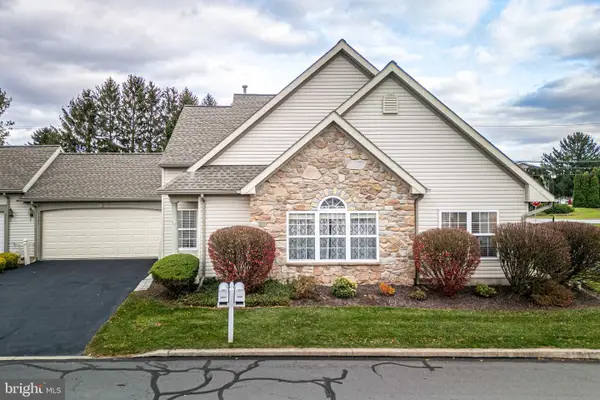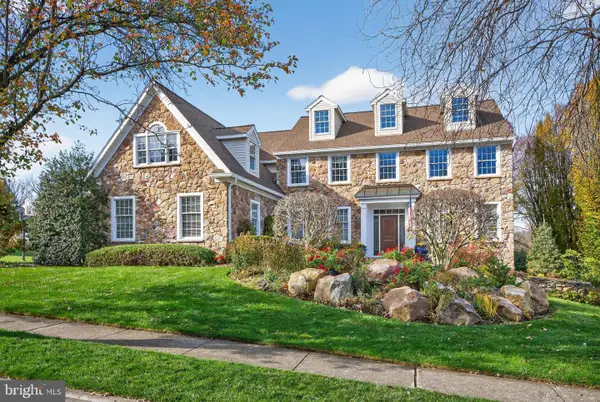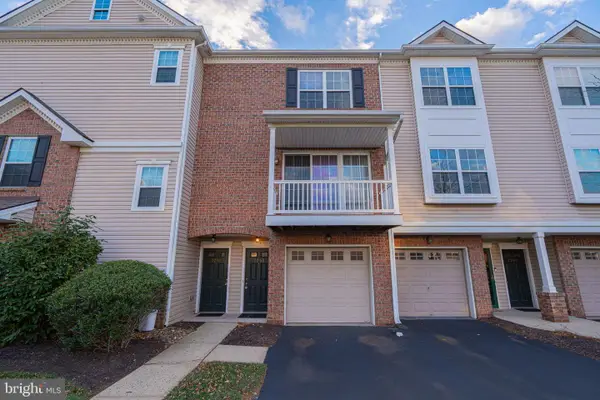5673 Wedge Lane, Lower Macungie Township, PA 18106
Local realty services provided by:ERA One Source Realty
5673 Wedge Lane,Lower Macungie Twp, PA 18106
$315,000
- 3 Beds
- 3 Baths
- 1,300 sq. ft.
- Townhouse
- Active
Listed by: jason reynolds
Office: light house realty lv llc.
MLS#:768489
Source:PA_LVAR
Price summary
- Price:$315,000
- Price per sq. ft.:$242.31
About this home
Welcome to 5673 Wedge Ln, a beautifully updated END-UNIT townhome with 3 bedrooms and 2.5 bathrooms located in the highly sought-after Shepherd Hills neighborhood in Lower Macungie Township and within the East Penn School District. Enjoy a prime location on the Shepherd Hills Golf Club, just minutes from top-rated shops, restaurants, and major commuter routes. Central AC & No HOA fees!!! The first floor features an open-concept living and dining area with refinished hardwood flooring throughout. The fully renovated kitchen includes white shaker cabinets, quartz countertops, a tile backsplash, and stainless steel appliances. A convenient half bath is also located on this level, and from the kitchen, you can step out to a deck and small fenced yard, perfect for relaxing or entertaining. Upstairs, the second floor offers three spacious bedrooms, all with refinished hardwood floors. The primary suite includes a private full bathroom with a new vanity, mirror, and shower, while the hall bathroom has also been completely updated with a new vanity, LVP flooring, and a tub/shower combo. This is a Homerun Home Solutions Certified Pre-Owned Home, designed to give buyers total confidence when purchasing a renovated home. Each Certified Home has been professionally inspected prior to listing, with the full home inspection report available upfront so buyers can review it before making an offer. Every home also includes a 1-year whole-home warranty through American Home Shield.
Contact an agent
Home facts
- Year built:1974
- Listing ID #:768489
- Added:1 day(s) ago
- Updated:November 21, 2025 at 01:05 PM
Rooms and interior
- Bedrooms:3
- Total bathrooms:3
- Full bathrooms:2
- Half bathrooms:1
- Living area:1,300 sq. ft.
Heating and cooling
- Cooling:Central Air
- Heating:Electric, Forced Air
Structure and exterior
- Roof:Asphalt, Fiberglass
- Year built:1974
- Building area:1,300 sq. ft.
- Lot area:0.1 Acres
Utilities
- Water:Public
- Sewer:Public Sewer
Finances and disclosures
- Price:$315,000
- Price per sq. ft.:$242.31
- Tax amount:$3,534
New listings near 5673 Wedge Lane
- New
 $189,500Active1 beds 1 baths1,069 sq. ft.
$189,500Active1 beds 1 baths1,069 sq. ft.997 Village Round #k, Allentown City, PA 18106
MLS# 768464Listed by: KELLER WILLIAMS ALLENTOWN - Coming Soon
 $189,500Coming Soon1 beds 1 baths
$189,500Coming Soon1 beds 1 baths997-k Village Round, ALLENTOWN, PA 18106
MLS# PALH2013976Listed by: KELLER WILLIAMS REAL ESTATE - ALLENTOWN - New
 $269,900Active2 beds 2 baths1,268 sq. ft.
$269,900Active2 beds 2 baths1,268 sq. ft.7316 Sauerkraut Lane #E, Lower Macungie Twp, PA 18062
MLS# 768366Listed by: WEICHERT REALTORS - Open Sat, 11am to 2pmNew
 $494,900Active4 beds 4 baths2,688 sq. ft.
$494,900Active4 beds 4 baths2,688 sq. ft.1385 Brookside Road, Lower Macungie Twp, PA 18106
MLS# 768394Listed by: HOWARDHANNA THEFREDERICKGROUP - Open Sat, 12 to 2pmNew
 $375,000Active2 beds 2 baths
$375,000Active2 beds 2 baths2845 Donegal Dr, MACUNGIE, PA 18062
MLS# PALH2013960Listed by: KELLER WILLIAMS REAL ESTATE - BETHLEHEM - New
 $325,000Active3 beds 2 baths1,840 sq. ft.
$325,000Active3 beds 2 baths1,840 sq. ft.1270 Minesite Road, Allentown City, PA 18103
MLS# 768292Listed by: REAL OF PENNSYLVANIA - Open Sat, 11am to 1pmNew
 $925,000Active4 beds 4 baths4,878 sq. ft.
$925,000Active4 beds 4 baths4,878 sq. ft.2056 Autumn Ridge Rd, MACUNGIE, PA 18062
MLS# PALH2013950Listed by: BHHS FOX & ROACH-MACUNGIE - New
 $300,000Active2 beds 3 baths1,602 sq. ft.
$300,000Active2 beds 3 baths1,602 sq. ft.7230 Pioneer Dr, MACUNGIE, PA 18062
MLS# PALH2013958Listed by: RE/MAX REAL ESTATE-ALLENTOWN - New
 $349,900Active3 beds 3 baths1,932 sq. ft.
$349,900Active3 beds 3 baths1,932 sq. ft.1045 Barnside Road, Allentown City, PA 18103
MLS# 768253Listed by: BHHS FOX & ROACH - ALLENTOWN
