6903 Lincoln Drive, Lower Macungie Township, PA 18062
Local realty services provided by:ERA One Source Realty
6903 Lincoln Drive,Lower Macungie Twp, PA 18062
$569,900
- 5 Beds
- 3 Baths
- 2,875 sq. ft.
- Single family
- Active
Listed by: brandon urzua, paula j. meilinger
Office: bhhs fox & roach macungie
MLS#:761333
Source:PA_LVAR
Price summary
- Price:$569,900
- Price per sq. ft.:$198.23
About this home
Welcome to this spacious 5-bedroom, 3-bath colonial in the desirable Hills at Lockridge community, located in Lower Macungie Township and East Penn School District. With nearly 2,875 sq ft of living space, this original-owner home offers a flexible layout and endless potential. The bright two-story foyer opens to a great room with soaring ceilings, hardwood floors, and oversized windows. The main level also features a formal dining room, separate family room, convenient mud/laundry room, and a first-floor bedroom with full bath—perfect for guests or multigenerational living. The kitchen includes a center island and sliding doors to the backyard. Upstairs, retreat to the expansive primary suite with a walk-in closet and an ensuite bath boasting a tub, walk-in shower, and dual vanities. The second bedroom also features a walk-in closet, and the third and fourth bedrooms are generously sized. A third full bathroom completes the upper level. The full, unfinished basement offers tons of potential for added living space, or storage galore. The 2-car garage provides additional storage and functionality. This original-owner gem has strong bones and timeless potential—ready for your personal updates and modern vision. Ideally located just minutes from parks, restaurants, grocery stores, and shopping centers, this home offers both convenience and value. Schedule your showing today!
Contact an agent
Home facts
- Year built:2004
- Listing ID #:761333
- Added:152 day(s) ago
- Updated:December 22, 2025 at 04:02 PM
Rooms and interior
- Bedrooms:5
- Total bathrooms:3
- Full bathrooms:3
- Living area:2,875 sq. ft.
Heating and cooling
- Cooling:Central Air
- Heating:Forced Air, Gas
Structure and exterior
- Roof:Asphalt, Fiberglass
- Year built:2004
- Building area:2,875 sq. ft.
- Lot area:0.18 Acres
Utilities
- Water:Public
- Sewer:Public Sewer
Finances and disclosures
- Price:$569,900
- Price per sq. ft.:$198.23
- Tax amount:$6,663
New listings near 6903 Lincoln Drive
- New
 $255,000Active1 beds 1 baths930 sq. ft.
$255,000Active1 beds 1 baths930 sq. ft.3009 Aronimink Place, Lower Macungie Twp, PA 18062
MLS# 769576Listed by: IRONVALLEY RE OF LEHIGH VALLEY - New
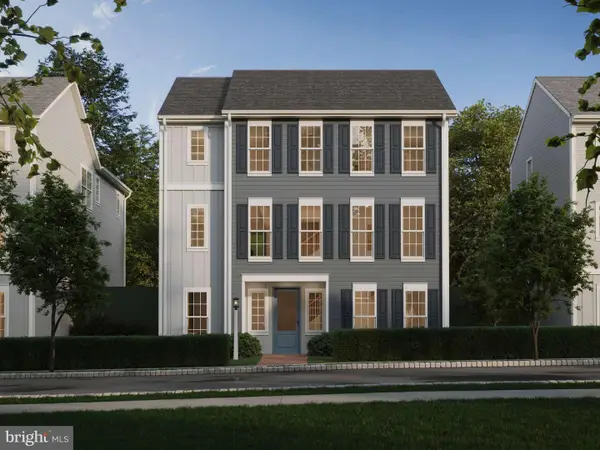 $519,990Active4 beds 3 baths2,637 sq. ft.
$519,990Active4 beds 3 baths2,637 sq. ft.3119 Overlook Dr, MECHANICSBURG, PA 17055
MLS# PACB2049356Listed by: CYGNET REAL ESTATE INC. - New
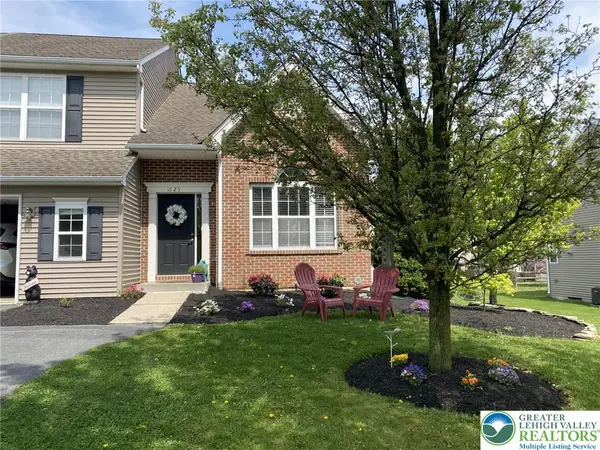 $439,000Active4 beds 3 baths2,348 sq. ft.
$439,000Active4 beds 3 baths2,348 sq. ft.1525 Cambridge Drive, Lower Macungie Twp, PA 18062
MLS# 769329Listed by: MAIN STREET RE PARTNERS - New
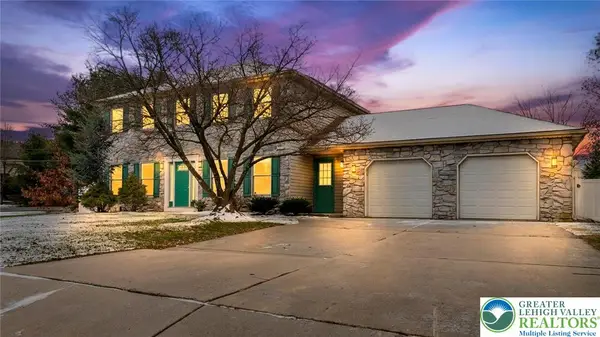 $549,900Active4 beds 4 baths3,241 sq. ft.
$549,900Active4 beds 4 baths3,241 sq. ft.5770 Fresh Meadow Drive, Lower Macungie Twp, PA 18062
MLS# 769393Listed by: BHGRE VALLEY PARTNERS - New
 $989,000Active5 beds 4 baths3,948 sq. ft.
$989,000Active5 beds 4 baths3,948 sq. ft.2362 Cross Creek Road, Lower Macungie Twp, PA 18062
MLS# 769306Listed by: WEICHERT REALTORS - ALLENTOWN 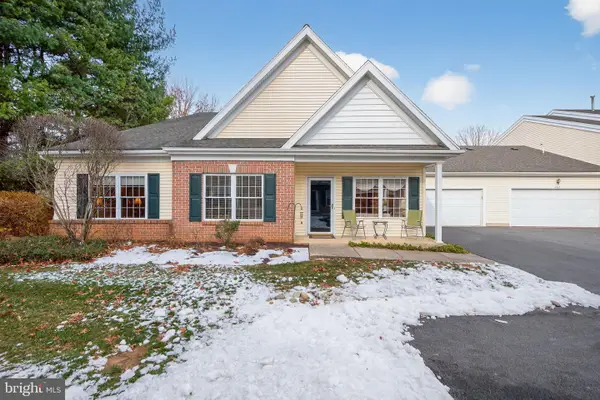 $382,000Pending2 beds 2 baths1,681 sq. ft.
$382,000Pending2 beds 2 baths1,681 sq. ft.4860 Derby Ln, MACUNGIE, PA 18062
MLS# PALH2014124Listed by: GLOCKER & COMPANY-BOYERTOWN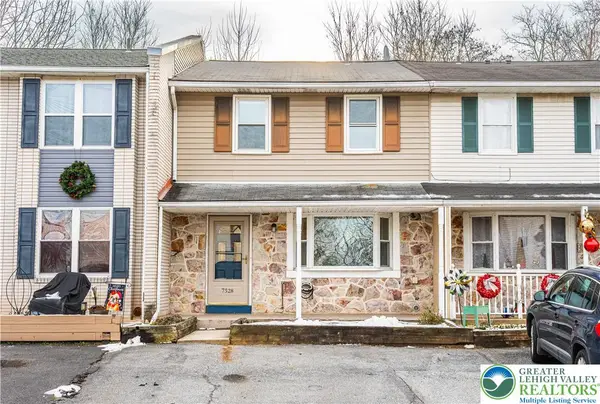 $305,000Active3 beds 3 baths1,520 sq. ft.
$305,000Active3 beds 3 baths1,520 sq. ft.7528 Buttercup Road, Lower Macungie Twp, PA 18062
MLS# 769113Listed by: MORGANELLI PROPERTIES LLC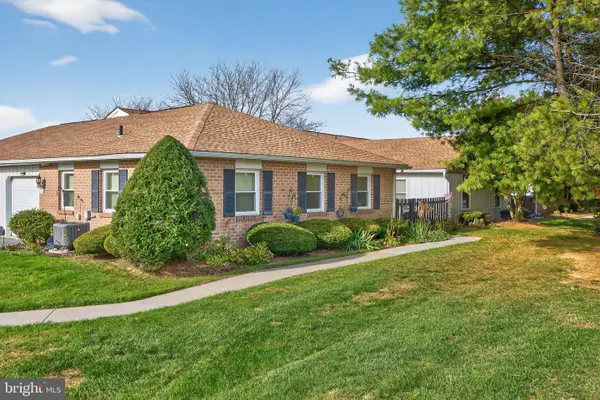 $340,000Pending2 beds 2 baths1,519 sq. ft.
$340,000Pending2 beds 2 baths1,519 sq. ft.5743 Whitemarsh Dr, MACUNGIE, PA 18062
MLS# PALH2014116Listed by: BHHS FOX & ROACH-MACUNGIE $433,120Active3 beds 3 baths1,969 sq. ft.
$433,120Active3 beds 3 baths1,969 sq. ft.8215 Alexander Court, Upper Macungie Twp, PA 18031
MLS# 769092Listed by: D. R. HORTON REALTY OF PA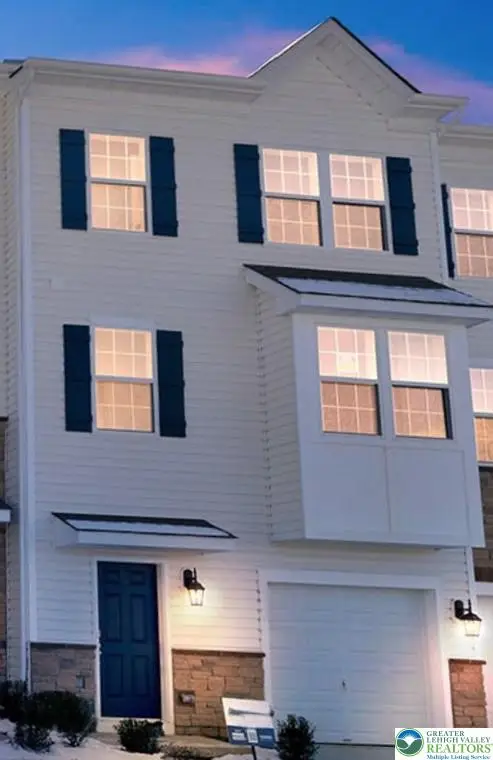 $435,120Active3 beds 3 baths1,969 sq. ft.
$435,120Active3 beds 3 baths1,969 sq. ft.8213 Alexander Court, Upper Macungie Twp, PA 18031
MLS# 769093Listed by: D. R. HORTON REALTY OF PA
