7458 Scenic View Drive, Lower Macungie Township, PA 18062
Local realty services provided by:ERA One Source Realty
7458 Scenic View Drive,Lower Macungie Twp, PA 18062
$565,000
- 4 Beds
- 3 Baths
- 2,773 sq. ft.
- Single family
- Active
Listed by:christal smith
Office:re/max supreme
MLS#:765544
Source:PA_LVAR
Price summary
- Price:$565,000
- Price per sq. ft.:$203.75
About this home
Stunning 4-Bedroom Home in East Penn School District with Modern Features and Outdoor Retreat!
Welcome to this beautifully maintained 4-bedroom, 2.5-bath home, offering over 2,700 sq. ft. of comfortable and thoughtfully designed living space. The heart of the home is the spacious kitchen, featuring granite countertops, a farmhouse sink, and a large pantry, perfect for both everyday meals and entertaining guests. First-floor laundry adds convenience to the functional layout, making daily living effortless.
Natural light fills the open living areas, highlighting the warm and inviting atmosphere. Upstairs, you’ll find generously sized bedrooms, including a primary suite with ample closet space and a well-appointed ensuite bath. Enjoy the peace of mind provided by a newer roof installed in 2020.
Step outside to your own private retreat! The fenced backyard provides plenty of room for entertaining or gardening, while the deck with covered pergola is perfect for outdoor dining or relaxing in the shade. Whether hosting gatherings or enjoying quiet evenings, this outdoor space is both functional and inviting.
This home combines excellent an blend of modern updates, spacious living areas, and charming outdoor amenities. Truly move-in ready, it’s a home where comfort, style, and functionality come together—inside and out!
Contact an agent
Home facts
- Year built:2005
- Listing ID #:765544
- Added:4 day(s) ago
- Updated:October 06, 2025 at 10:09 AM
Rooms and interior
- Bedrooms:4
- Total bathrooms:3
- Full bathrooms:2
- Half bathrooms:1
- Living area:2,773 sq. ft.
Heating and cooling
- Cooling:Ceiling Fans, Central Air
- Heating:Forced Air, Gas
Structure and exterior
- Roof:Asphalt, Fiberglass
- Year built:2005
- Building area:2,773 sq. ft.
- Lot area:0.2 Acres
Utilities
- Water:Public
- Sewer:Public Sewer
Finances and disclosures
- Price:$565,000
- Price per sq. ft.:$203.75
- Tax amount:$6,772
New listings near 7458 Scenic View Drive
- New
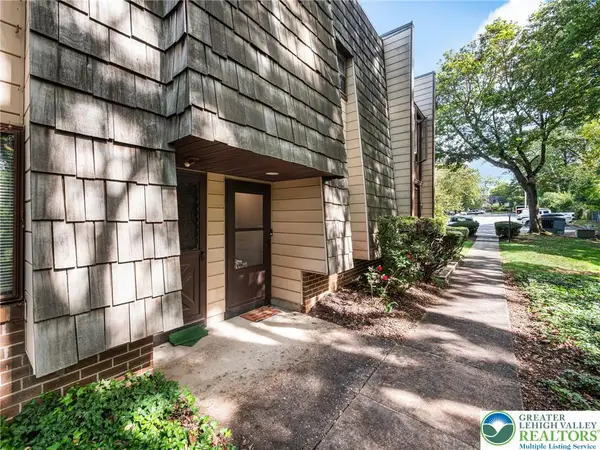 $217,000Active2 beds 2 baths1,290 sq. ft.
$217,000Active2 beds 2 baths1,290 sq. ft.1015 Village Round #106, Lower Macungie Twp, PA 18106
MLS# 765919Listed by: BETTER HOMES&GARDENS RE VALLEY - New
 $420,000Active4 beds 3 baths2,356 sq. ft.
$420,000Active4 beds 3 baths2,356 sq. ft.2896 Willow Ln, MACUNGIE, PA 18062
MLS# PALH2013524Listed by: BHHS FOX & ROACH-MACUNGIE - New
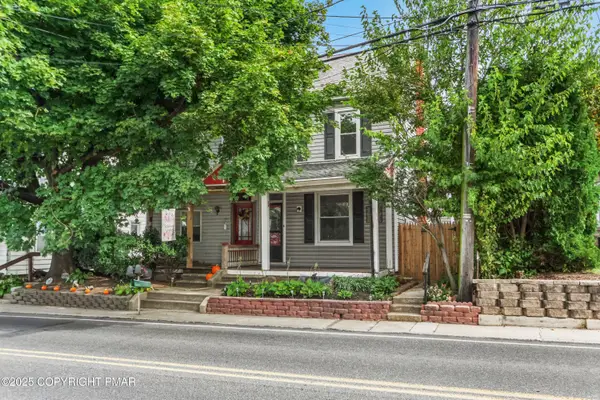 $250,000Active4 beds 2 baths1,940 sq. ft.
$250,000Active4 beds 2 baths1,940 sq. ft.917 Brookside Road, Allentown, PA 18106
MLS# PM-136249Listed by: KELLER WILLIAMS REAL ESTATE - NORTHAMPTON CO - New
 $295,000Active3 beds 2 baths1,644 sq. ft.
$295,000Active3 beds 2 baths1,644 sq. ft.2834 Springhaven Pl, MACUNGIE, PA 18062
MLS# PALH2013496Listed by: RE/MAX CENTRE REALTORS - New
 $395,000Active3 beds 3 baths2,428 sq. ft.
$395,000Active3 beds 3 baths2,428 sq. ft.1459 Mohr Cir, MACUNGIE, PA 18062
MLS# PALH2013518Listed by: CENTURY 21 KEIM REALTORS - New
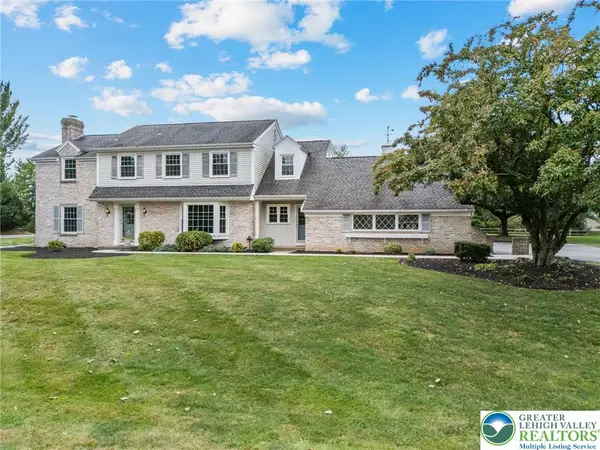 $629,900Active5 beds 3 baths4,300 sq. ft.
$629,900Active5 beds 3 baths4,300 sq. ft.2518 Stanford Circle, Lower Macungie Twp, PA 18049
MLS# 765638Listed by: IRONVALLEY RE OF LEHIGH VALLEY - New
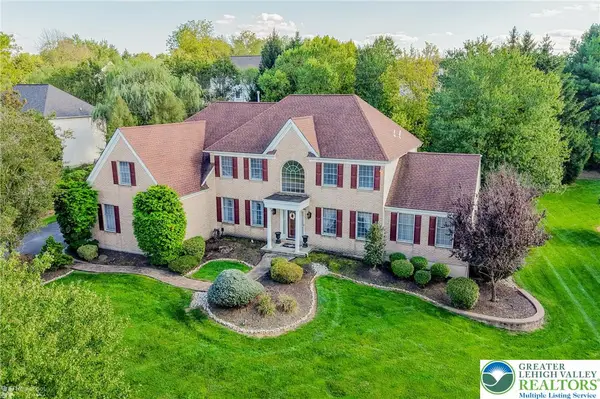 $835,000Active5 beds 2 baths4,152 sq. ft.
$835,000Active5 beds 2 baths4,152 sq. ft.1991 Autumn Ridge Road, Lower Macungie Twp, PA 18062
MLS# 764953Listed by: IRONVALLEY RE OF LEHIGH VALLEY - New
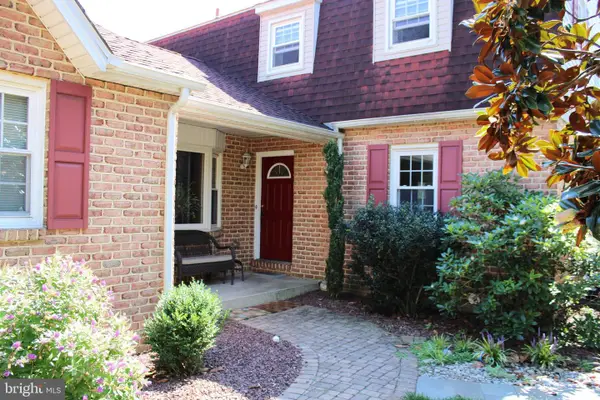 $514,900Active4 beds 4 baths2,688 sq. ft.
$514,900Active4 beds 4 baths2,688 sq. ft.1385 Brookside Rd, ALLENTOWN, PA 18106
MLS# PALH2013432Listed by: HOWARD HANNA THE FREDERICK GROUP  $389,900Pending3 beds 3 baths1,750 sq. ft.
$389,900Pending3 beds 3 baths1,750 sq. ft.5192 Spring Ridge Dr E, MACUNGIE, PA 18062
MLS# PALH2013364Listed by: REDFIN CORPORATION
