870 Harleysville Pike, Lower Salford, PA 19438
Local realty services provided by:ERA One Source Realty
870 Harleysville Pike,Lower Salford Twp, PA 19438
$798,900
- 4 Beds
- 3 Baths
- 4,928 sq. ft.
- Single family
- Active
Listed by: kevin s. diehl
Office: smart way america realty
MLS#:763888
Source:PA_LVAR
Price summary
- Price:$798,900
- Price per sq. ft.:$162.11
About this home
Look no further! Stunning 4 BR, 2.5 BA Colonial, across from the prestigious Lederach Golf Course, just a mile from the vibrant shops and restaurants of charming Skippack Village . Close to the turnpike exchange for quick access . Enter through a soaring two-story foyer, flanked by a sophisticated living room and dining room, with gleaming hardwood floors flowing throughout the main level. The gourmet kitchen is a showstopper, featuring a striking island with contrasting cabinetry, lustrous granite countertops, propane cooktop, stainless steel sink, built-in microwave, dishwasher, and included refrigerator. The sunlit breakfast room, framed by a wall of windows, opens to a backyard , mature shrubs ensure ultimate privacy. This resort-like retreat will make every day feel like a vacation.Inside, the family room boasts a custom fireplace . Powder room and a laundry room on the main floor. Upstairs, four spacious bedrooms offer generous closets. The owner’s suite is a true sanctuary, featuring a sitting area, vaulted ceiling, walk-in closets, en-suite bath with a luxurious shower and double vanity. A stylish hall bath serves the additional bedrooms.Additional highlights a full unfinished basement with an egress and a 3-car side-entry garage with opener and interior access.
Contact an agent
Home facts
- Year built:2003
- Listing ID #:763888
- Added:156 day(s) ago
- Updated:February 10, 2026 at 04:06 PM
Rooms and interior
- Bedrooms:4
- Total bathrooms:3
- Full bathrooms:2
- Half bathrooms:1
- Living area:4,928 sq. ft.
Heating and cooling
- Cooling:Central Air
- Heating:Forced Air, Gas
Structure and exterior
- Roof:Metal, Shingle, Wood
- Year built:2003
- Building area:4,928 sq. ft.
- Lot area:0.01 Acres
Schools
- High school:Souderton
Utilities
- Water:Public
- Sewer:Septic Tank
Finances and disclosures
- Price:$798,900
- Price per sq. ft.:$162.11
- Tax amount:$14,568
New listings near 870 Harleysville Pike
- Coming Soon
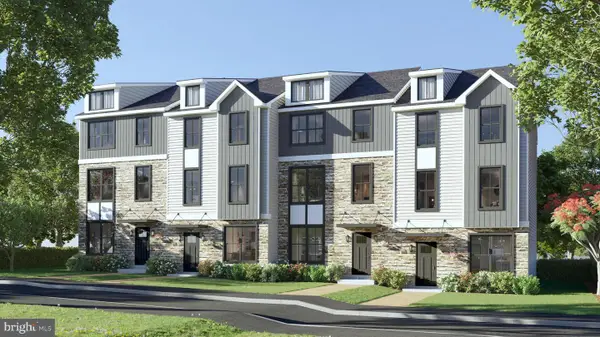 $513,020Coming Soon3 beds 3 baths
$513,020Coming Soon3 beds 3 baths133 Cobblestone Dr #jw4-23, HARLEYSVILLE, PA 19438
MLS# PAMC2166968Listed by: RUDY AMELIO REAL ESTATE 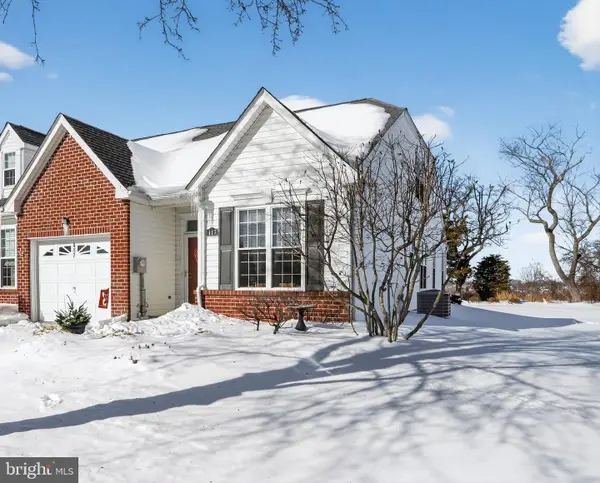 $373,900Pending2 beds 2 baths1,248 sq. ft.
$373,900Pending2 beds 2 baths1,248 sq. ft.417 Ruth Ct, HARLEYSVILLE, PA 19438
MLS# PAMC2166856Listed by: SANFORD ALDERFER REAL ESTATE- New
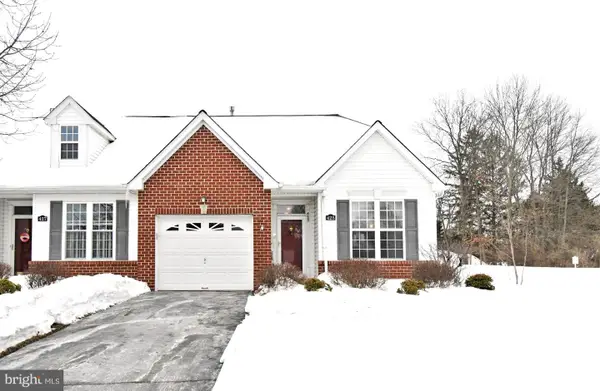 $374,900Active2 beds 3 baths1,498 sq. ft.
$374,900Active2 beds 3 baths1,498 sq. ft.425 Ruth Court, HARLEYSVILLE, PA 19438
MLS# PAMC2166658Listed by: RE/MAX CENTRAL - LANSDALE - Open Sun, 1 to 3pm
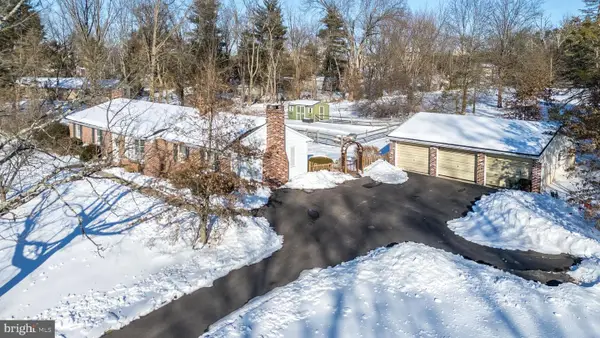 $525,000Pending4 beds 3 baths1,771 sq. ft.
$525,000Pending4 beds 3 baths1,771 sq. ft.494 Stover Rd, HARLEYSVILLE, PA 19438
MLS# PAMC2166654Listed by: KELLER WILLIAMS REAL ESTATE-MONTGOMERYVILLE 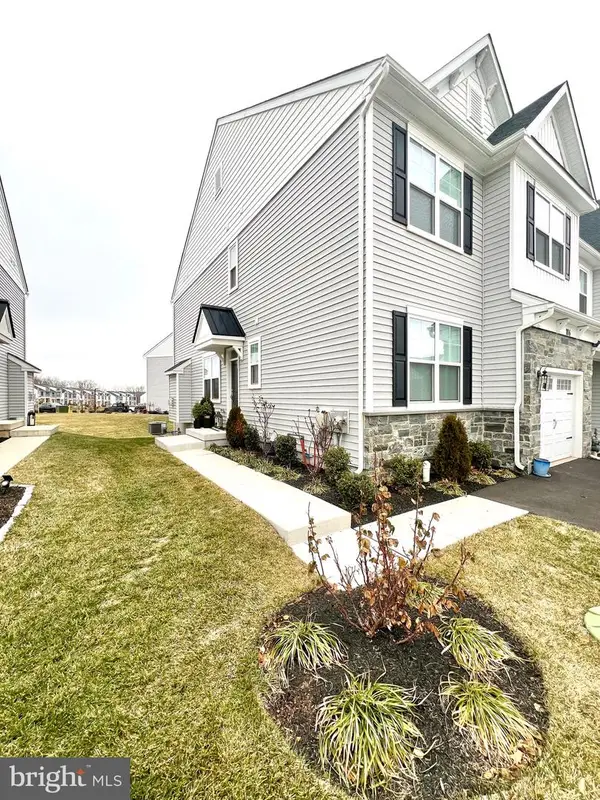 $729,900Active4 beds 4 baths2,488 sq. ft.
$729,900Active4 beds 4 baths2,488 sq. ft.106 Charles Ln, HARLEYSVILLE, PA 19438
MLS# PAMC2165782Listed by: WEICHERT, REALTORS - CORNERSTONE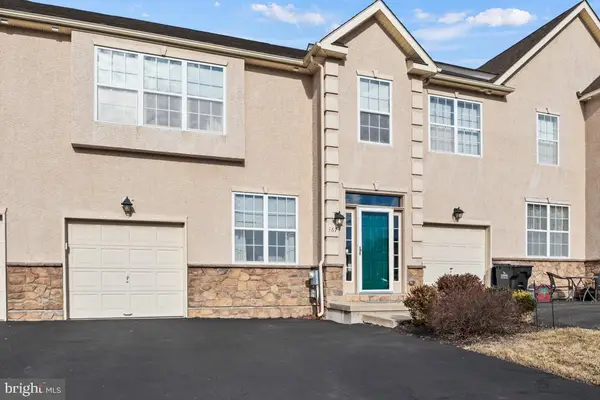 $485,000Pending3 beds 3 baths1,894 sq. ft.
$485,000Pending3 beds 3 baths1,894 sq. ft.367 Manor Cir, HARLEYSVILLE, PA 19438
MLS# PAMC2165736Listed by: KELLER WILLIAMS REAL ESTATE-MONTGOMERYVILLE $489,000Active3 beds 3 baths1,867 sq. ft.
$489,000Active3 beds 3 baths1,867 sq. ft.417 #2 Asha Way, HARLEYSVILLE, PA 19438
MLS# PAMC2165644Listed by: HOWARD HANNA REAL ESTATE SERVICES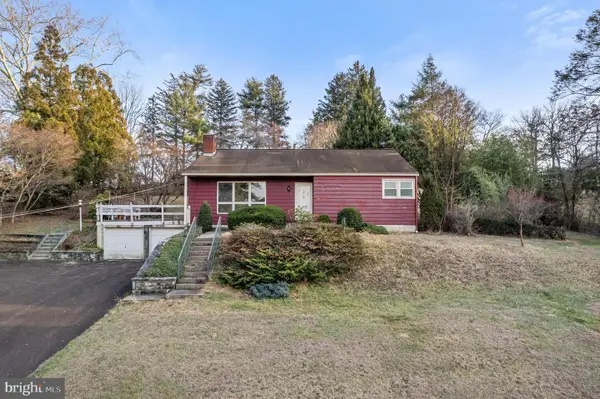 $350,000Pending2 beds 1 baths1,369 sq. ft.
$350,000Pending2 beds 1 baths1,369 sq. ft.558 Camp Wawa Rd, LEDERACH, PA 19450
MLS# PAMC2163964Listed by: RE/MAX RELIANCE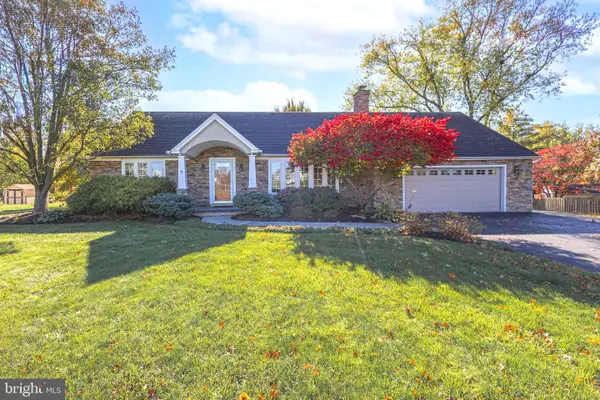 $595,000Pending4 beds 2 baths2,812 sq. ft.
$595,000Pending4 beds 2 baths2,812 sq. ft.532 Gruber Rd, HARLEYSVILLE, PA 19438
MLS# PAMC2164420Listed by: RE/MAX CENTRAL - LANSDALE- Open Sun, 12 to 2pm
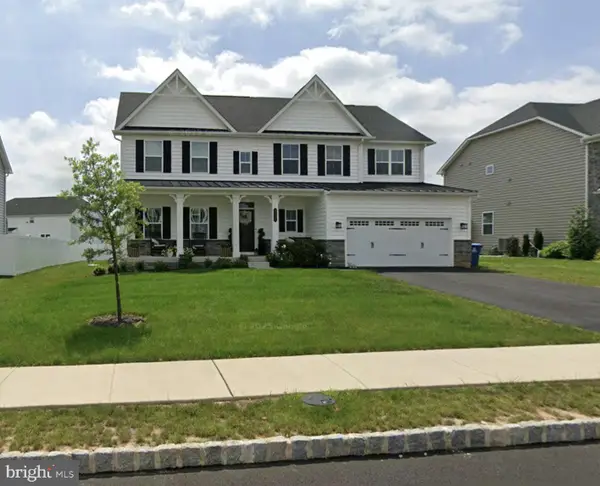 $914,999Active4 beds 4 baths4,030 sq. ft.
$914,999Active4 beds 4 baths4,030 sq. ft.3225 Carina St, SOUDERTON, PA 18964
MLS# PAMC2164808Listed by: OPUS ELITE REAL ESTATE

