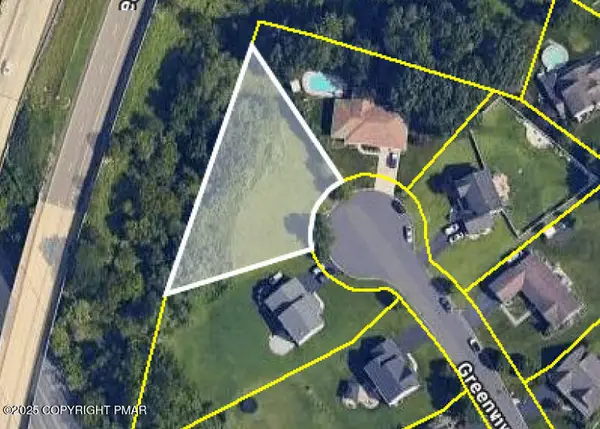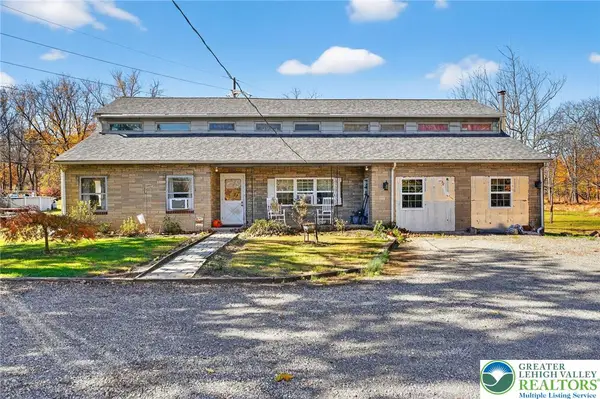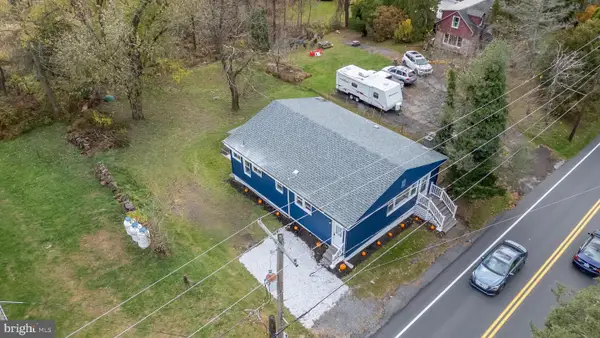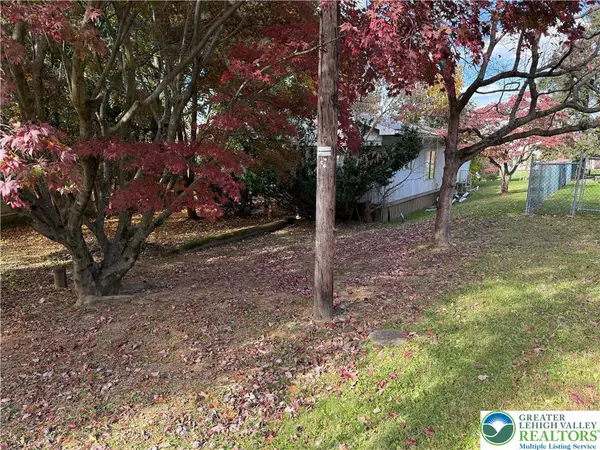1997 West Point Drive, Lower Saucon Township, PA 18015
Local realty services provided by:ERA One Source Realty
Listed by: pat miller
Office: ilehighvalley real estate
MLS#:765074
Source:PA_LVAR
Price summary
- Price:$849,900
- Price per sq. ft.:$194.04
About this home
Welcome to this distinguished colonial in the acclaimed Saucon Valley School District.
Set on nearly an acre in a peaceful cul-de-sac, this elegant home blends classic colonial architecture with thoughtful modern updates across more than 4,000 square feet of living space.
Inside, discover 4 spacious bedrooms, 3.5 bathrooms, and sun-filled living areas that balance comfort and style. The inviting foyer opens to gracious formal rooms with timeless charm, while the open-concept kitchen, dining, and family room flow seamlessly—perfect for everyday living and entertaining.
The primary suite offers a relaxing retreat with generous closets and a spa-inspired bath. Additional bedrooms provide flexible space for family, guests, or a home office.
The unfinished basement, featuring high ceilings, presents endless possibilities for a future home theater, gym, or recreation area.
Outdoors, enjoy a private backyard oasis with a spacious patio—ideal for outdoor dining, gardening, or play.
Located near Saucon Valley Country Club, The Promenade Shops, Lehigh University, St. Luke’s Hospital, and downtown Bethlehem, this home offers a perfect blend of privacy, convenience, and timeless appeal.
Contact an agent
Home facts
- Year built:1991
- Listing ID #:765074
- Added:107 day(s) ago
- Updated:January 08, 2026 at 04:11 PM
Rooms and interior
- Bedrooms:4
- Total bathrooms:4
- Full bathrooms:3
- Half bathrooms:1
- Living area:4,380 sq. ft.
Heating and cooling
- Cooling:Central Air
- Heating:Electric
Structure and exterior
- Roof:Asphalt, Fiberglass
- Year built:1991
- Building area:4,380 sq. ft.
- Lot area:0.94 Acres
Utilities
- Water:Public
- Sewer:Septic Tank
Finances and disclosures
- Price:$849,900
- Price per sq. ft.:$194.04
- Tax amount:$11,341
New listings near 1997 West Point Drive
- New
 $875,000Active3.9 Acres
$875,000Active3.9 Acres1578 Hafler Rd, BETHLEHEM, PA 18015
MLS# PANH2009162Listed by: CAROL C DOREY REAL ESTATE - Open Sat, 12 to 2pmNew
 $349,900Active3 beds 2 baths1,932 sq. ft.
$349,900Active3 beds 2 baths1,932 sq. ft.1333 Spring Valley Road, Bethlehem City, PA 18015
MLS# 769981Listed by: WEICHERT REALTORS - ALLENTOWN  $899,000Active4 beds 3 baths2,603 sq. ft.
$899,000Active4 beds 3 baths2,603 sq. ft.1790 Friedensville Road, Lower Saucon Twp, PA 18015
MLS# 768702Listed by: RE/MAX CENTRAL - CENTER VALLEY $2,500,000Active2 beds 1 baths1,666 sq. ft.
$2,500,000Active2 beds 1 baths1,666 sq. ft.1931 Meadows Road, Lower Saucon Twp, PA 18015
MLS# 768705Listed by: RE/MAX CENTRAL - CENTER VALLEY $75,000Pending0.46 Acres
$75,000Pending0.46 Acres1444 Greenwood Court, Bethlehem, PA 18015
MLS# PM-137568Listed by: KELLER WILLIAMS REAL ESTATE - STROUDSBURG 803 MAIN- Open Sun, 1 to 3pm
 $1,095,000Active4 beds 4 baths4,545 sq. ft.
$1,095,000Active4 beds 4 baths4,545 sq. ft.1978 Sunderland Drive, Bethlehem City, PA 18015
MLS# 768592Listed by: DOREY, CAROL C REAL ESTATE - Open Sat, 2 to 4pm
 $699,999Active9 beds 5 baths6,160 sq. ft.
$699,999Active9 beds 5 baths6,160 sq. ft.1746 Friedensville Road, Lower Saucon Twp, PA 18015
MLS# 768571Listed by: REALTY ONE GROUP SUPREME  $379,900Pending2 beds 2 baths1,280 sq. ft.
$379,900Pending2 beds 2 baths1,280 sq. ft.2020 Leithsville Rd, HELLERTOWN, PA 18055
MLS# PANH2009050Listed by: I-DO REAL ESTATE $94,000Active2 beds 1 baths
$94,000Active2 beds 1 baths1975 Herbert Avenue, Lower Saucon Twp, PA 18055
MLS# 767341Listed by: RE/MAX 440 $94,000Active-- beds -- baths
$94,000Active-- beds -- baths1975 Herbert Ave, HELLERTOWN, PA 18055
MLS# PANH2008916Listed by: RE/MAX 440 - PERKASIE
