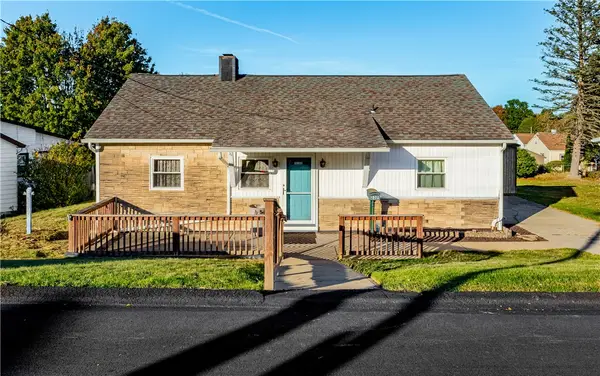R2216 Woodcrest Drive, Lower Yoder, PA 15905
Local realty services provided by:ERA Lechner & Associates, Inc.
Listed by:rachael shroyer
Office:berkshire hathaway the preferred realty
MLS#:1721264
Source:PA_WPN
Price summary
- Price:$395,000
- Price per sq. ft.:$196.52
About this home
Peace, privacy, & luxury can be found at this home on 3.4 acres down a private road. Custom built in 2005, this stately ranch has it all. Step inside and be amazed by the cathedral ceiling in the living room, complete with a double-sided gas fireplace. The double trayed ceiling in the dining room is sure to impress. You'll love the oversized kitchen with a breakfast nook, center island, and walk-in pantry. The primary suite features access to a private balcony, & a spa-worthy bath, complete with a jet tub, 2 vanities, 2 walk-in closets, a shower, and a separate toilet room. 2 more bedrooms share a Jack-and-Jill bathroom. Stunning hardwood floors, detailed trim work, & high ceilings give this home a true "wow factor". As a bonus, the lower level is HUGE & ready for finishing! Potential for an in-law suite/additional living space. It features plumbing for a full bath, and doors that lead to a walk-out patio. 2 car garage. NEW furnace & hot water tank in the last 2 years. Home sweet home!
Contact an agent
Home facts
- Year built:2005
- Listing ID #:1721264
- Added:39 day(s) ago
- Updated:October 25, 2025 at 08:29 AM
Rooms and interior
- Bedrooms:3
- Total bathrooms:3
- Full bathrooms:2
- Half bathrooms:1
- Living area:2,010 sq. ft.
Heating and cooling
- Cooling:Central Air
- Heating:Gas
Structure and exterior
- Roof:Asphalt
- Year built:2005
- Building area:2,010 sq. ft.
- Lot area:3.4 Acres
Utilities
- Water:Public
Finances and disclosures
- Price:$395,000
- Price per sq. ft.:$196.52
- Tax amount:$3,925
New listings near R2216 Woodcrest Drive
 $119,000Active3 beds 1 baths1,292 sq. ft.
$119,000Active3 beds 1 baths1,292 sq. ft.232 Hereford Lane, Greater Johnstown School District, PA 15905
MLS# 1723971Listed by: BERKSHIRE HATHAWAY THE PREFERRED REALTY $75,000Active4 beds 3 baths1,692 sq. ft.
$75,000Active4 beds 3 baths1,692 sq. ft.434 Hemlock Street, Greater Johnstown School District, PA 15906
MLS# 1684490Listed by: BERKSHIRE HATHAWAY THE PREFERRED REALTY
