20 Orchard Dr, Loyalhanna, PA 15650
Local realty services provided by:ERA Johnson Real Estate, Inc.
20 Orchard Dr,Derry Twp, PA 15650
$415,000
- 4 Beds
- 3 Baths
- - sq. ft.
- Single family
- Sold
Listed by: amy lettrich/ryan scalise
Office: scalise real estate
MLS#:1730393
Source:PA_WPN
Sorry, we are unable to map this address
Price summary
- Price:$415,000
About this home
Completely renovated 4-bedroom, 2.5-bath home in the desirable Terney Plan of Derry Township! Step inside to a stunning open-concept kitchen, dining, and living area. The kitchen features all-new appliances, Quartz countertops, a large island with seating, built-in outlets, and phone chargers — perfect for cooking and entertaining. The living room offers a cozy gas fireplace, and just off the kitchen is another inviting gathering room with access to the covered back porch. A convenient powder room and laundry with washer and dryer complete the main level. The lower level boasts a spacious family room with a wood-burning fireplace, a 4th bedroom, and a full bath, plus a versatile basement with direct access to the 2-car garage. Upstairs you'll find 3 generous bedrooms and a dream bathroom with a walk-in shower, soaking tub, and huge vanity. An additional detached garage with storage above is perfect for the hobbyist! The perfect family home for entertaining and making memories!
Contact an agent
Home facts
- Year built:1969
- Listing ID #:1730393
- Added:41 day(s) ago
- Updated:December 22, 2025 at 11:56 PM
Rooms and interior
- Bedrooms:4
- Total bathrooms:3
- Full bathrooms:2
- Half bathrooms:1
Heating and cooling
- Cooling:Central Air
- Heating:Gas
Structure and exterior
- Roof:Asphalt
- Year built:1969
Utilities
- Water:Public
Finances and disclosures
- Price:$415,000
- Tax amount:$3,854
New listings near 20 Orchard Dr
- New
 $275,000Active2 beds 1 baths960 sq. ft.
$275,000Active2 beds 1 baths960 sq. ft.216 Clubhouse Dr, Loyalhanna, PA 15681
MLS# 1733809Listed by: SCALISE REAL ESTATE - New
 $170,000Active3 beds 3 baths1,200 sq. ft.
$170,000Active3 beds 3 baths1,200 sq. ft.1116 Saint Clair St, Derry Twp, PA 15650
MLS# 1733528Listed by: JANUS REALTY ADVISORS 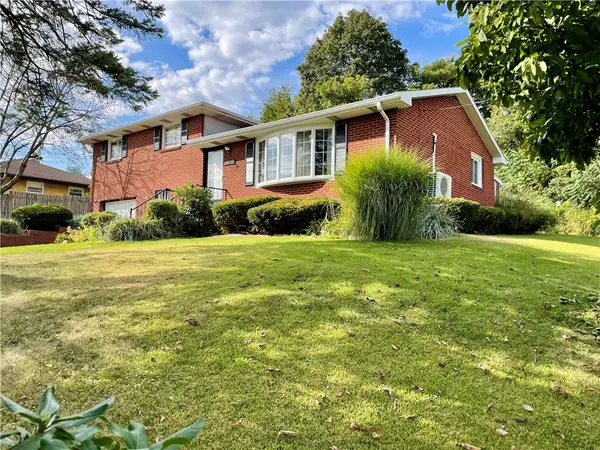 $205,000Active3 beds 2 baths
$205,000Active3 beds 2 baths1306 Spring St., Derry Twp, PA 15650
MLS# 1721810Listed by: BERKSHIRE HATHAWAY THE PREFERRED REALTY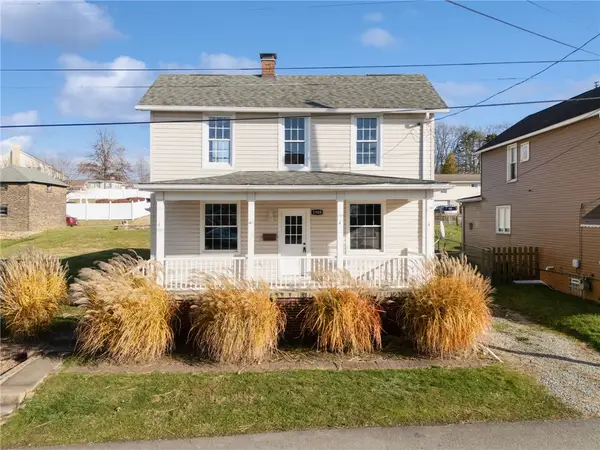 $230,000Active4 beds 2 baths1,811 sq. ft.
$230,000Active4 beds 2 baths1,811 sq. ft.1908 Walnut Dr, Derry Twp, PA 15650
MLS# 1731342Listed by: REALTY ONE GROUP LANDMARK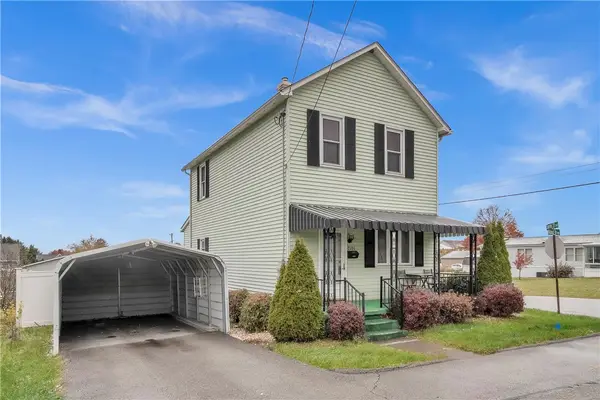 $145,000Active3 beds 1 baths
$145,000Active3 beds 1 baths2101 Walnut Dr, Derry Twp, PA 15650
MLS# 1730407Listed by: BERKSHIRE HATHAWAY THE PREFERRED REALTY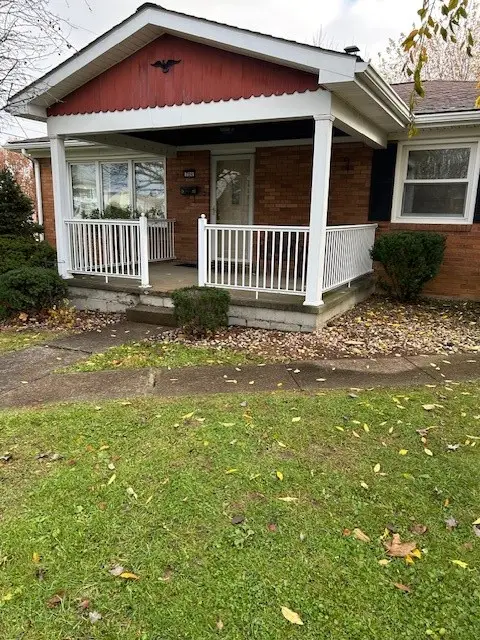 $239,500Active3 beds 2 baths
$239,500Active3 beds 2 baths704 Abbott St., Derry Twp, PA 15650
MLS# 1729735Listed by: PEVARNIK REAL ESTATE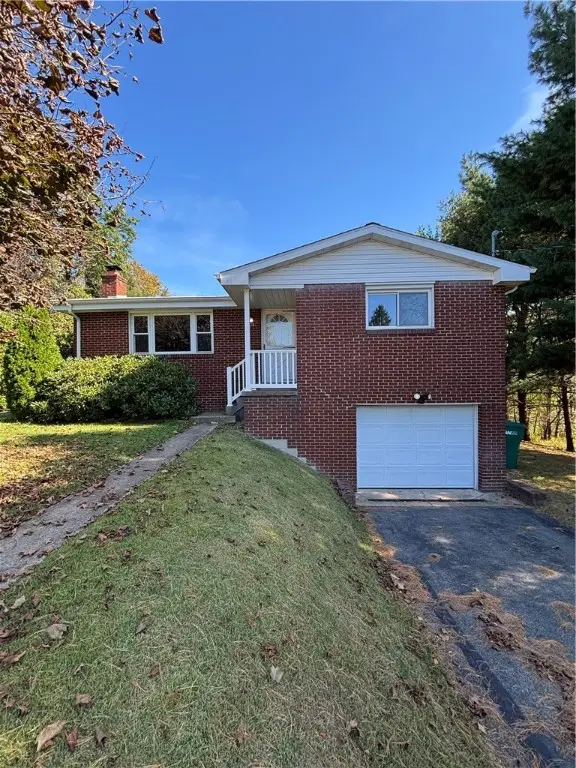 $253,000Active3 beds 1 baths990 sq. ft.
$253,000Active3 beds 1 baths990 sq. ft.408 Highview St, Derry Twp, PA 15650
MLS# 1724895Listed by: KEFALOS & ASSOC R. E. $359,900Pending3 beds 2 baths
$359,900Pending3 beds 2 baths1630 Lois Road #Lot 22 B, Unity Twp, PA 15650
MLS# 1716561Listed by: SCALISE REAL ESTATE $289,900Active2 beds 2 baths1,164 sq. ft.
$289,900Active2 beds 2 baths1,164 sq. ft.498 Sunview Circle, Derry Twp, PA 15650
MLS# 1726122Listed by: BERKSHIRE HATHAWAY THE PREFERRED REALTY
